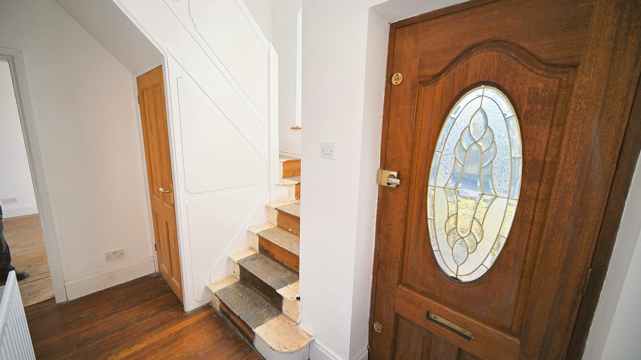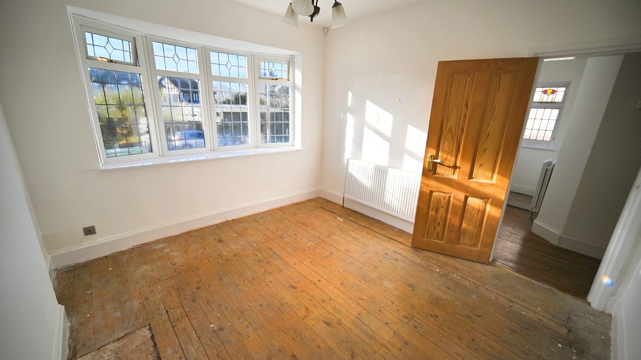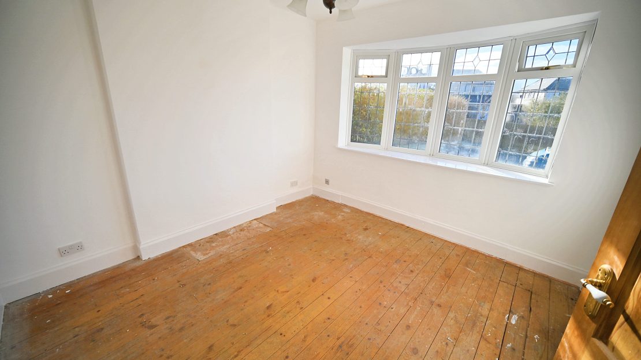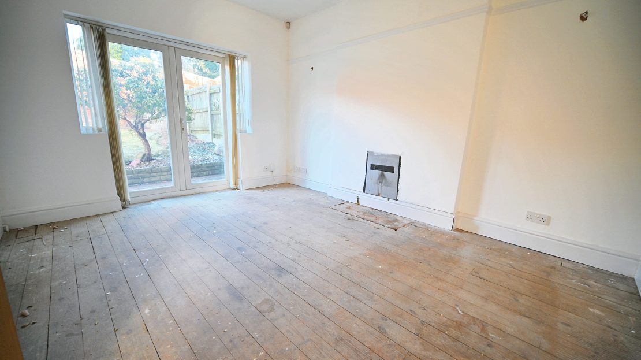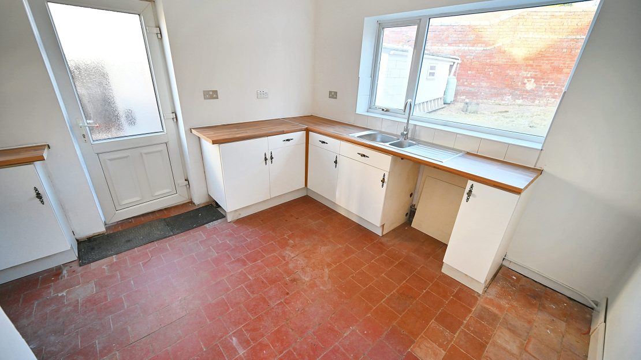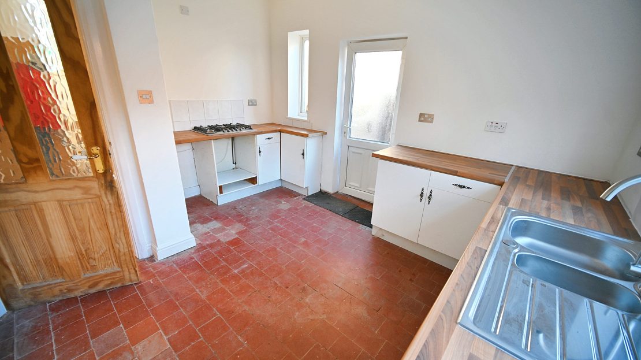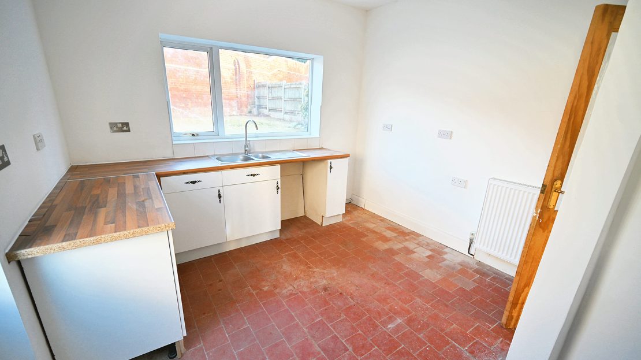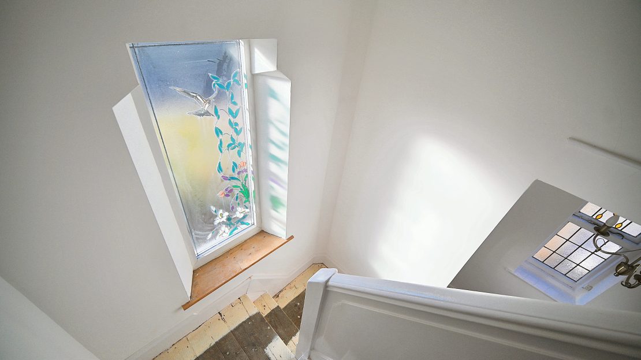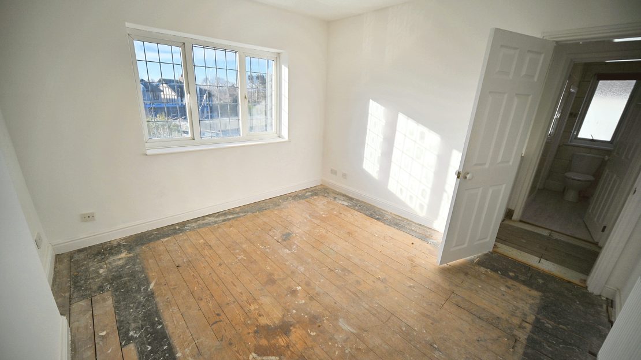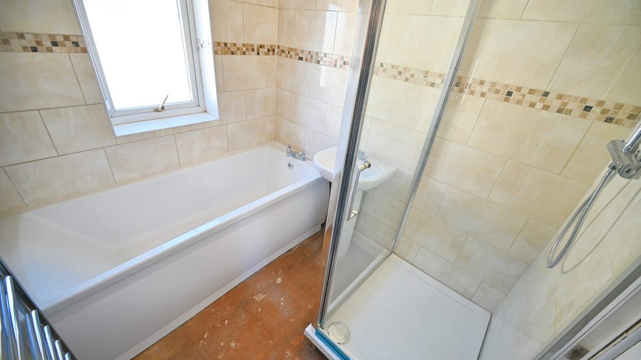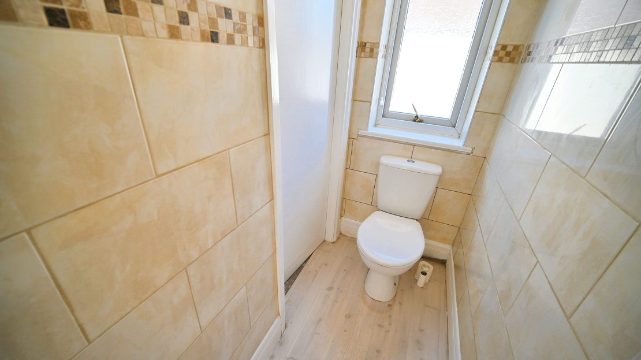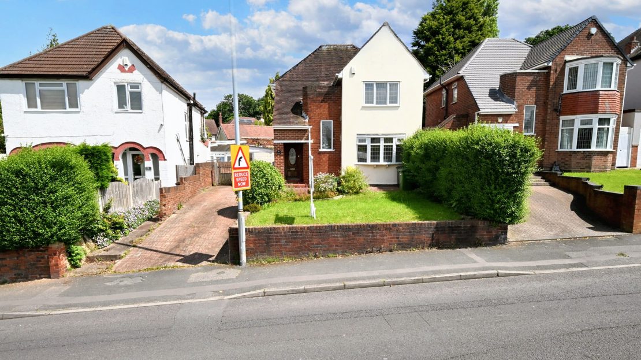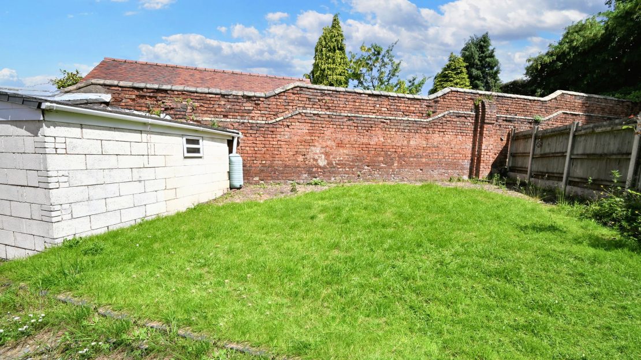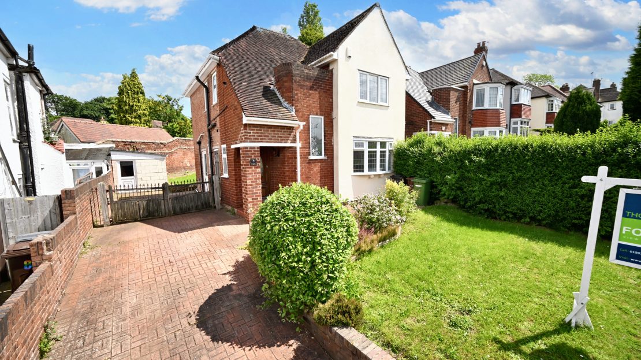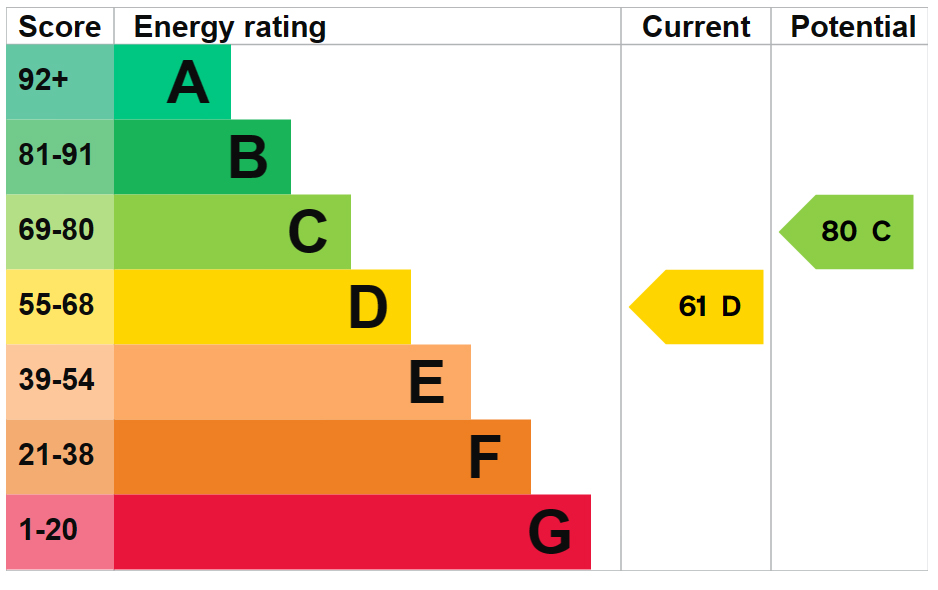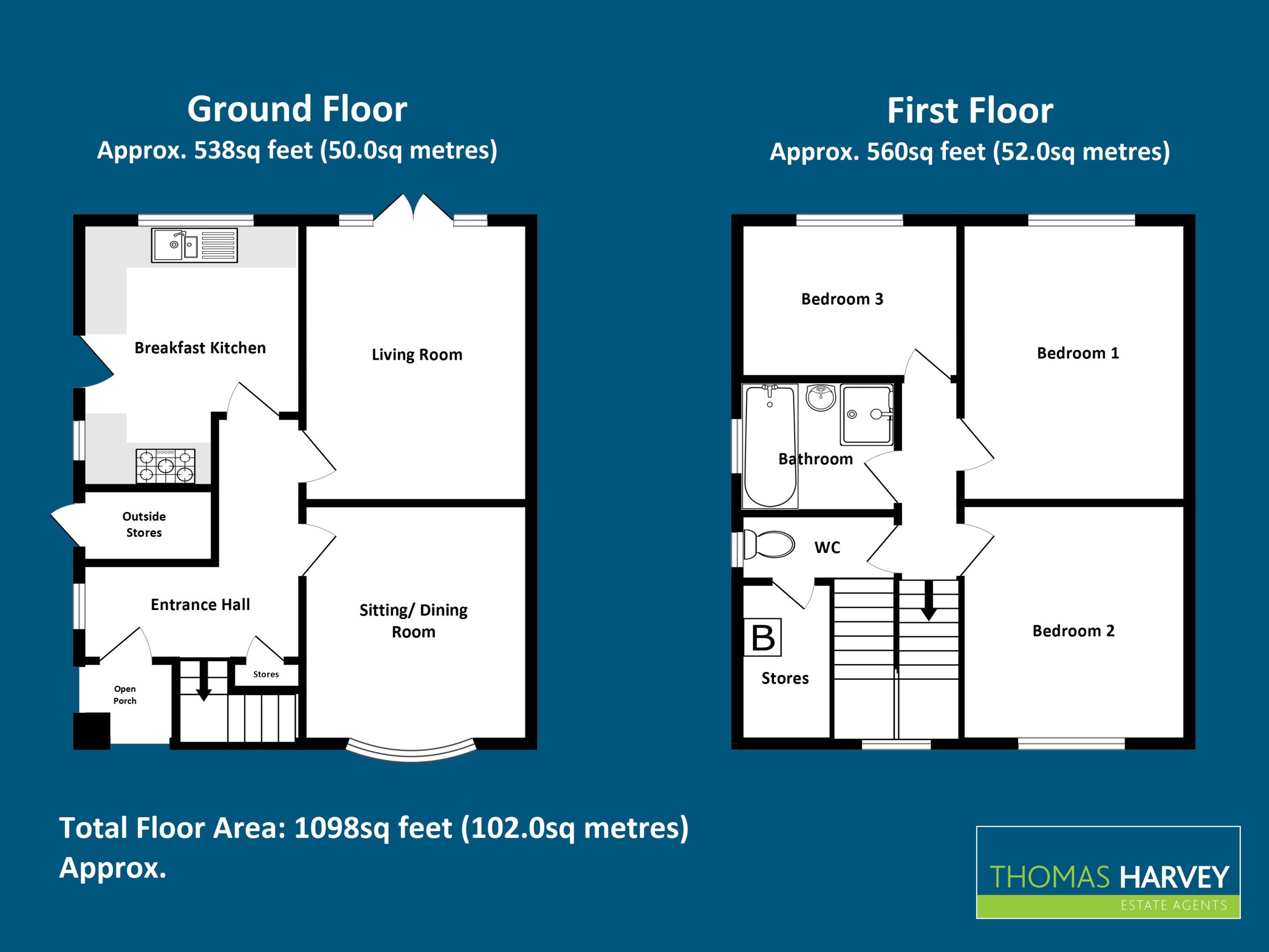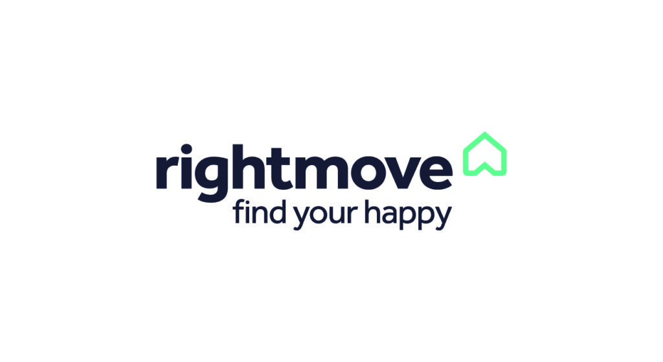A Well Designed Traditional Three Bedroom Detached Property, Ideal For Purchasers To Restyle To Own Requirements
Tenure: Freehold
Council Tax: Band D – Wolverhampton
EPC Rating: D (61)
Total Floor Area: 1098sq feet (102.0sq metres) Approx.
Services: We are informed by the Vendors that all main services are installed
No Upward Chain
Occupying a prominent and elevated position just off Goldthorn Hill and therefore in a popular residential area, this traditional detached house offers a host of character features and is an excellent example of its type. Although well maintained over the years, the interior is also a ‘blank canvass’ and therefore ideal for purchasers requiring a family home, to restyle to own requirements. Having the benefit of gas central heating & double glazing, the accommodation includes a welcoming reception hall with built in cloaks cupboard & C-Shaped staircase to first floor, the choice of two reception rooms and a breakfast kitchen. On the first floor there are three good bedrooms, well appointed bathroom and a separate WC with attic stores. At the front of property is a long driveway providing of road parking for several vehicles and double gates lead to the rear with further parking and a useful brick outbuilding which could be used for a multitude of purposes. The rear garden is enclosed delivering the maximum privacy whilst enjoying a pleasant outlook. Potential exist to extend the property at the side & rear (Subject to Planning Permission). Within easy access of the city centre and having a wide range of amenities close by including shops, bus routes and excellent local schools in both sectors, 10 Rookery Lane is also offered with No Upward Chain. Internal inspection is highly recommended to appreciate this unique opportunity.
Entrance Hall: Hardwood exterior double glazed leaded door, radiator, C-Shaped staircase to first floor with storage below, wood flooring and stained glass leaded glazed opaque window to side.
Front Sitting/ Dining Room 11’6’’ (3.50m) x 11ft (3.35m) Radiator, wood flooring and double glazed leaded bow window to front.
Rear Living Room: 13’5’’ (4.10m) x 11ft (3.35m) Radiator, wood flooring and double glazed double doors to rear.
Kitchen: 12’10’’ (3.90m) x 10’8’’ (3.25m) Fitted with a matching suite of white units comprising stainless steel 1½ drainer sink unit, a range of base cupboards & drawers with matching laminate worktops, radiator, terracotta tiled flooring and double glazed window to rear & side with matching PVC double glazed opaque door.
First Floor Landing: Loft hatch and stained glass double glazed opaque window to front.
Bedroom One: 11’6’’ (3.50m) x 11ft (3.35m) Radiator and double glazed leaded window to front.
Bedroom Two: 13’5’’ (4.10m) x 11ft (3.35m) Radiator and double glazed window to rear.
Bedroom Three: 10’8’’ (3.25m) x 7’7’’ (2.30m) Radiator and double glazed window to rear.
Bathroom: 7’1’’ (2.12m) x 6’1’’ (1.85m) Fitted with a white suite comprising panelled bath, separate corner shower enclosure, pedestal wash hand basin, chrome heated towel rail, tiled walls, extractor fan and double glazed opaque window to side.
Separate Fitted Cloakroom: Low level WC, tiled walls, laminate flooring, double glazed opaque window to side and built in storage into eaves housing gas fired central heating boiler.
Outside: A long driveway at the side of the property with double gates, not only provides off road parking for several cars but also leads to the rear where there is further parking, outside storage cupboard and brick outbuilding which could be used for a multitude of purposes. The rear garden has a full with paved patio, raised shaped lawn, side flower bed, surrounding fencing and walling.
IMPORTANT NOTICE: Every care has been taken with the preparation of these Particulars but they are for general guidance only and complete accuracy cannot be guaranteed. Areas, measurements and distances are approximate and the text, photographs and plans are for guidance only. If there is any point which is of particular importance please contact us to discuss the matter and seek professional verification prior to exchange of contracts.




