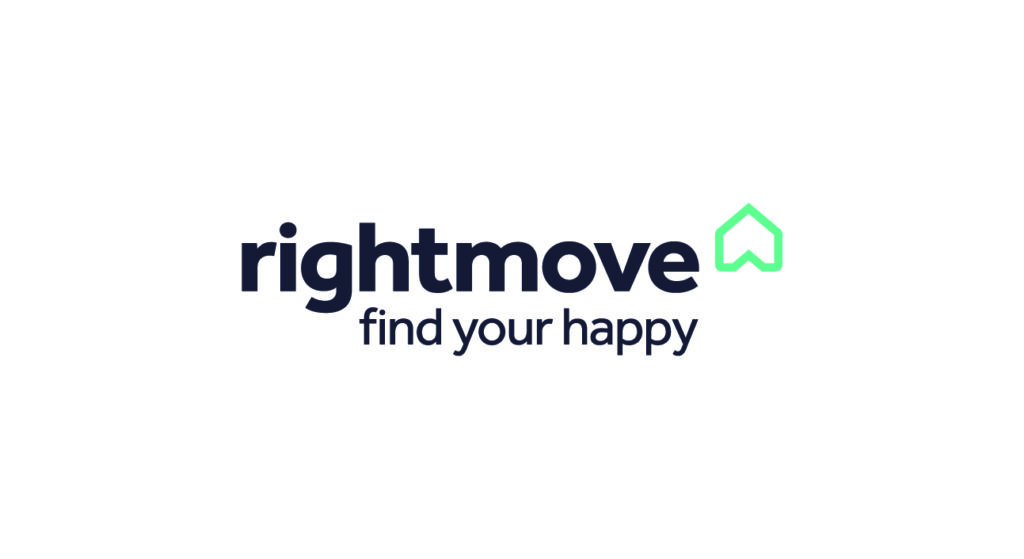A Recently Extended & Refurbished Five Bedroom Three Bathroom Modern Detached Family House In A Favoured Residential Area
Tenure: Freehold
Council Tax: Band E – Wolverhampton
EPC Rating: D (65)
Total Floor Area: 1689sq feet (157.0sq metres) Approx.
Situated in one of the most sought after locations in Tettenhall and set well back from the road, this individually designed detached property has been extensively extended and restyled by the present owners to create exceptionally spacious and versatile living accommodation, a first class example of a stunning family house!
Tastefully restyled, the impressive & contemporary interior now incorporates a number of attractive features including a bespoke full width open plan dining kitchen with underfloor heating, contemporary & neutral décor throughout, high quality flooring & carpets, a number of windows & doors and all three bathrooms have been refitted with modern suites with the family bathroom particularly striking.
Ideal for purchasers requiring a property, ready to just move into, the gas centrally heating & double glazed accommodation includes reception hall, 22ft living room, separate sitting room/ home office/ playroom and a full width open plan dining kitchen, fitted with a white modern suite. On the first floor, the galleried landing leads to five bedrooms with four being double rooms and both the ensuite shower room & family bathroom have been refitted with luxury suites. At the front of the property is a large paved driveway providing off road parking for several cars. The enclosed south-facing rear garden provides a charming setting, whilst maintaining the maximum privacy and features a large decked terrace, perfect for outdoor entertaining.
Convenient for the majority of amenities including walking distance of local schools, shops and with Tettenhall Village less than a mile away, Woodthorne Road South is also within easy reach of the city centre.
Viewing is highly recommended to appreciate this excellent example of a spacious family house, which further comprises:
Entrance Hall: Composite double glazed front door with matching side windows, radiator, feature tiled flooring with large porcelain style tiles and staircase to first floor. Internal glazed double doors lead to:
Living Room: 10’4’’ (3.16m) x 21’9’’ (6.63m)
Two radiators, coved ceiling and double glazed window to front.
Sitting Room/ Home Office: 7’10’’ (2.38m) x 14’1’’ (4.28m)
Radiator and double glazed window to front.
Downstairs Shower Room: Fitted with a modern wet room style suite comprising walk-in open shower with chrome power shower and additional overhead shower head, recessed vanity unit, low level WC, tiled walls & flooring, extractor fan and double glazed opaque window to side.
Full Width Open Plan Dining Kitchen: 25’8’’ (7.83) x 13’11’’ (4.24m)
Fitted with an extensive suite of modern white gloss units comprising stainless steel single drainer sink unit with chrome mixer tap, a range of base cupboards & drawers with matching laminate worktops & white ‘brick effect’ tiled splashbacks, suspended wall cupboards, built in appliances include double electric oven, microwave, 5-ring gas hob with stainless steel extractor hood over, recess for fridge freezer, plumbing for dishwasher, radiator, utility cupboard, recessed ceiling spotlights, feature tiled flooring with large porcelain style tiles & electric underfloor heating, PVC side door and double glazed bifold doors to rear garden with matching rear windows.
First Floor Galleried Landing: Loft hatch.
Bedroom One: 11’6’’ (3.50m) x 21’11’’ (6.67m)
Two radiators and double glazed window to front.
Ensuite: Fitted with a modern white suite comprising corner shower enclosure, vanity unit, low level WC, heated towel rail, tiled walls& flooring, recessed ceiling spotlights and double glazed window to side.
Bedroom Two: 11’6’’ (3.50m) x 12’5’’ (3.78m)
Built in furniture including a range of wardrobes, drawers & dressing table, radiator and double glazed window to rear.
Bedroom Three: 7’9’’ (2.36m) x 14’5’’ (4.39m)
Radiator, loft hatch and double glazed window to front.
Bedroom Four: 8’2’’ (2.48m) x 8ft (2.44m)
Radiator and double glazed window to front.
Bedroom Five: 5’9’’ (1.76m) x 8’10’’ (2.68m)
Radiator and double glazed window to rear.
Family Bathroom: Recently refitted with a luxury white suite comprising free standing bath with ceiling mounted chrome shower head over, full length vanity unit with storage & recessed WC, chrome heated towel rail, marble effect tiled walls & flooring, PVC panelled ceiling with recessed ceiling spotlights, extractor fan and double glazed opaque window to rear.
Rear Garden: Enjoying a south-west facing enclosed rear garden which provides the maximum privacy, the garden include full width raised decked terrace overlooking the shaped centre lawn, flowering borders with a variety of shrubs & trees, timber garden shed and surrounding hedging.
































































