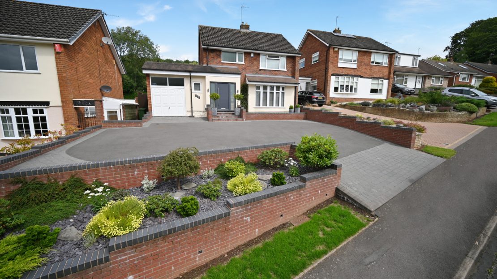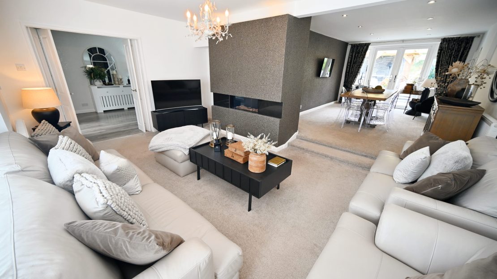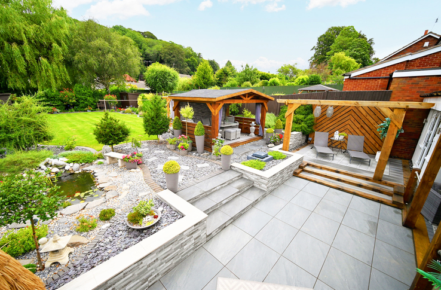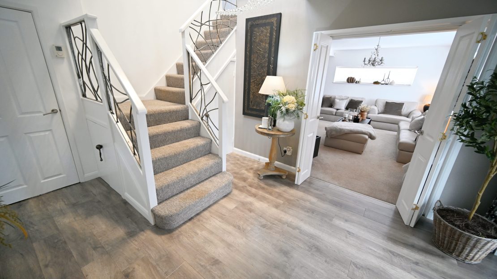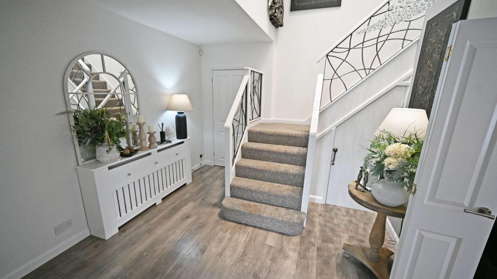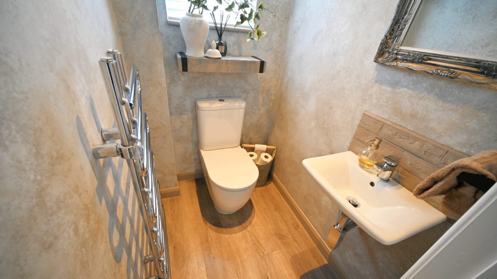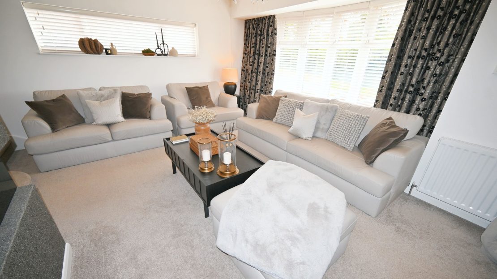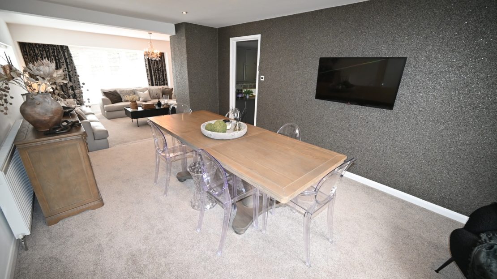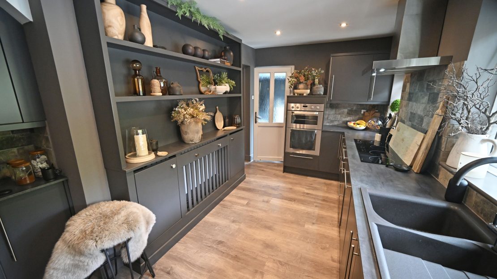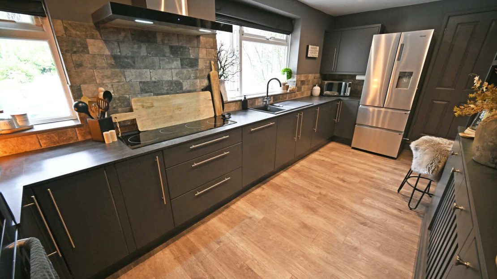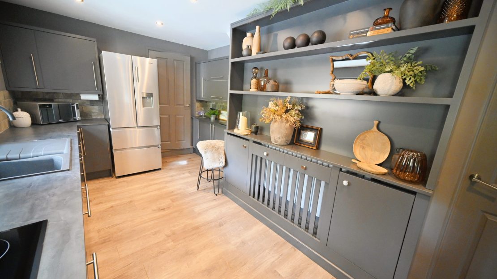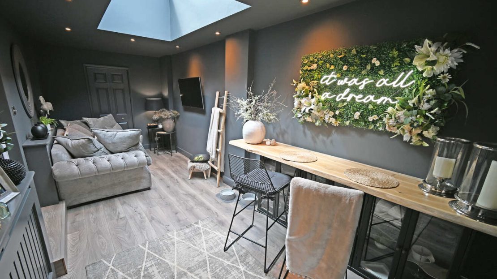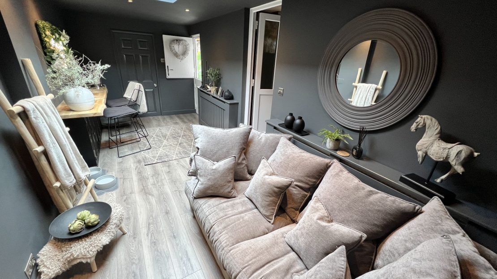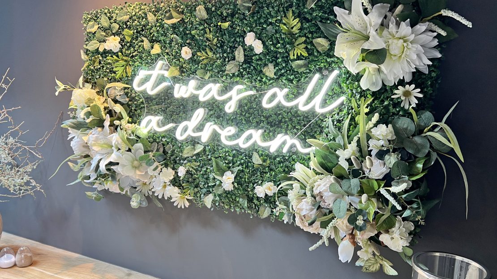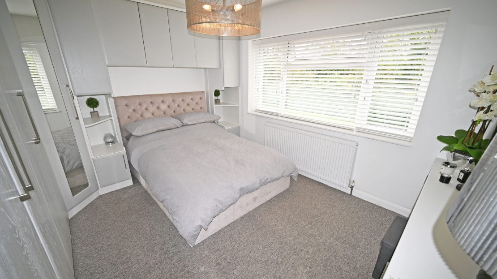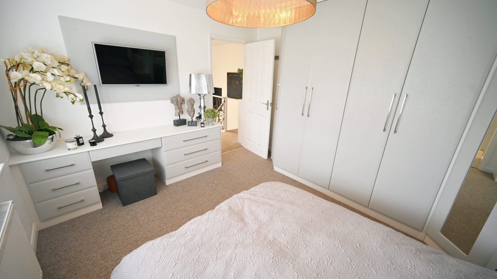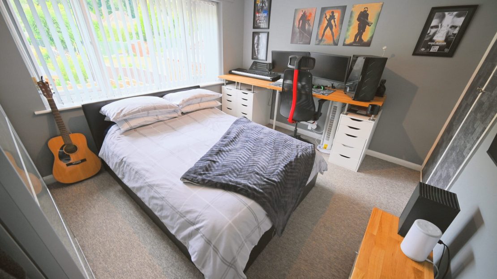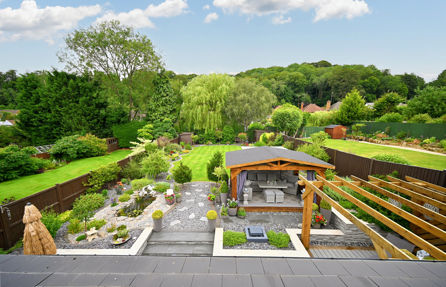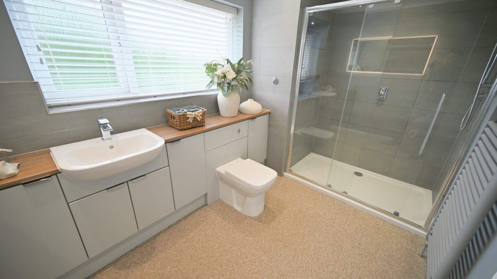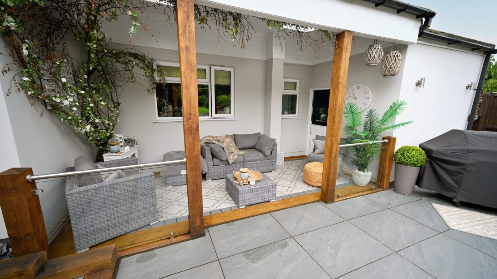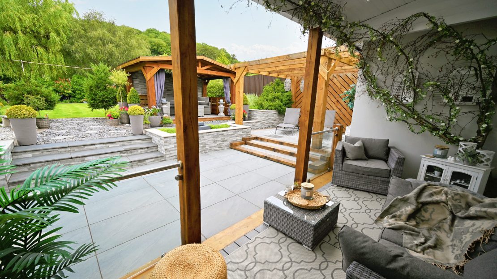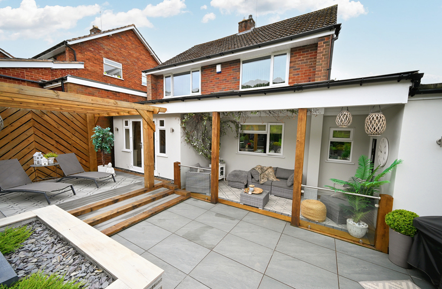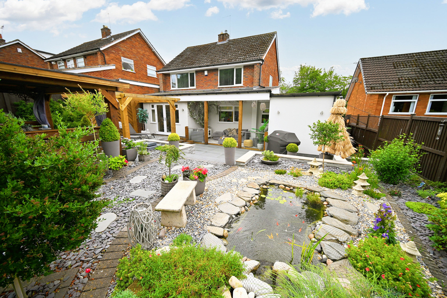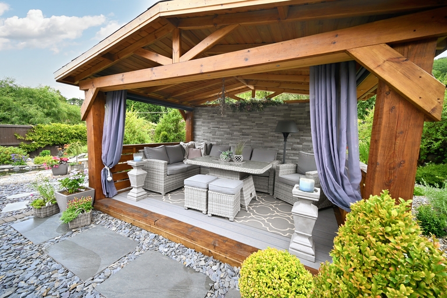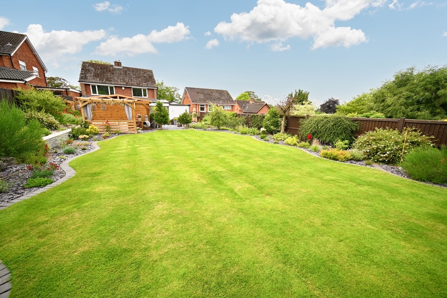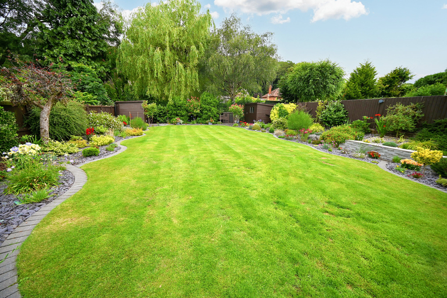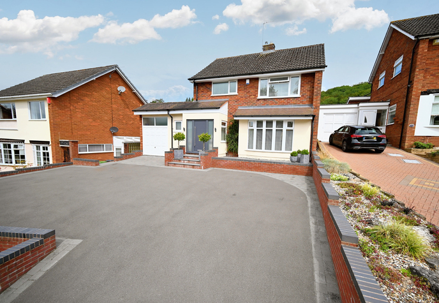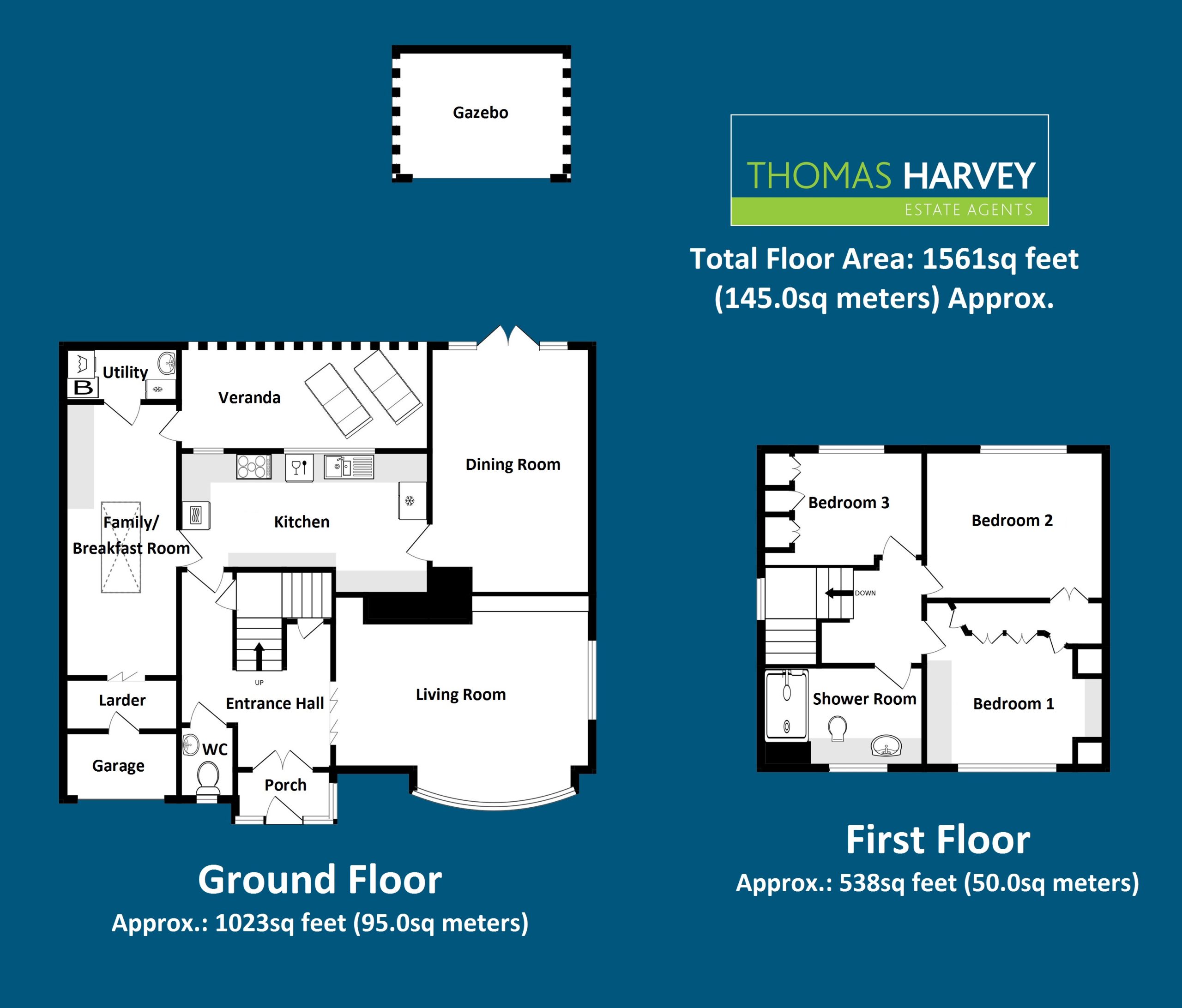A Most Striking & Beautifully Presented Three Bedroom Detached Family House Having Been Refurbished To The Very Highest Standard!
Tenure: Freehold
Council Tax: Band E – Wolverhampton
EPC Rating: C
Total Floor Area: 1561sq feet (145.0sq meters) Approx.
Set well back from the road and occupying a good size plot on the slip road off the Bridgnorth Road (A454) overlooking adjacent countryside and Worcester & Staffordshire waterways at the front, this superior detached house has been restyled to an exceptionally high standard of accommodation with a huge variety of quality furnishings.
Thoughtfully designed to provide extremely versatile and spacious living accommodation, 154 Bridgnorth Road is undoubtedly one of the finest examples of its type being a superb family home. Deceptive externally, viewing of the interior is essential to appreciate the thought and design gone into styling this wonderful home, with no expense spared throughout the spacious accommodation.
Stylishly appointed all the way through with many first class features, a number of special selling points include the trendy décor throughout, quality carpets & Karndean flooring, quality doors & windows, luxury shower room and a handcrafted fashionable kitchen.
The fabulous & well planned interior includes reception porch to entrance hall, fitted cloakroom, front living room with an open archway to the dining room and kitchen with an extensive suite of matching dark grey units including a range of built in appliances and bespoke floor to ceiling dresser. At the side of the house, the garage has been converted to a useful family room which could be used for a multitude of purposes i.e. home office, playroom, breakfast room etc. Adjacent is a useful utility room, walk in pantry and garage/ garden stores. On the first floor there are three double bedrooms with the master having a vast range of built in furniture and the family shower room has been refitted with a superior modern suite. At the front of the property, the driveway provided off road parking for several cars. A highlight of the property is undoubtedly the extensively
landscaped rear garden which not only provides a most fascinating & attractive setting, delivers excellent useable outdoor space, perfect for hosting summer garden parties with fittings of the highest standard including a bespoke oak gazebo & pergola, ornamental pool & water feature, neatly shaped lawns & flower beds and a veranda at the rear of the house, designed to appreciate the charming setting.
Situated in one of Wolverhampton’s most favoured residential locations, 154 Bridgnorth Road is most convenient for the majority of amenities having Tettenhall Village & Compton Centre both close at hand and within easy reach of the city centre.
Reception Porch: Composite front door with opaque double glazed side windows, radiator, slate style tiled flooring and double glazed window to side.
Entrance Hall: Internal double glazed composite double doors, covered radiator, Karndean flooring, and feature staircase to first floor with built in cupboards below & stylish iron balustrades.
Fitted Cloakroom: Fitted with a white suite comprising low level WC, sink unit, chrome heated towel rail, laminate flooring and double glazed window to front.
From the entrance hall, internal folding doors lead to L-Shaped Living Room: 17’9’’ (5.40m) x 12’2’’ (3.70m) Feature floor to ceiling fireplace with remote controlled gas fire & LED ambient lighting, radiator, double glazed window to side and double glazed picture bay window to front. An open archway leads to the:
Dining Room: 17’1’’ (5.20m) x 11’2’’ (3.40m)
Two radiators, recessed ceiling spot lights and double glazed French window to rear with matching side windows.
Kitchen: 17’3’’ (5.25m) x 9’10’’ max (3.00m max)
Recently refitted with a bespoke and an extensive suite of matching dark grey units, a range of base cupboards & drawers with matching concreate effect laminate worktops, black ceramic double drainer sink unit with mixer tap, suspended wall cupboards with display lighting, built in appliances include dishwasher, double oven & combination oven/grill over, 4- ring induction hob with extractor hood over & recess for fridge freezer, tailor-made shelving unit/ dresser, covered radiator, recessed ceiling spot lights, Karndean flooring and double glazed windows to rear. Internal PVC double glazed door leads to:
Family/Breakfast Room: 20’8’’ (6.30m) x 7’10’’ (2.40m)
Covered radiator, recessed ceiling spot lights, laminate flooring, roof lantern and stable door to rear exterior Veranda: 17’3’’ (5.25m) x 7’3’’ (2.20m) with oak pillars, glass balustrades and composite decking floor.
Utility: 7’10’’ (2.40m) x 3’11’’ (1.20m)
Wall mounted gas fired Worcester central heating boiler, plumbing & recesses for both washing machine & tumble dryer, radiator, vanity unit and tiled flooring.
Walk-In Larder: 7’10’’ (2.40m) x 3’7’’ (1.10m)
Built in shelving, laminate flooring and internal access to:
Garage/Stores: 7’10’’ (2.40m) x 4’7’’ (1.40m)
‘Up & Over’ garage door.
First Floor Galleried Landing: Covered radiator and double glazed opaque window to side.
Bedroom One: 12’6’’ (3.80m) x 10’10’’ (3.30m)
Fitted with a large range of built in furniture including twin double wardrobes & separate single wardrobes, cupboards, overhead stores, bedside tables, shelving & dressing table with drawers, radiator and double glazed window to front.
Bedroom Two: 12’6’’ (3.80m) x 10’2’’ (3.10m)
Built in double wardrobe with overhead stores, radiator and double glazed window to rear.
Bedroom Three: 11’2’’ (3.40m) x 8ft (2.45m)
Radiator, built in dressing table/ desk with drawers and double glazed window to rear.
Shower Room: Fitted with a luxury modern suite comprising walk in double shower enclosure with overhead shower, separate shower spray & recessed tiled shelves, full length vanity unit with storage and recessed WC, grey heated towel rail, recessed ceiling spot lights, loft hatch, wall mounted LED mirror, part tiled walls and double glazed window to front.
Rear Garden: At approx. 100ft long, the stunning rear garden has been sympathetically landscaped to create a most spectacular outlook whilst creating beautiful useable outdoor space and including a full with patio with large porcelain tiles & matching steps, raised terrace with composite decking & timber pergola & panelled back wall, dwarf walls with slate effect cladding & tiled ledges, upper walkway with matching stepping stones, slate chippings & ornamental pool with rockery & waterfall feature, a personalised oak framed open summerhouse with slate effect cladding back wall, shaped centre lawn, bordering flower beds with a variety of shrubs & trees, two garden sheds, surrounding fencing, exterior lighting and power sockets.
IMPORTANT NOTICE: Every care has been taken with the preparation of these Particulars but they are for general guidance only and complete accuracy cannot be guaranteed. Areas, measurements and distances are approximate and the text, photographs and plans are for guidance only. If there is any point which is of particular importance please contact us to discuss the matter and seek professional verification prior to exchange of contracts.


