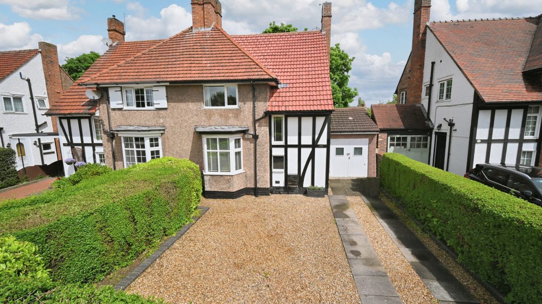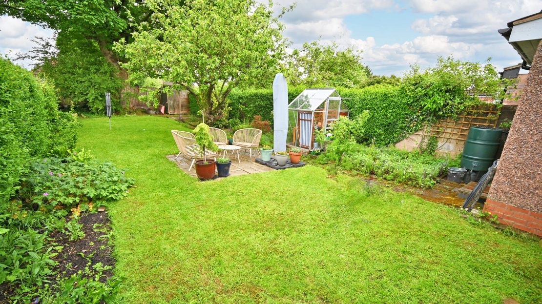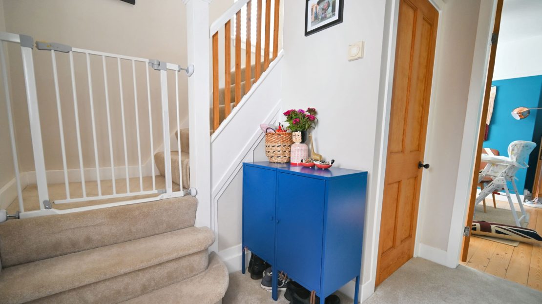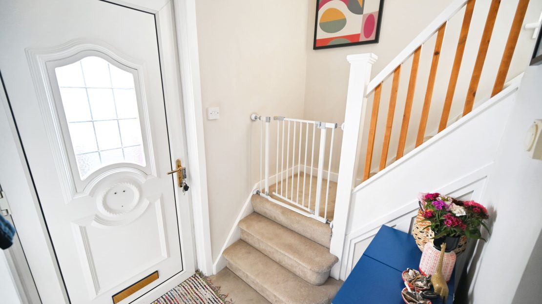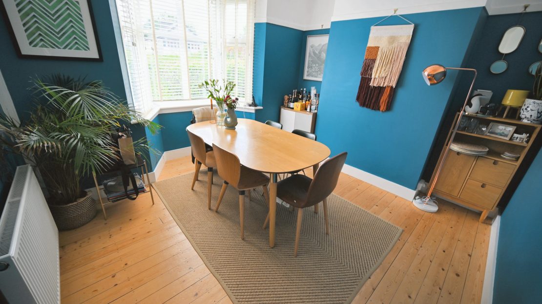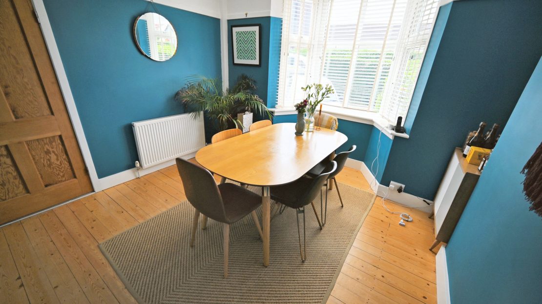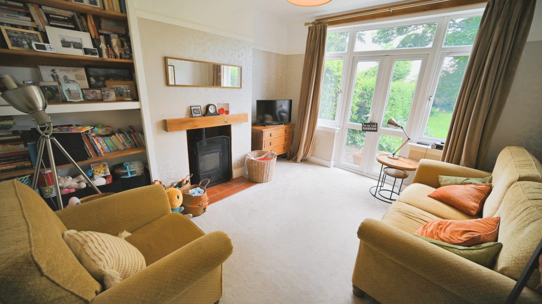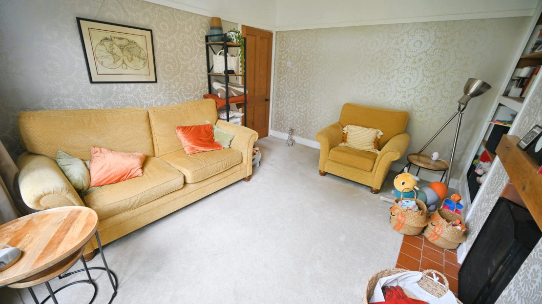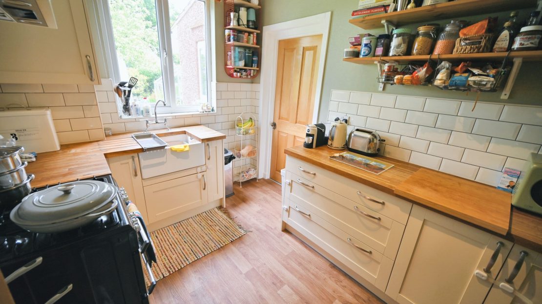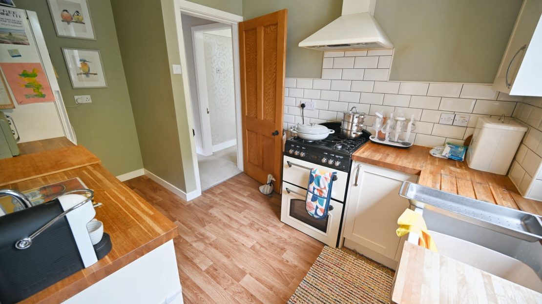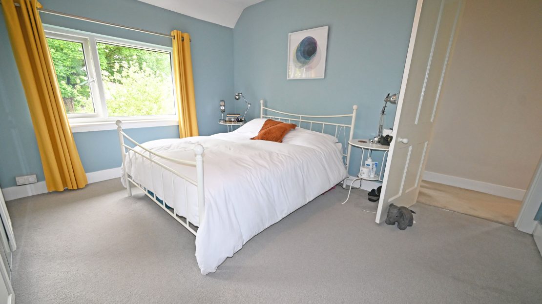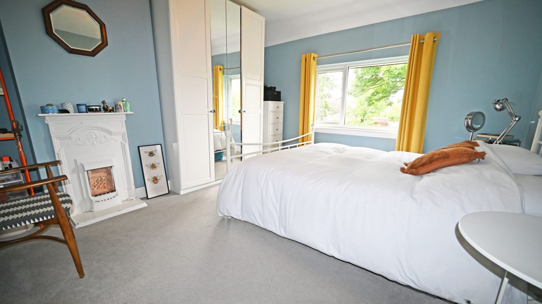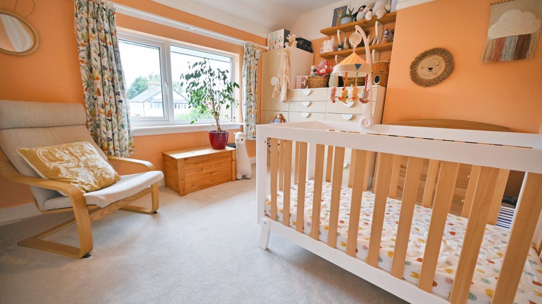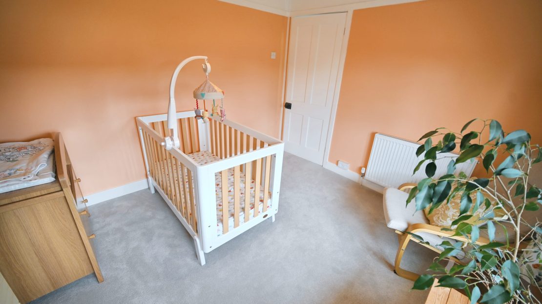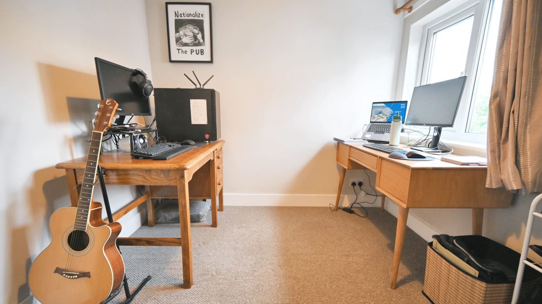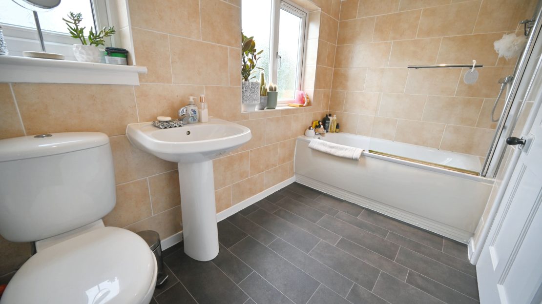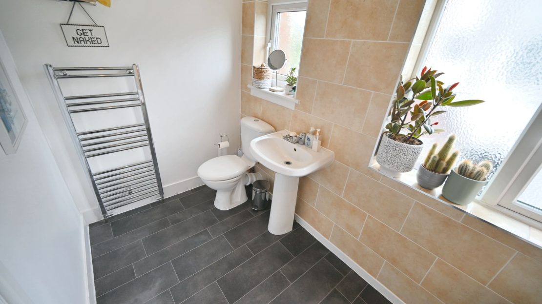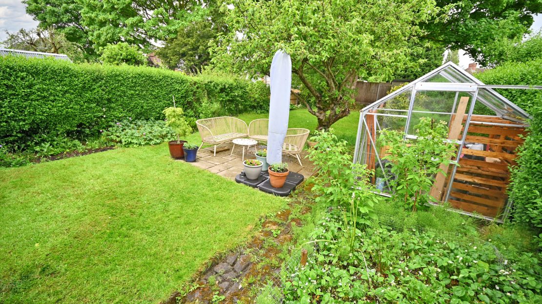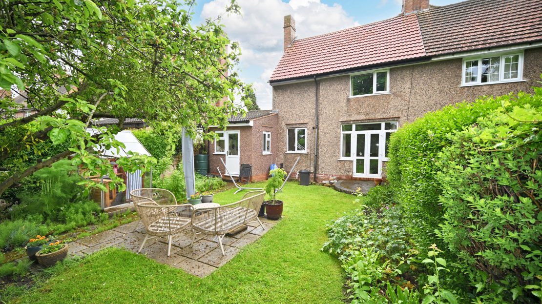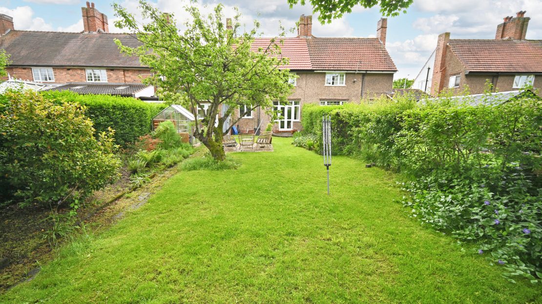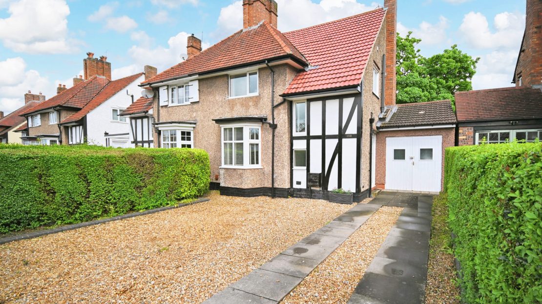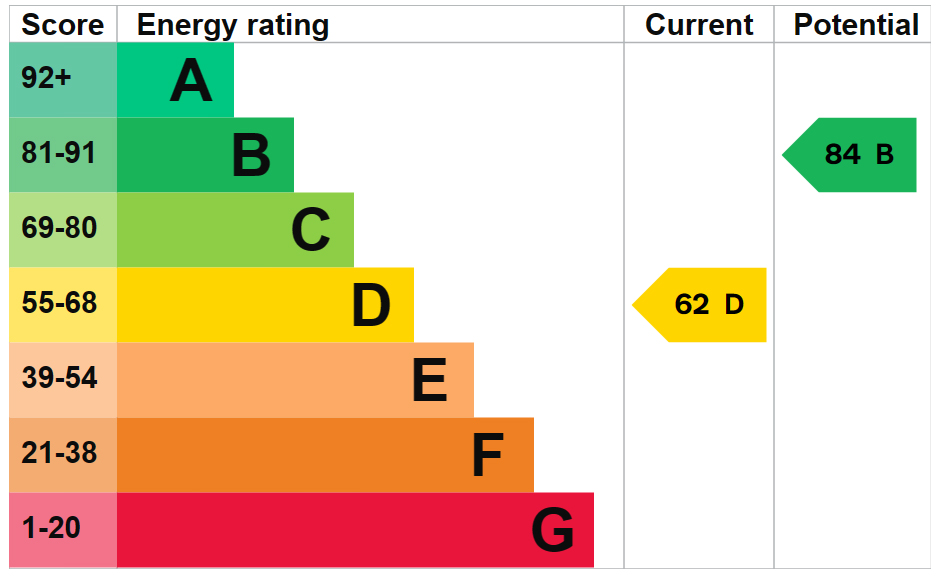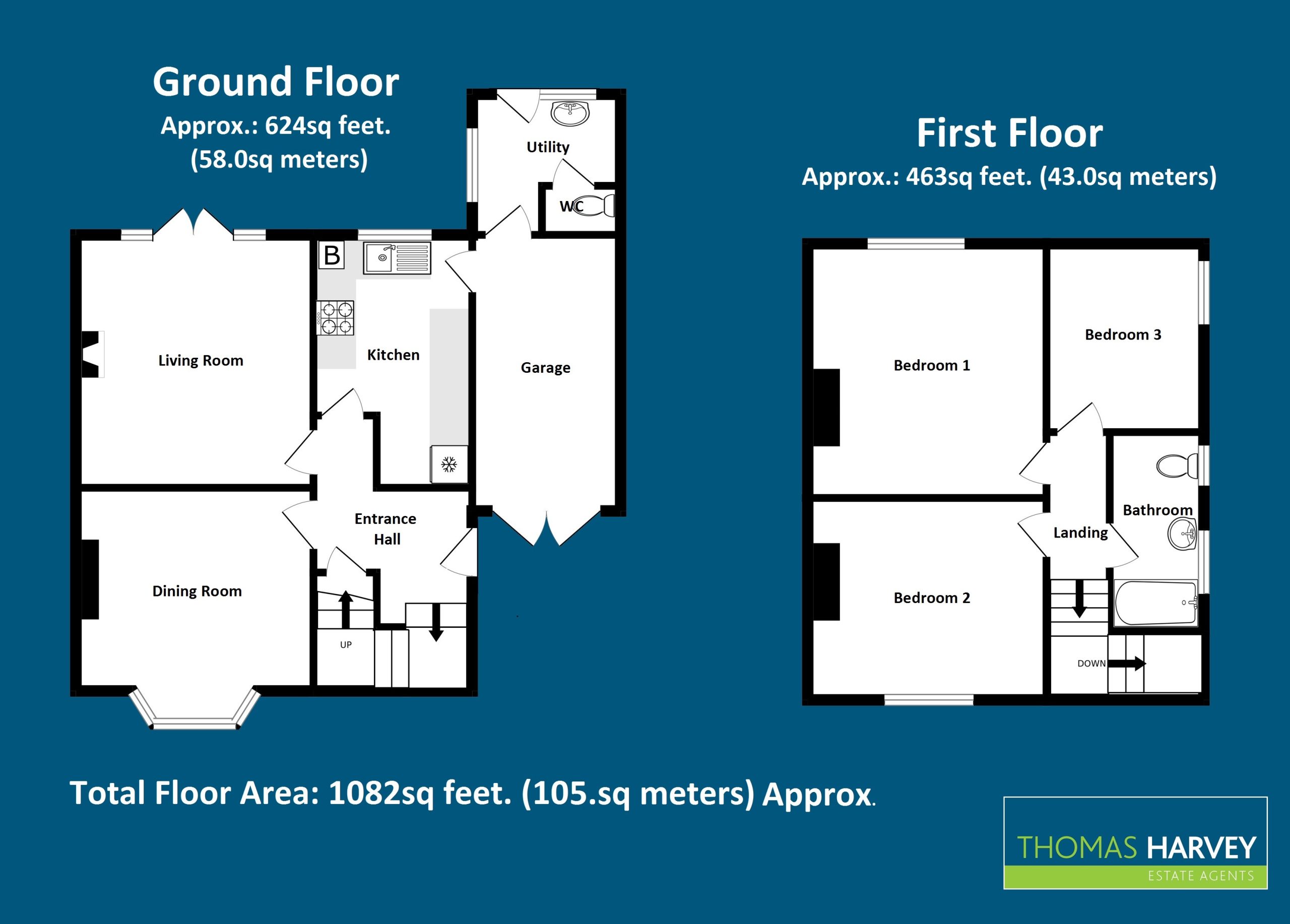A Character & Period Style Three Bedroom Semi Detached Property, An Excellent Example Of A Family Home With A Stunning Rear Garden Overlooking Allotments At Rear
Tenure: Freehold
Council Tax: Band C – Wolverhampton
EPC Rating: D (62)
Total Floor Area: 1082sq feet (105sq metres) Approx.
Services: We are informed by the Vendors that all main services are installed
Situated in one of the most favoured residential areas of Wolverhampton and occupying a prime position screened from the road via tall hedging, this character semi- detached house has been restyled in recent years to create an attractive interior, yet retaining the charm and appeal of a character property.
Perfect for buyers requiring a property ready to move into, internal inspection will reveal a host of pleasing features including trendy décor, quality carpets & flooring, living room with log burner stove, white family bathroom and a striking mature & fully stocked rear garden.
The well planned layout which has the benefit of gas central heating & double glazing includes entrance hall with C-Shaped staircase to first floor, the choice of two reception rooms and kitchen fitted with a matching suite of cream units. Adjacent is the garage with utility & WC at rear. Tremendous potential exists to reconfigure this space to create an open plan dining kitchen with family area (Subject to Planning Permission). On the first floor, the landing leads to the three good sized bedrooms and the bathroom features a well-appointed white suite. At the front of the property is a driveway providing ample off road parking and of course leads to the garage at side.
A special feature of 158 Coalway Road is undoubtedly the fully stocked mature garden which has been neatly landscaped to provide a most picturesque setting, which not only creates an excellent useable outside space but has the further advantage of views over the rear allotments, which further compliments the outlook and adds to the privacy.
Convenient for the majority of amenities including walking distance of popular local schools and shops, the city centre is also less than 2 miles away making it an easy commute.
Viewing is highly recommended to appreciate this excellent example of its type.
Entrance Hall: PVC door with double glazed leaded door, white vertical radiator, C-Shaped staircase to first floor with storage cupboard below and double glazed opaque window to front.
Dining Room: 12’2’’ (3.70m) x 12ft (3.65m into bay)
Radiator, wood stripped flooring and double glazed bay window to front.
Living Room: 13’1’’ (4.00m) x 12’2’’ (3.70m)
Open fire place with terracotta tiled hearth, oak mantle & log burner stove, radiator and double glazed double doors to rear garden with matching side windows.
Kitchen: 12’8’’ (3.85m max) x 8’2’’ (2.50m)
Fitted with a matching suite of cream units comprising sunken Belfast sink with chrome mixer tap, a range of base cupboards & drawers with wooden worktops, suspended wall cupboard housing gas fired Worcester central heating boiler, recess & gas point for cooker with Smeg extractor hood over, part tiled walls, wood effect vinyl flooring and double glazed window to rear. An internal side door leads to the garage.
Garage: 13’7’’ (4.15m) x 7’7’’ (2.30m)
Side opening garage doors, loft hatch to attic space, power, lighting and shelving. Internal access leads to the:
Utility: 7’3’’ (2.20m) x 7’3’’ (2.20m)
Pedestal wash hand basin, plumbing for washing machine, radiator, part tiled walls, ceramic tiled flooring, double glazed windows to rear with matching PVC door and Fitted Cloakroom with low level WC.
First Floor Landing: Loft hatch and double glazed picture window to front.
Bedroom One: 13’1’’ (3.98m) x 12ft (3.67m)
Period style cast iron fireplace, radiator and double glazed window to rear.
Bedroom Two: 12ft (3.67m) x 10’1’’ (3.07m)
Radiator and double glazed window to front.
Bedroom Three: 9’1’’ (2.78m) x 8’2’’ (2.48m)
Period style cast iron fireplace, radiator and double glazed window to rear.
Bathroom: 9’10’’ (3.00m) x 5’1’’ (1.55m)
Fitted with a white suite comprising panelled bath with chrome power shower & screen over, low level WC, pedestal wash hand basin, chrome heated towel rail, part tiled walls, recessed ceiling spotlights, tiled effect vinyl flooring and two double glazed opaque windows to side.
Private Enclosed Rear Garden: Fully stocked and landscaped to create a most charming setting including a paved shaped patio area overlooking the centre lawn with flowering borders having a variety of shrubs & trees, side path, further paved terrace, green house, separate timber shed and surrounding fencing with hedging.
IMPORTANT NOTICE: Every care has been taken with the preparation of these Particulars but they are for general guidance only and complete accuracy cannot be guaranteed. Areas, measurements and distances are approximate and the text, photographs and plans are for guidance only. If there is any point which is of particular importance please contact us to discuss the matter and seek professional verification prior to exchange of contracts.


