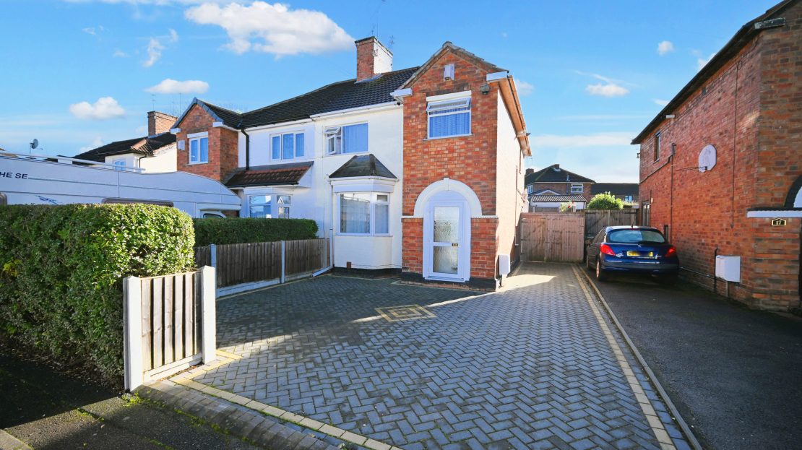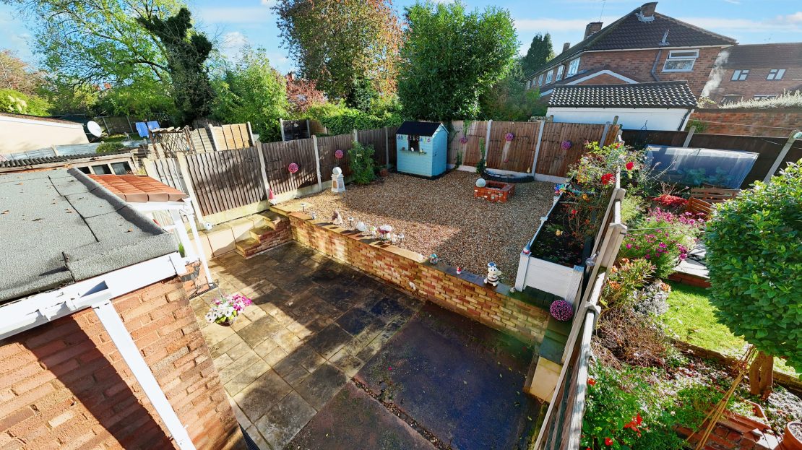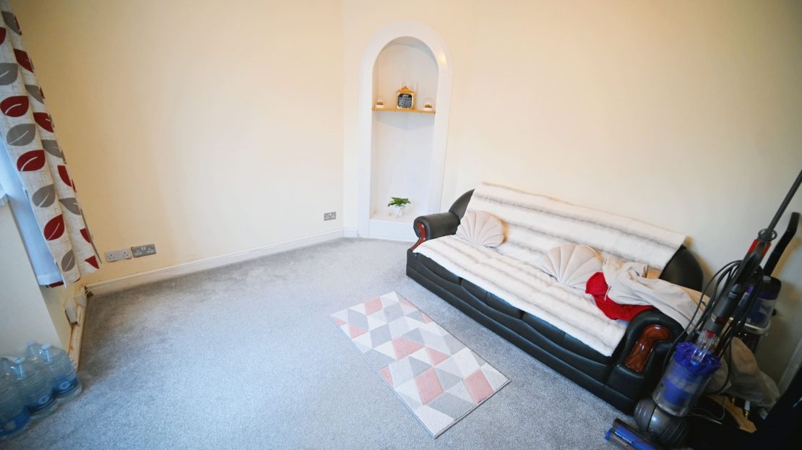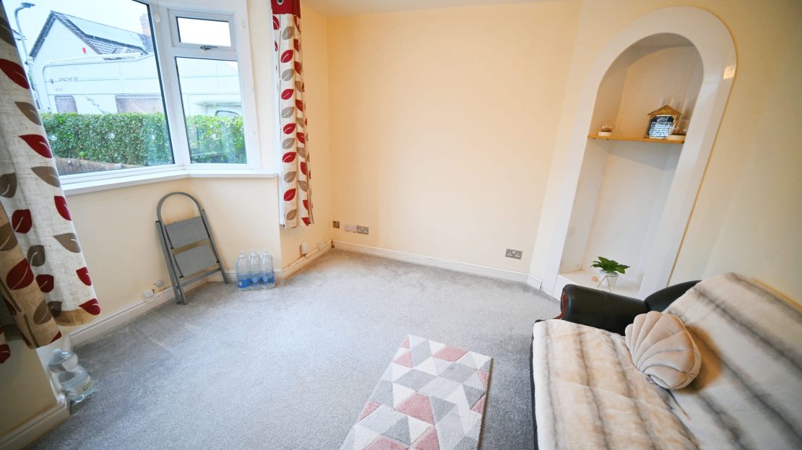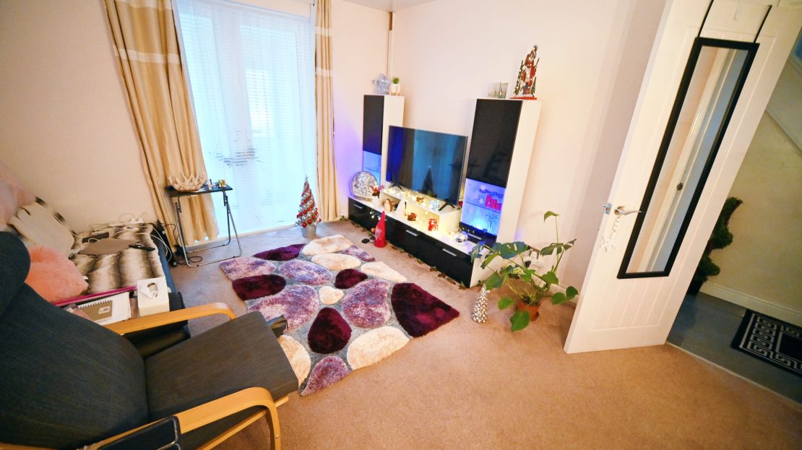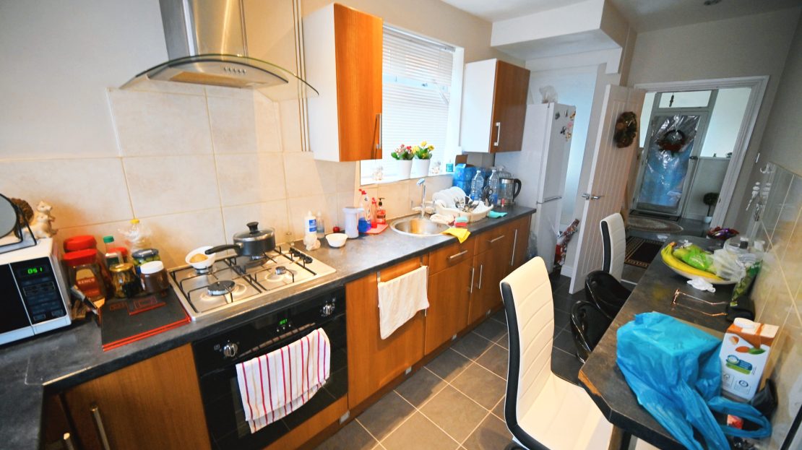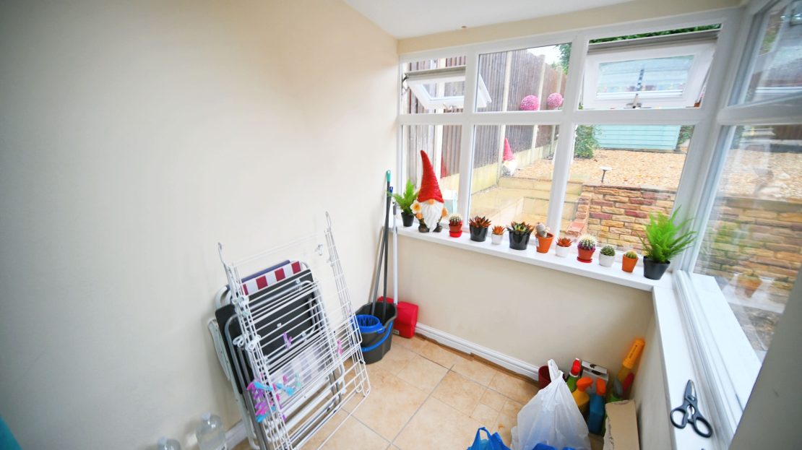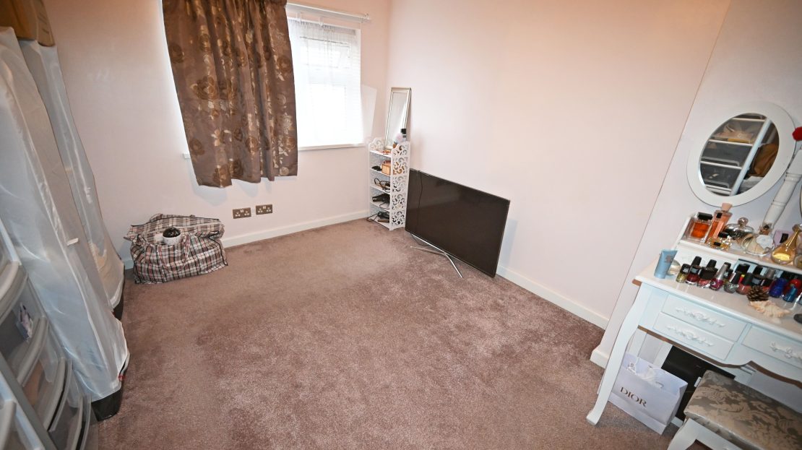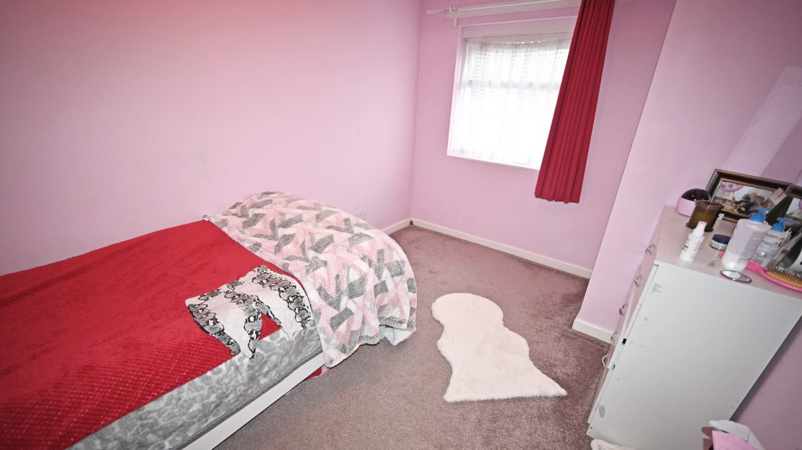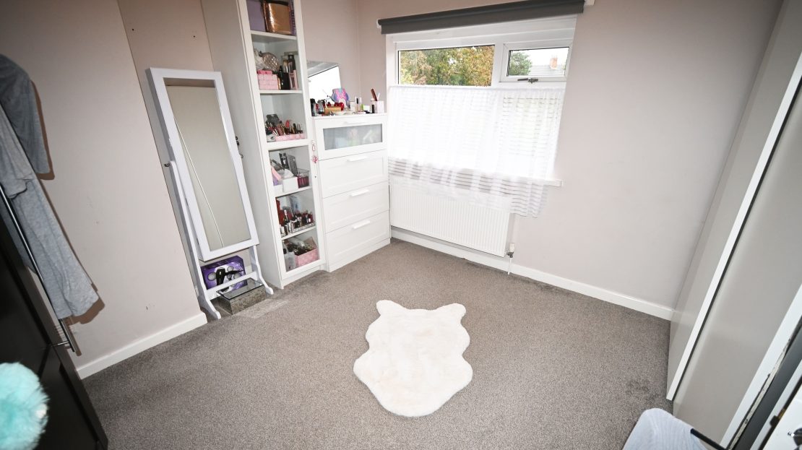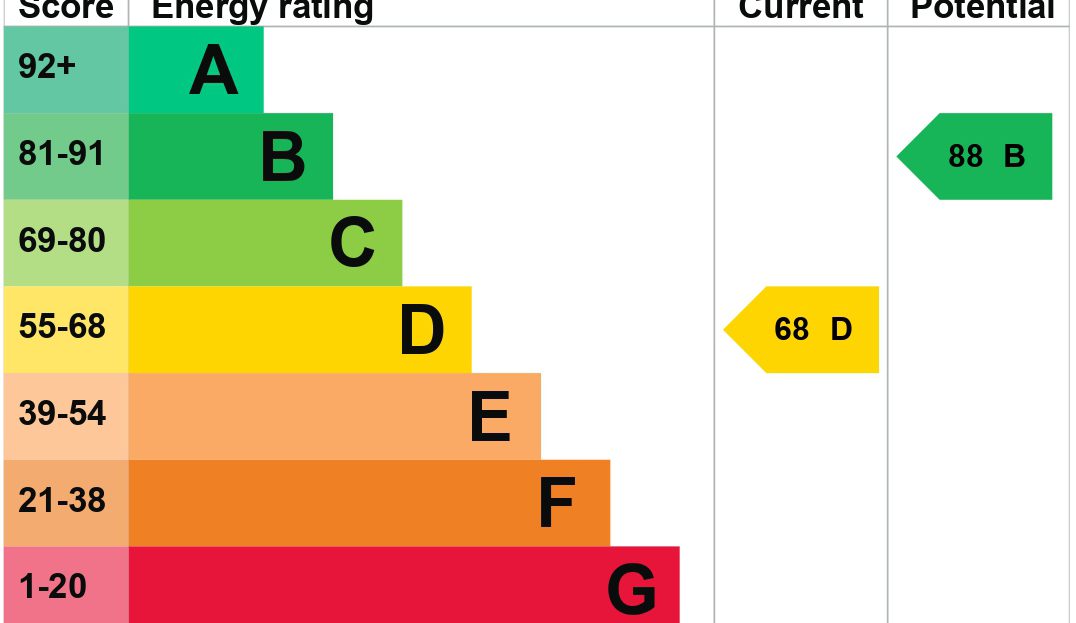A Well Presented & Extended Three Bedroom Semi Detached House in Small Cul De Sac Off Gibbons Road
Tenure: Freehold
Council Tax: Band B – Wolverhampton
EPC Rating: D (68)
Total Floor Area: (88sq metres) Approx.
Occupying a choice position in a small cul-de-sac on a popular residential area just off Gibbons Road, this deceptive semi-detached property has been thoughtfully extended and re-styled in recent years to provide surprisingly spacious living accommodation, ideal for purchasers requiring a property, ready to just move into.
Viewing is essential to appreciate the versatile interior of this excellent family house which includes recently refitted bathroom & kitchen, neutral décor and new carpets & flooring. Having the benefit of gas radiator central heating & double glazing, the accommodation includes reception porch to entrance hall, front sitting/ dining room, separate living room and extended breakfast kitchen, fitted with a smart suite of matching laminate units. The ground floor has also been extended to include a useful rear sun room which could be used for a multitude of purposes i.e. home office, breakfast room etc. On the first floor there are three double bedrooms and the family bathroom has been fitted with a modern shower suite. At the front of the property is a block-paved driveway providing off road parking and the rear garden has been landscaped to provide a pleasant outlook whilst creating low upkeep.
A superb example of its type and convenient for the majority of amenities including schools, shops & bus routes, the property is also within easy access of the city centre.
Reception Porch: PVC front door with double glazed opaque windows, part tiled walls and tiled flooring.
Entrance Hall: Internal opaque glazed door and matching side windows, radiator, tiled flooring and stairs to first floor.
Sitting Room/ Dining Room: 12’6’’ (3.86m) x 11’4’’ (3.48m)
Radiator and double glazed bay window to front.
Living Room: 13’6’’ (4.17m) x 11’4’’ max (3.50m max) x 10’1’’ min (3.10m min)
Radiator and double glazed internal double doors lead to:
Utility/ Sun Room: 5ft (1.54min) x 8’7’’ (2.66m)
Vaulted ceiling with recessed ceiling spot lights & skylight, tiled flooring and double glazed corner window to rear with matching opaque door.
Breakfast Kitchen: 6’7’’ (2.05m) x 15’6’’ (4.78m)
Fitted with a matching suite of laminate units comprising stainless steel single drainer sink unit with mixer tap, a range of base cupboards & drawers with matching worktops, breakfast bar,, suspended wall cupboards, built in oven, 4-ring gas hob with stainless steel extractor hood over, plumbing for washing machine, radiator, recessed ceiling spotlights, tiled effect flooring and double glazed windows to side & rear.
First Floor Landing: loft hatch, built in cupboard housing gas fired central heating boiler and double glazed opaque window to side.
Bedroom One: 13’1’’ (4.00m) x 9’8’’ (3.00m)
Radiator and double glazed window to front
Bedroom Two: 8’1’’ (2.49m) x 12ft (3.66m)
Radiator and double glazed window to front.
Bedroom Three: 10’9’’ (3.35m) x 11’4’’ (3.50m max)
Radiator and double glazed window to rear.
Shower Room: 5’9’’ (1.80m) x 6’1’’ (1.88m)
Corner shower cubicle, low level WC, pedestal wash hand basin, vertical radiator, part tiled walls, ceramic tiled flooring and double glazed opaque window to rear.
Rear Garden: Mainly paved & gravelled for low maintenance having full width paved patio, steps & wall to raised gravelled area, garden shed, raised flower beds and surrounding fencing.
IMPORTANT NOTICE: Every care has been taken with the preparation of these Particulars but they are for general guidance only and complete accuracy cannot be guaranteed. Areas, measurements and distances are approximate and the text, photographs and plans are for guidance only. If there is any point which is of particular importance please contact us to discuss the matter and seek professional verification prior to exchange of contracts.



