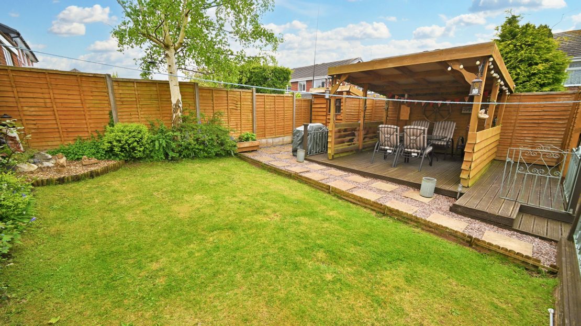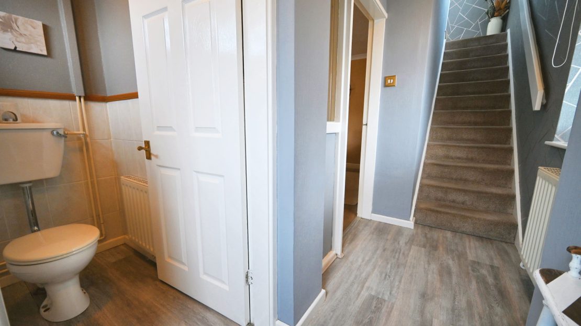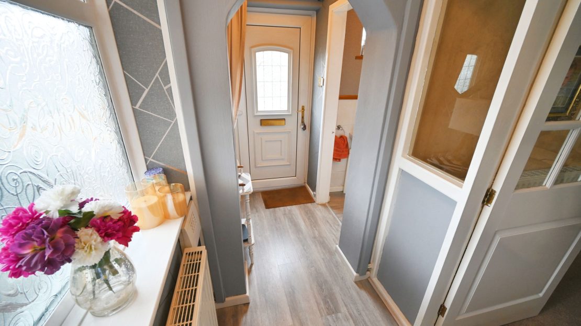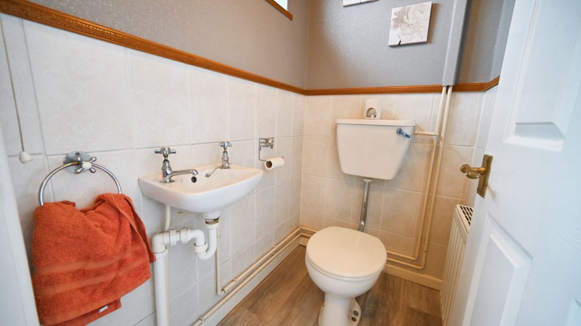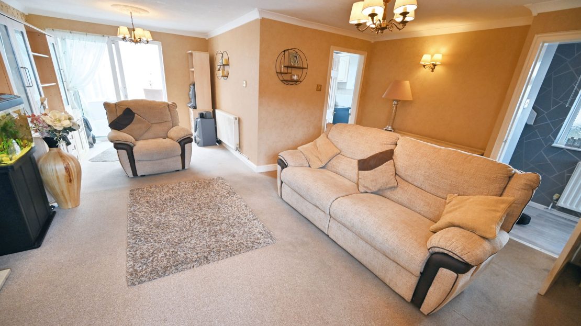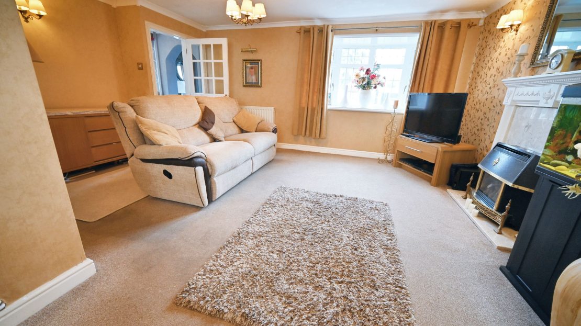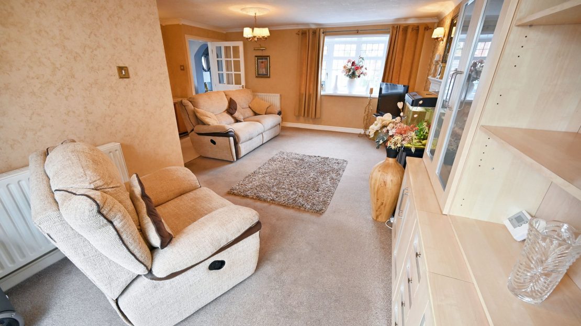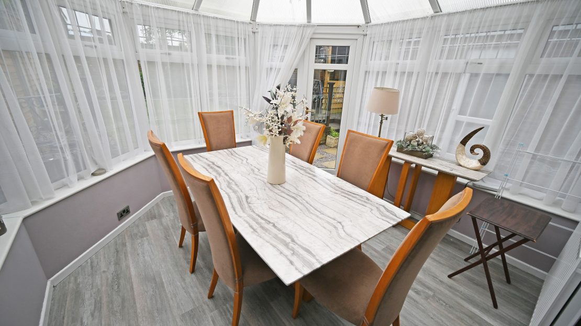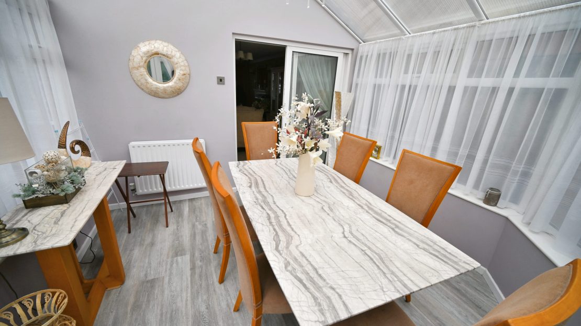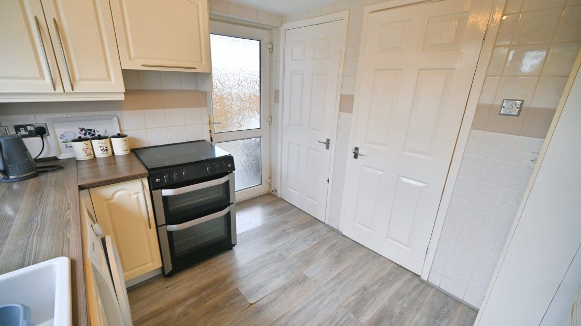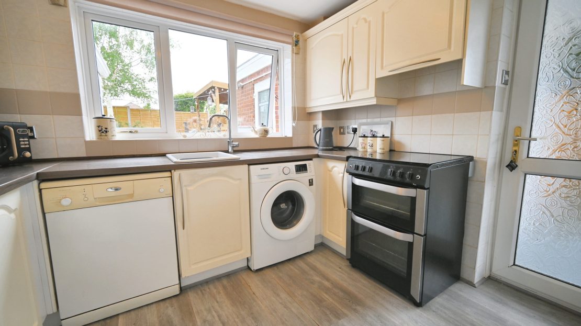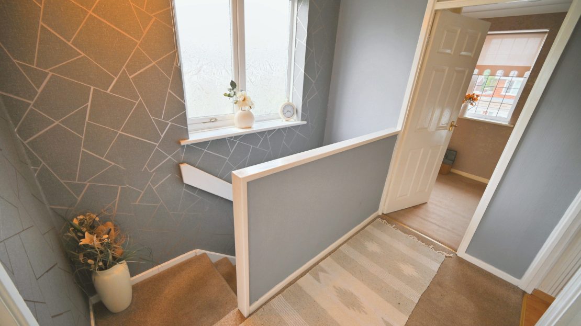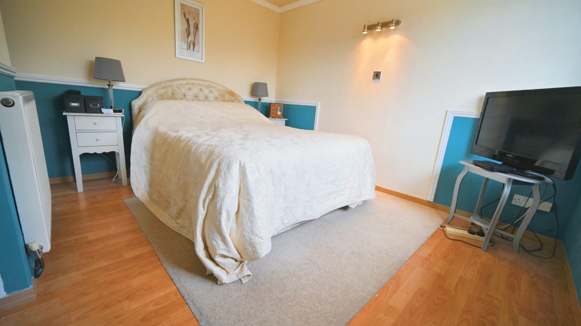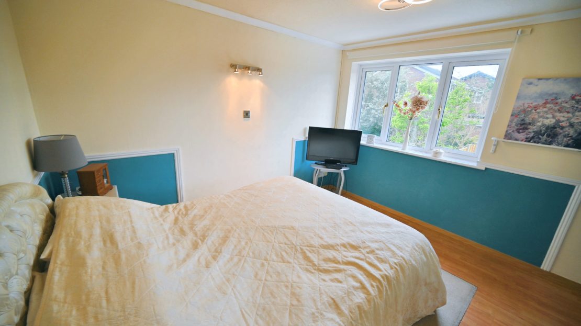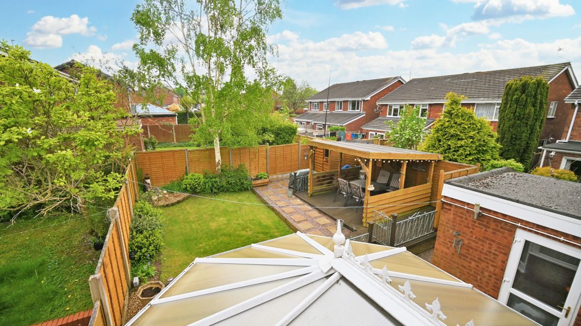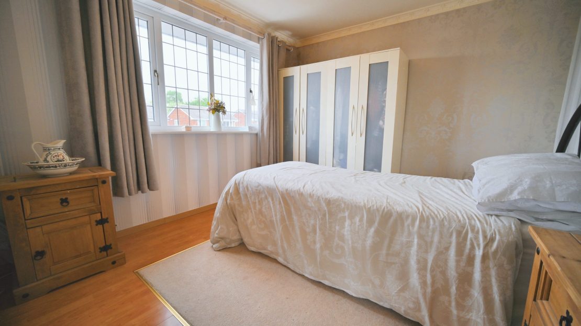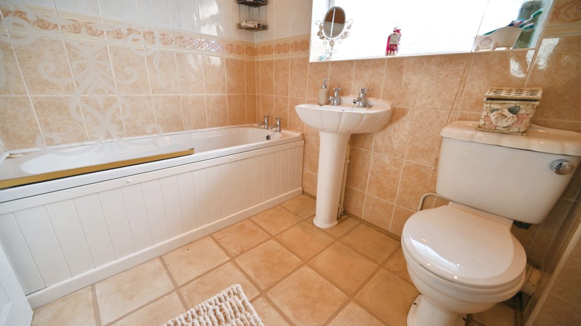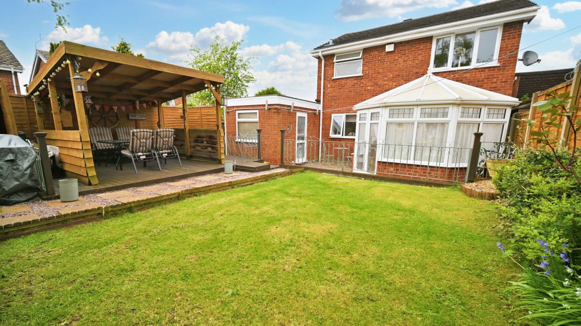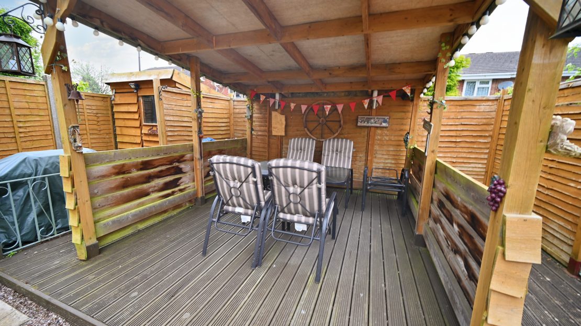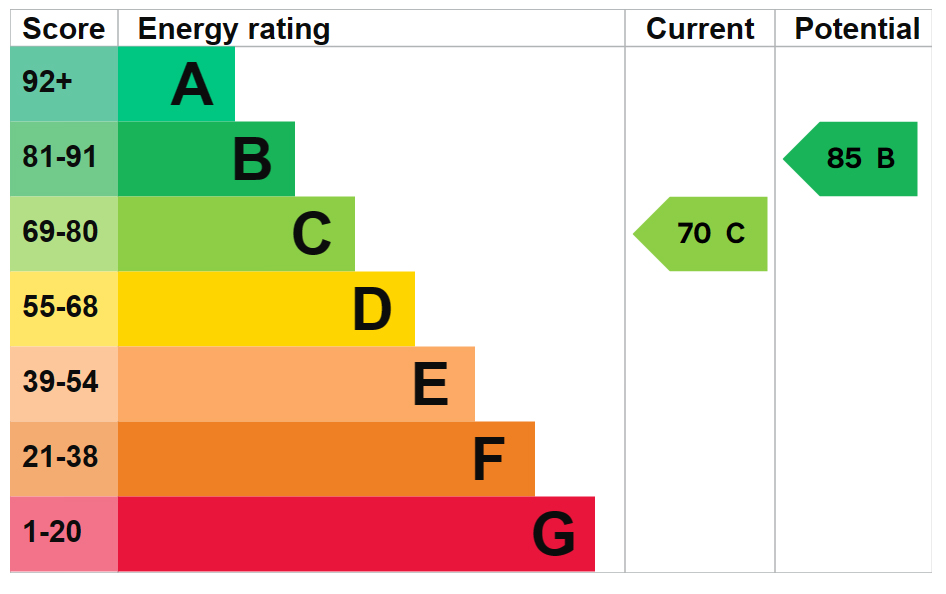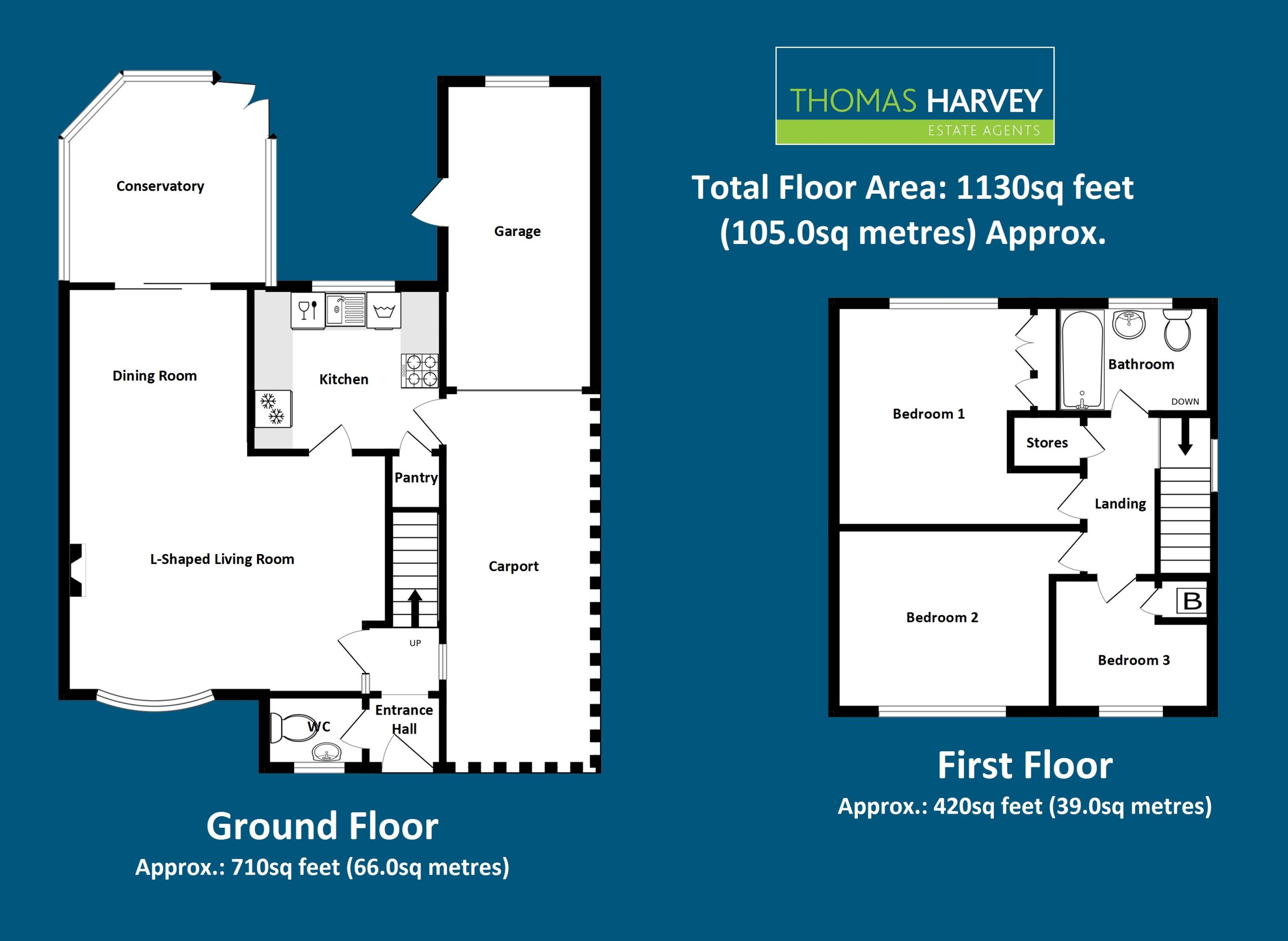A Well Designed Three Bedroom Detached Modern Family House In A Small Select Cul De Sac
Tenure: Freehold
Council Tax: Band D – South Staffordshire
EPC Rating: C (70)
Total Floor Area: 1130sq feet (105.0sq metres) Approx.
Situated in small select cul-de-sac just off Richmond Drive and therefore in a favoured location on Perton, this deceptive modern detached house occupies a substantial plot being restyled over the years to create a charming interior, providing excellent accommodation as a family house.
Well maintained over the years, the accommodation is ideal for purchasers requiring a property ready to just move into. Having the benefit of gas central heating and double glazing, the accommodation includes entrance hall with fitted cloakroom, L-Shaped living room with dining area, double glazed conservatory and fitted kitchen at rear. From the entrance hall, stairs lead to the three bedrooms and family bathroom. At the front of the property is a paved driveway providing plenty of off road parking and has the added feature of a carport & garage. The enclosed rear garden has been neatly landscaped to provide a pleasant outlook with neatly shaped centre lawn and bespoke timber covered terrace with power & lighting, creating excellent useable outdoor space.
Convenient for the majority of amenities including shops, schools in both sectors and a number of bus routes, Kenilworth Road is undoubtedly a superb example of its type with internal inspection highly recommended.
Entrance Hall: PVC double glazed leaded door, radiator, coved ceiling, laminate flooring, stairs to first floor and double glazed opaque window to side.
Fitted Cloakroom: Fitted with a white low level WC, sink unit, radiator, part panelled walls, panelled ceiling, laminate flooring and double glazed leaded window to front.
Open Plan Living Room: 17’1’’ (5.20m) x 12’6’’ (3.80m), 9’6’’ (2.90m) x 8’6’’ (2.60m)
Marble fireplace & hearth with decorative surround & gas fire, two radiators, wall light points, coved ceiling, double glazed leaded bow window to front and internal double glazed patio doors to:
Conservatory: 10’10’’ (3.30m) x 10’8’’ (3.25m)
Ceiling light, radiator, laminate flooring and double doors to rear garden.
Kitchen: 9’11’’ (3.01m) x 8’7’’ (2.61m)
Fitted with a matching suite of traditional light units comprising sunken ceramic sink unit with stainless steel mixer tap, a range of base cupboards & drawers with matching laminate worktops, coved suspended wall cupboards, recess & gas point for cooker with concealed extractor hood over, recess for fridge freezer, plumbing for washing machine & dishwasher, tiled walls, built in pantry/utility cupboard, laminate flooring, and double glazed window to rear with PVC opaque double glazed door to carport.
First Floor Landing: Built in airing cupboard, coved ceiling, loft hatch and double glazed opaque window to side.
Bedroom One: 12’10’’max (3.90m max) x 11’6’’ (3.50m)
Built in wardrobes with overhead stores, radiator, coved ceiling, laminate flooring and double glazed window to rear.
Bedroom Two: 12’10’’ max (3.90m max) x 9’10’’ (3.00m)
Radiator, coved ceiling, laminate flooring and double glazed leaded window to front.
Bedroom Three: 8’10’’ (2.70m) x 7’1’’ (2.15m)
Built in cupboard housing gas fired central heating boiler, radiator, coved ceiling
and double glazed leaded window to front.
Bathroom: 7’10’’ (2.40m) x 5’7’’ (1.70m)
Fitted with a traditional white suite comprising panelled bath with shower unit & screen, low level WC, pedestal wash handbasin, radiator, tiled walls, panelled ceiling with recessed ceiling spot lights, tiled flooring and double glazed opaque window to rear.
Carport: 19’5’’ (5.92m) x 7’10’’ (2.40m) Leading to Garage: 15’11’’ (4.85m) x 7’10’’ (2.40m)
‘Up & over’ garage door, power, lighting, double glazed window to rear and PVC double glazed opaque side door.
Rear Garden: Neatly landscaped to provide excellent usable outdoor space with gravelled and paved patio with step to raised lawn, flowering boarders with a variety of shrubs and trees further gravelled area with feature timber pergola having power & lighting, garden shed and surrounding fencing.
IMPORTANT NOTICE: Every care has been taken with the preparation of these Particulars but they are for general guidance only and complete accuracy cannot be guaranteed. Areas, measurements and distances are approximate and the text, photographs and plans are for guidance only. If there is any point which is of particular importance please contact us to discuss the matter and seek professional verification prior to exchange of contracts.




