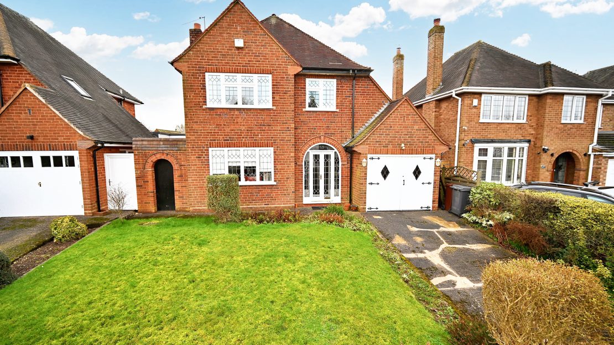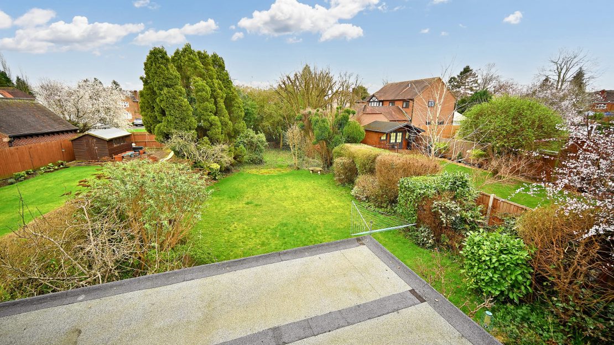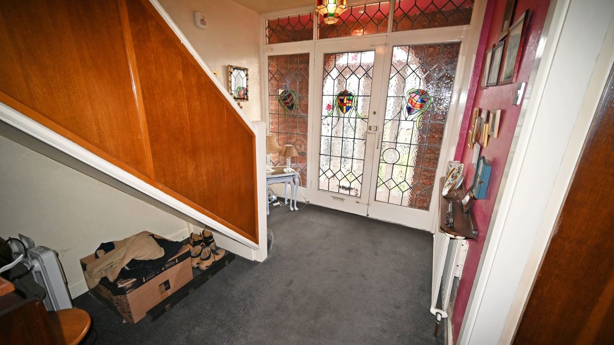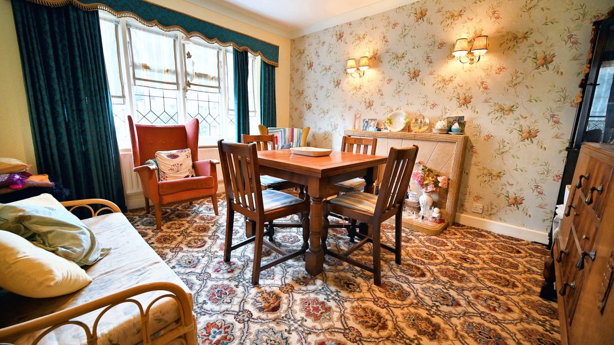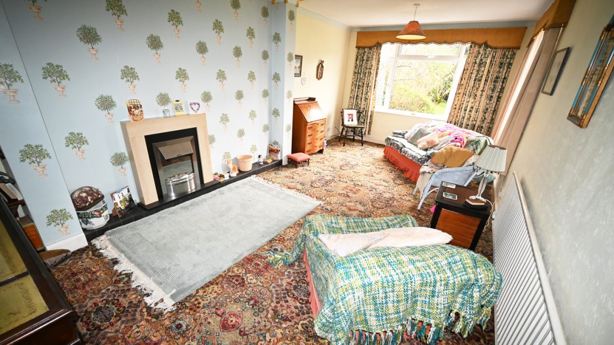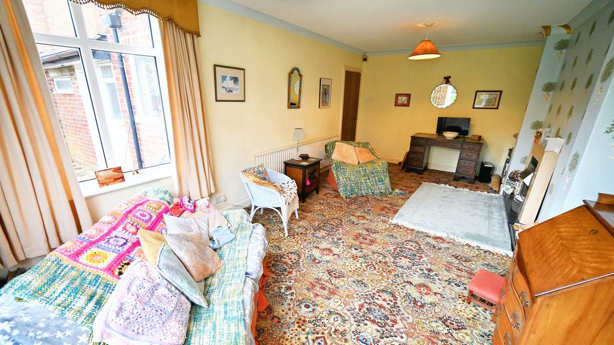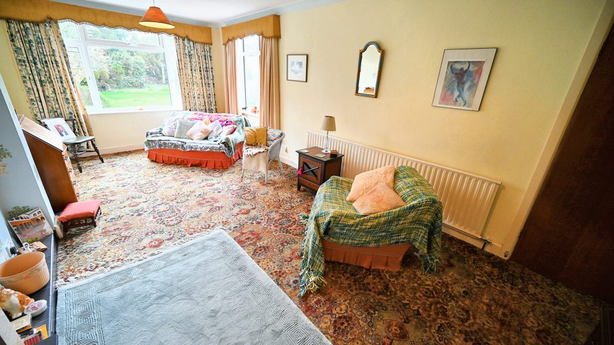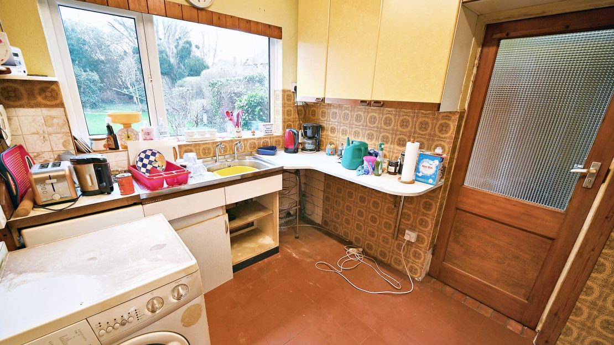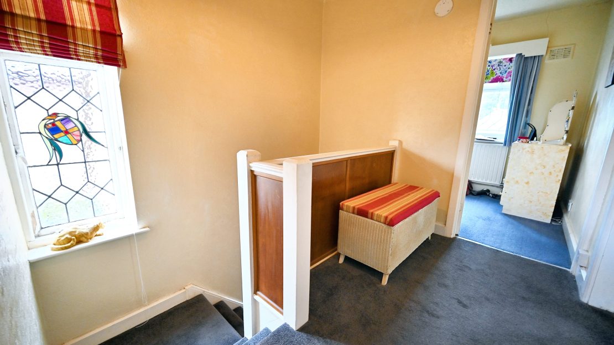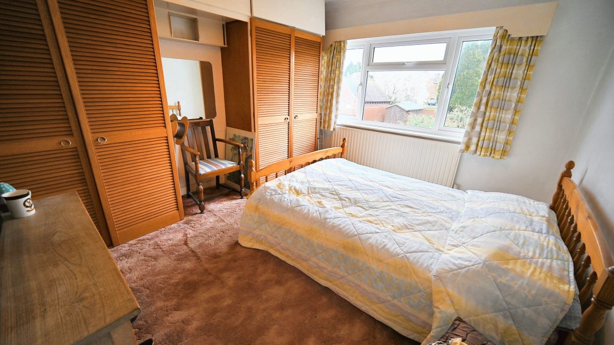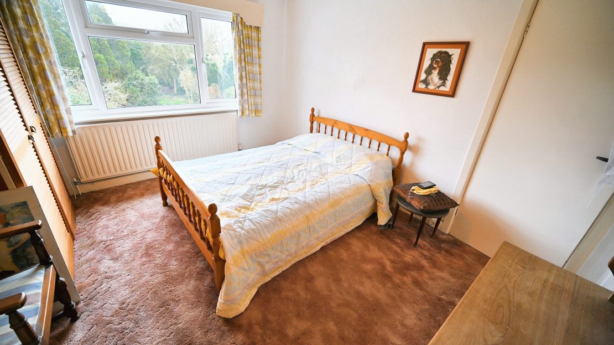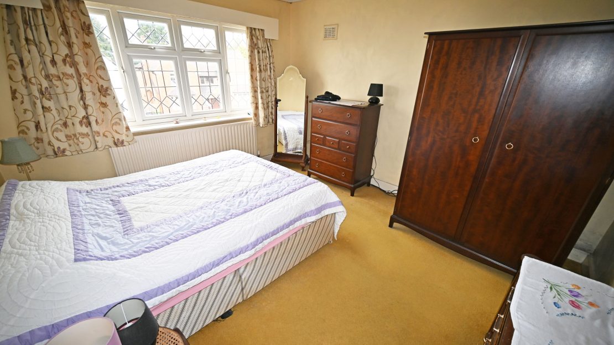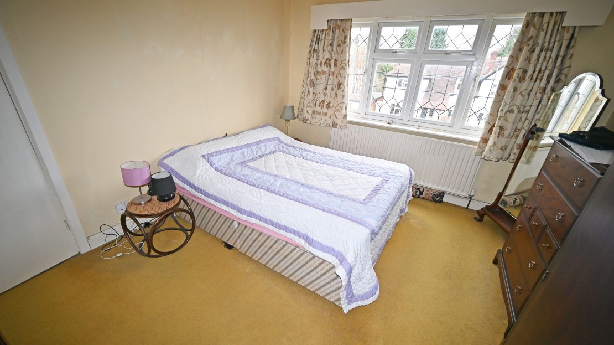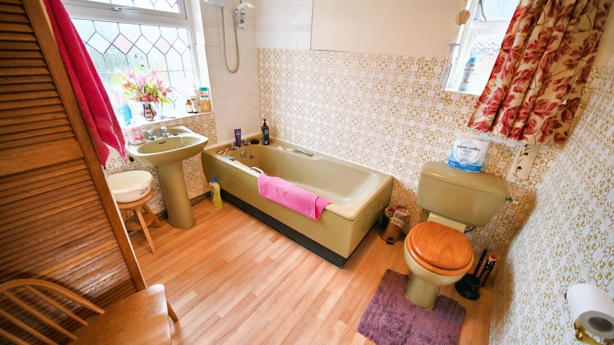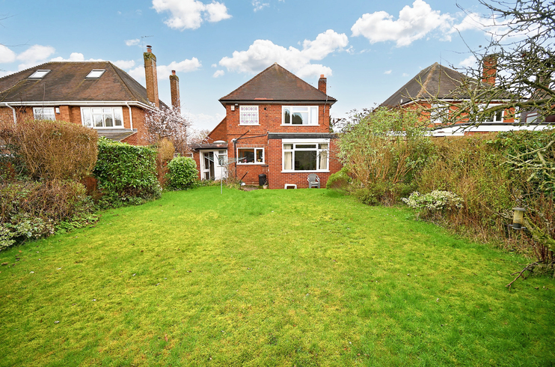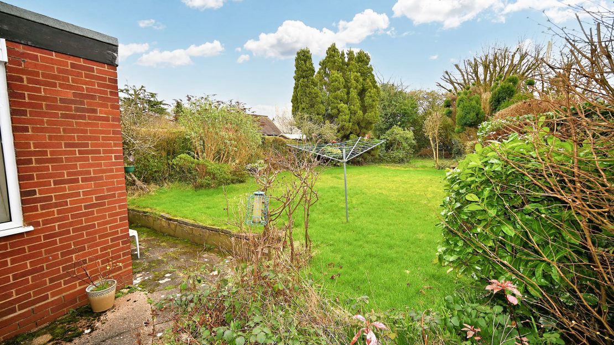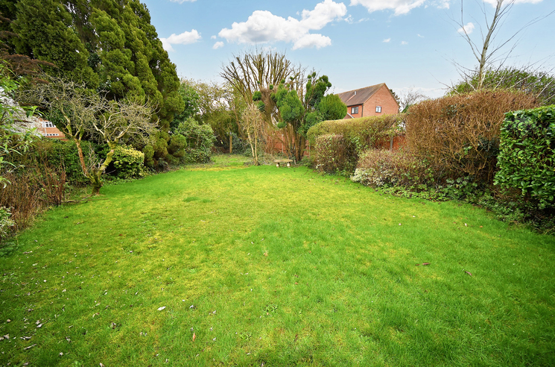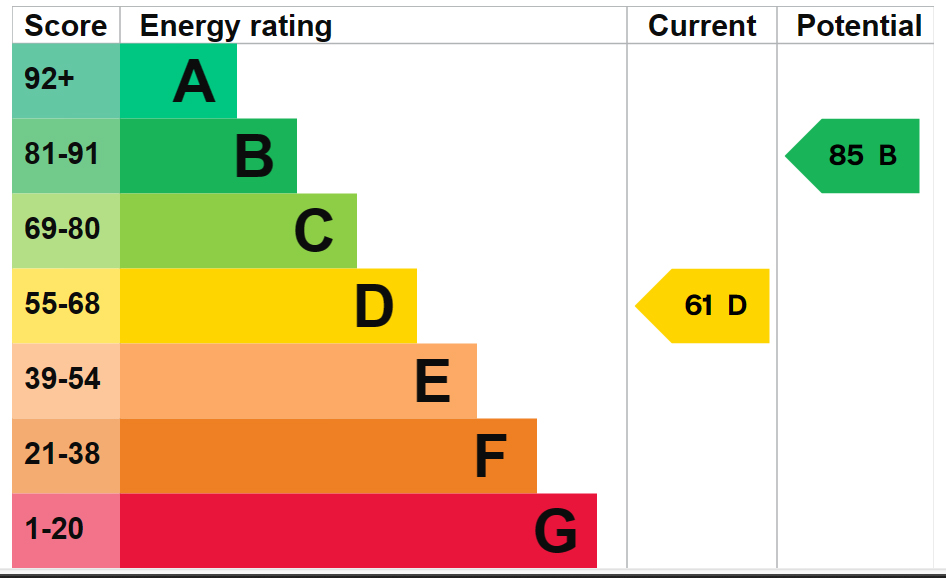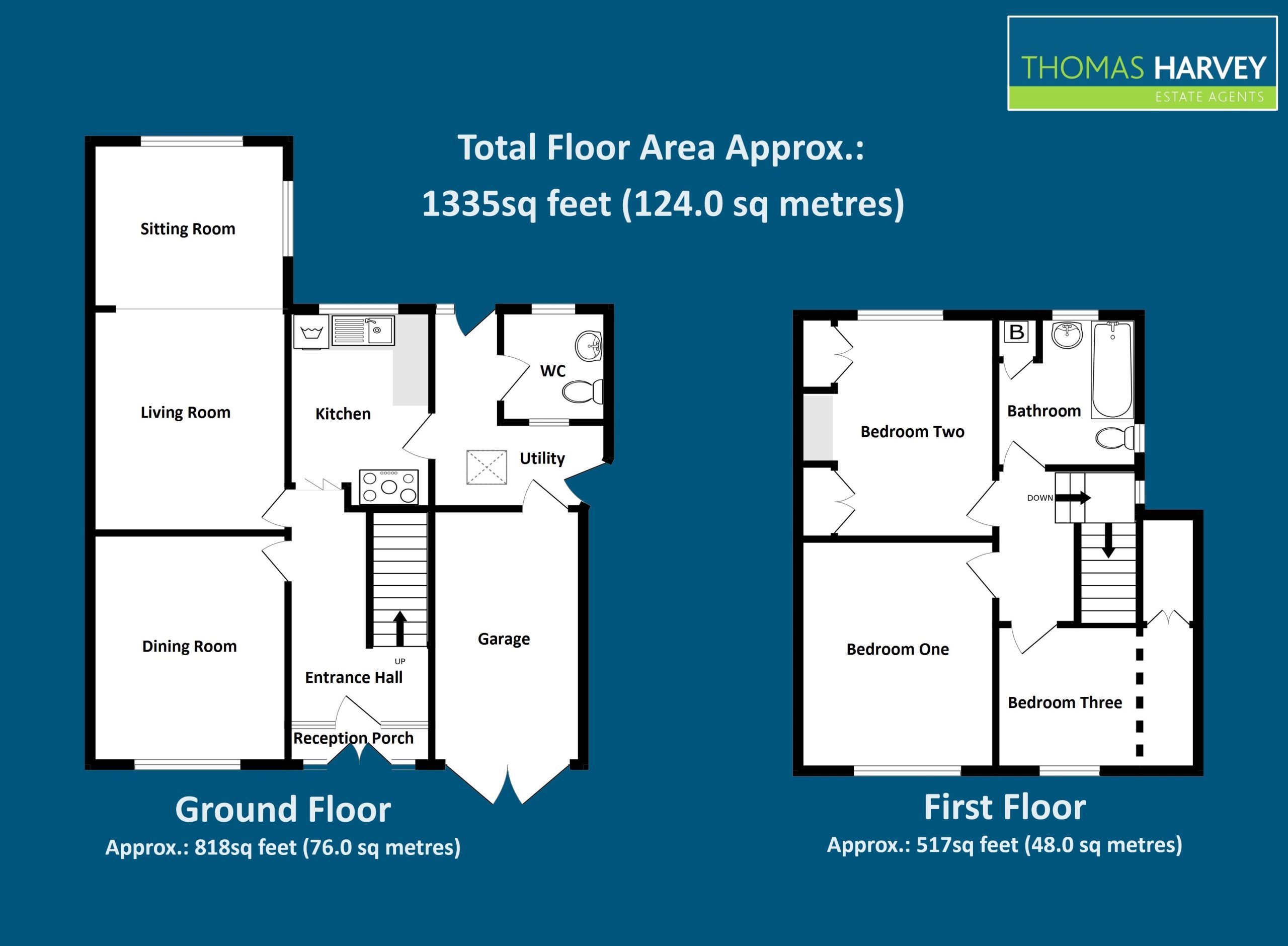A Character Three Bedroom Detached Family Home In Need Of Total Refurbishment & In One Of The Most Sought After Locations In Finchfield
Tenure: Freehold
Council Tax: Band E – Wolverhampton
EPC Rating: D (61)
Total Floor Area: 1,335sq feet (124.0sq metres) approx.
No Upward Chain
Situated in one of the most sought after locations in Finchfield, convenient for the majority of amenities, in particular within easy walking distance of the popular attraction known as Bantock Park, this distinctive detached character house is need of total refurbishment, ideal for purchasers requiring a project of this type.
Elevated and set well back from the road, 25 Cranford Road has been extended over the years and offers the charm & appeal of a character property with tremendous potential to further extend & redesign the layout to create a modern family home.
The well planned and spacious interior including porch to porch to entrance hall, front sitting/ dining room, rear 23ft long living room and a traditional kitchen. Adjacent is a large utility/ lobby with fitted cloakroom and internal access into the garage. On the first floor there are three double bedrooms and bathroom with traditional suite. At the front of the property is a driveway providing ample off road parking and leads to the garage.
A feature of the property is undoubtedly the mature & fully stocked rear garden measuring at over 100ft long approx. and has been extensively landscaped to provide a private setting, ideal for hosting summer parties etc.
Viewing is highly recommended to appreciate this most individual property being a superb example of its type. Having the benefit of gas central heating, double glazing and offered with no upward chain, the accommodation includes:
Reception Porch: Hardwood leaded stained glass double doors and matching surrounding windows, terracotta tiled flooring.
Entrance Hall: Internal stained glass leaded opaque door and matching surrounding windows, radiator and staircase to first floor.
Front Sitting/Dining Room: 12’8” (3.85m) x 10’10” (3.30m)
Open tiled fireplace, radiator, wall light points, coved ceiling and leaded glazed window to front.
Extended Rear Living Room: 23ft (7.05m) x 10’10’’ (3.30m)
Modern style fireplace with tiled hearth, radiator, coved ceiling and double glazed windows to rear.
Kitchen: 10’10” (3.30m) max x 7’10” (2.40m)
Fitted with a traditional suite comprising stainless steel single drainer sink unit, a range of base cupboards and drawers, suspended wall cupboards, panelled walls, part tiled walls, recess and gas point for cooker, terracotta tiled flooring and double glazed window to rear.
Utility: 10’10” (3.30m) x 9’8” (2.95m)
Built in cupboards, skylight and opaque door and window to rear with matching side door.
Fitted Cloakroom: Pedestal wash hand basin, low level WC and opaque glazed window to rear.
Garage: 15’9” (4.80m) x 8’6” (2.60m)
Side opening garage doors, power, lighting and glazed window to side.
First Floor Landing: Coved ceiling and stained glass leaded opaque window to side.
Bathroom: 8’4’’ (2.55m) x 8ft (2.45m)
Fitted with a traditional coloured suite comprising panelled bath with shower unit over, low level WC, pedestal wash hand basin, radiator, part tiled walls, floor to ceiling built in airing cupboard housing Worcester gas fired central heating boiler, coved ceiling, loft hatch, laminate effect vinyl flooring and opaque window to side with matching double glazed leaded widow to rear.
Bedroom One: 12’8” (3.85m) x 10’10” (3.30m)
Built in twin double wardrobes with overhead stores, radiator, coved ceiling and double glazed window to rear.
Bedroom Two: 12’4” (3.75m) x 10’10” (3.30m)
Radiator, coved ceiling and double glazed leaded window to front.
Bedroom Three: 11’2” (3.40m) x 6’11” (2.10m)
Radiator, built in large cupboard/wardrobe and double glazed leaded window to front.
Rear Garden: Mature and fully stocked with paved patio, overlooking centre lawn, flowering boarders with a variety of shrubs and trees, surrounding fencing and hedging.
IMPORTANT NOTICE: Every care has been taken with the preparation of these Particulars but they are for general guidance only and complete accuracy cannot be guaranteed. Areas, measurements and distances are approximate and the text, photographs and plans are for guidance only. If there is any point which is of particular importance please contact us to discuss the matter and seek professional verification prior to exchange of contracts.


