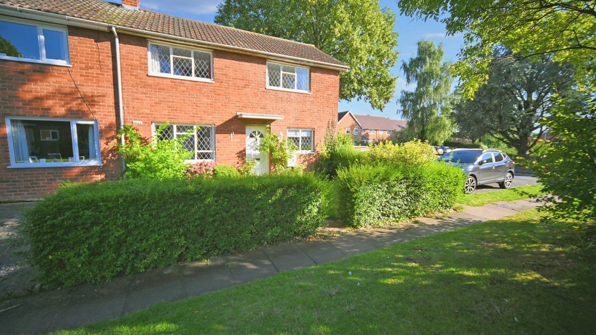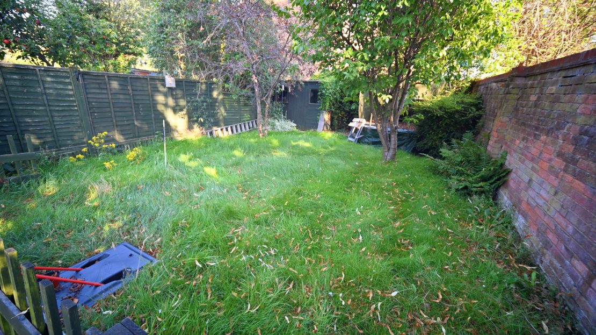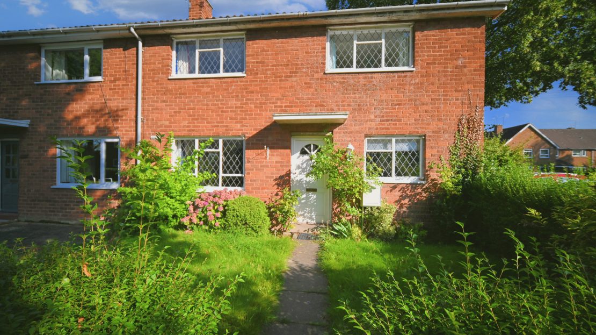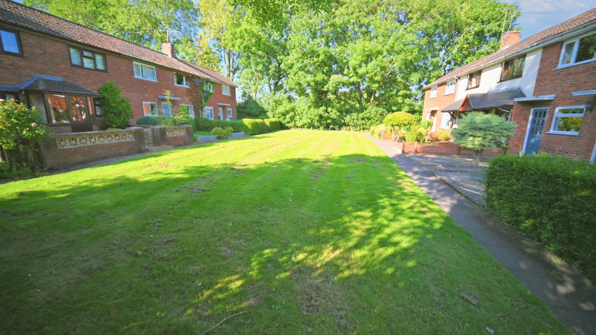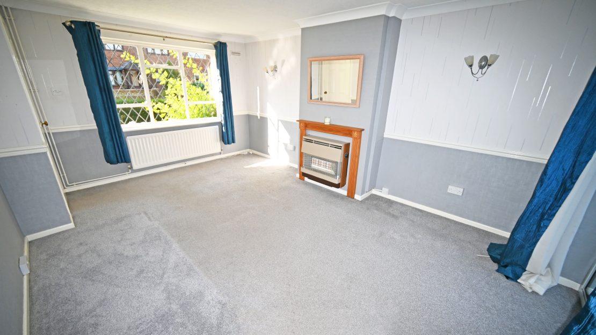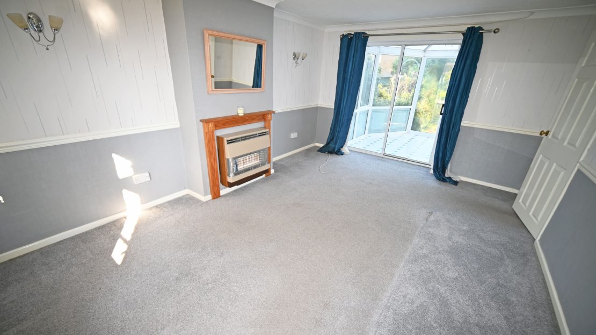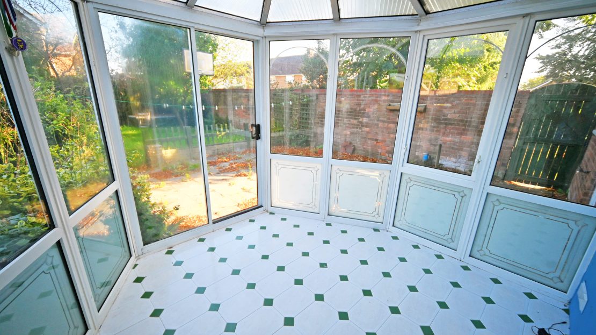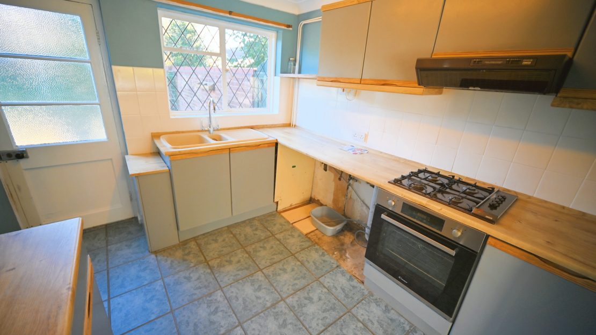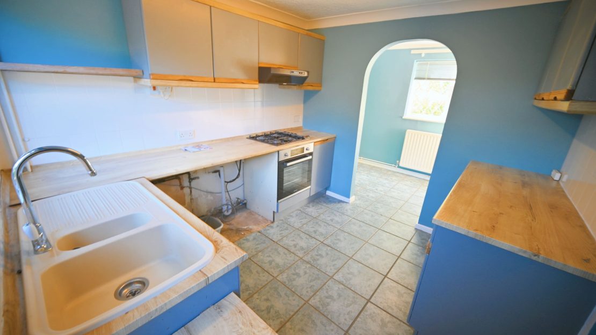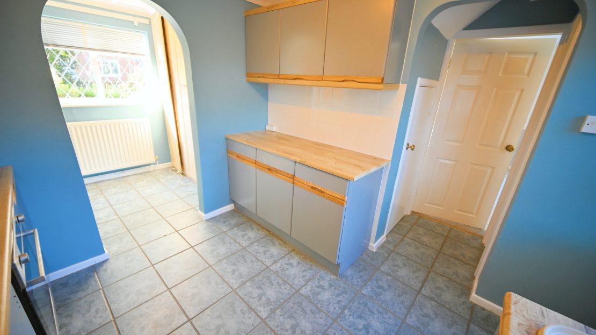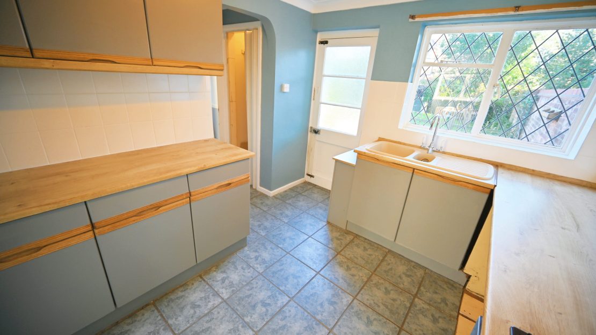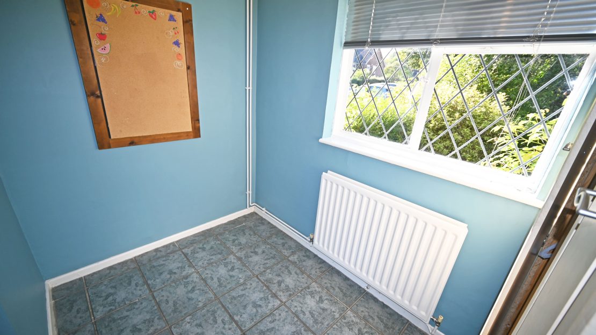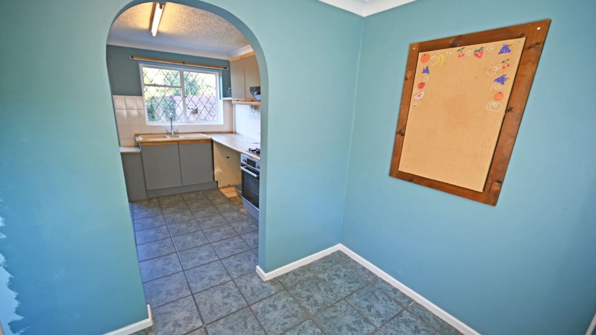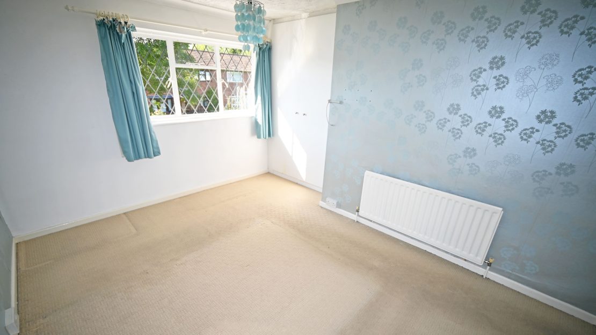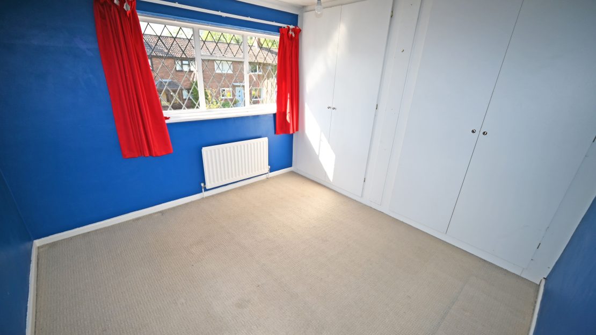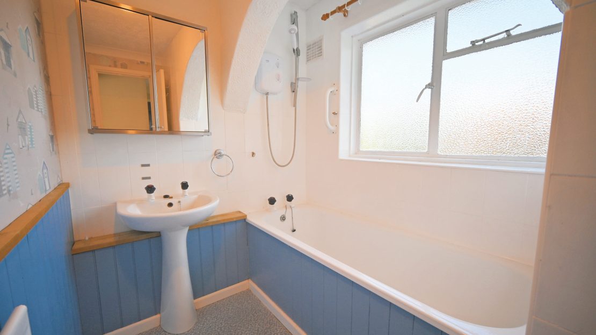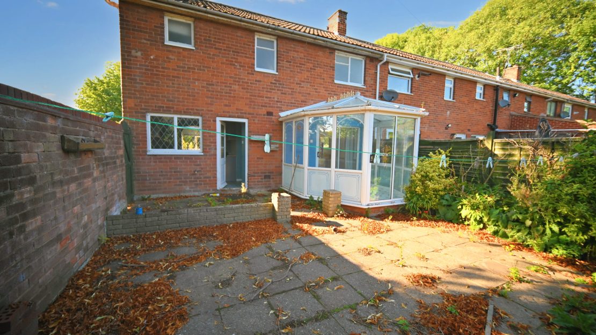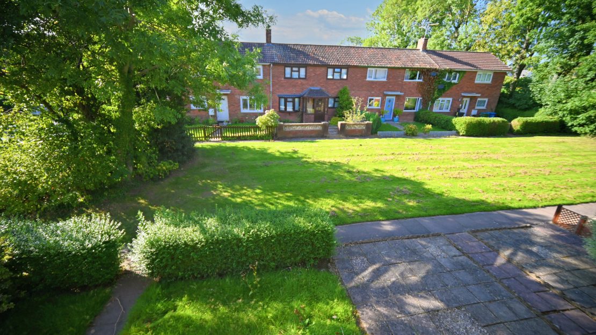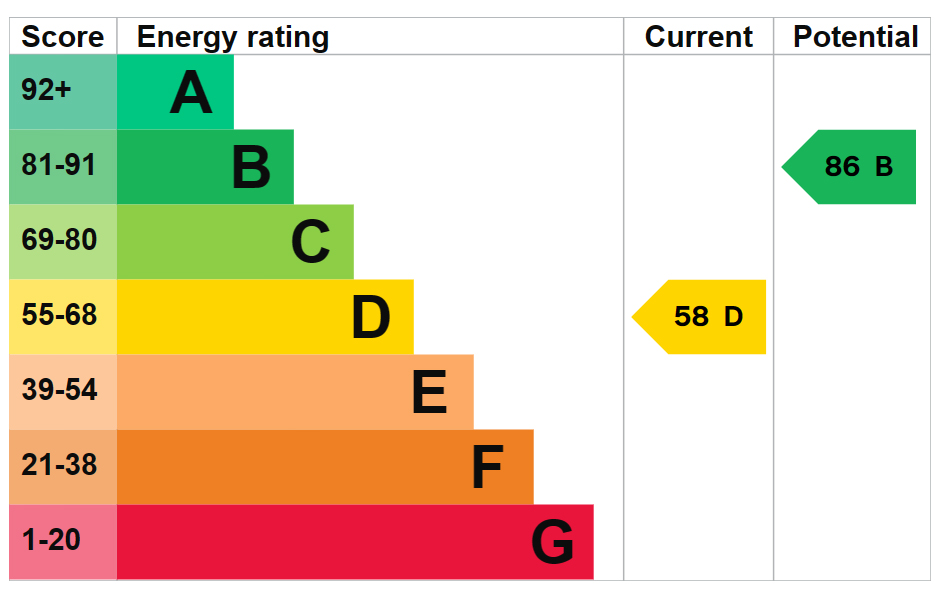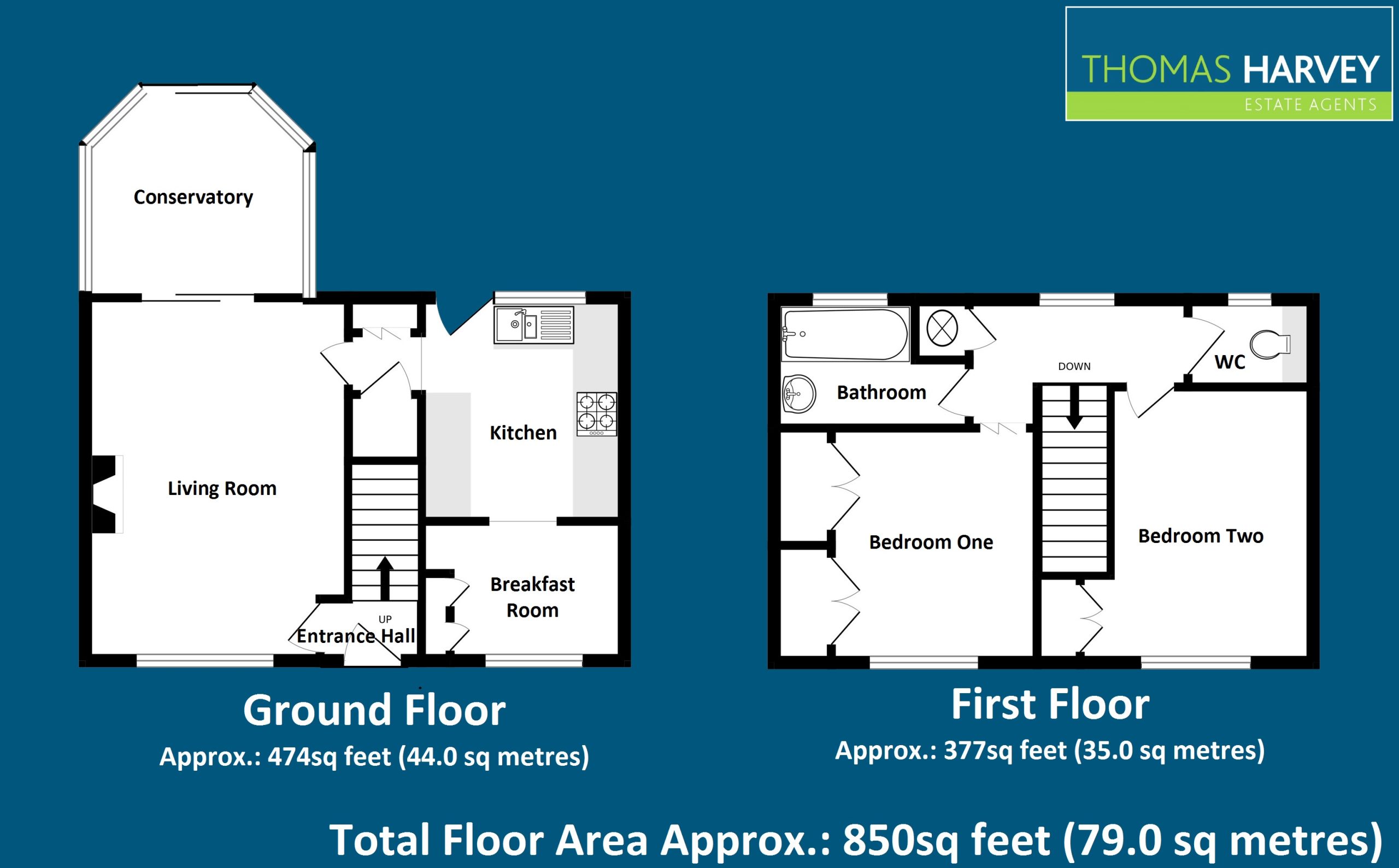A Deceptive & Well Designed Two Bedroom End Terraced House Ideal For Purchasers Requiring A Property To Restyle To Own Requirements
Tenure: Freehold
Council Tax: Band B – South Staffordshire
EPC Rating: D (58)
Total Floor Area: 850sq feet (79.0sq metres)
No Upward Chain
Situated in a popular residential area of Codsall with the added benefit of being adjacent to The Wheel Recreation Park and therefore within easy walking distance of Codsall Village, this deceptive end terraced house also enjoys a choice corner position overlooking a green & wooded aspect, being a superb opportunity for purchasers requiring a house to restyle to own requirements.
Designed to utilise the maximum space, the well-designed interior includes entrance hall, 16ft living room, double glazed conservatory and breakfast kitchen with dining room at front. From the entrance hall, stairs leads to the first floor where there are two double bedrooms, well-appointed bathroom and separate WC. The rear garden is enclosed maintaining the maximum privacy with a front garden overlooking the centre green.
Within easy walking distance of a large variety of facilities including excellent schools in both sectors, shops and popular pubs & restaurants, Wilkes Road is also very near to Codsall Railway stations and therefore ideal for commuting to principle towns.
Offered with No Upward Chain, internal inspection highly recommended to appreciate this unique opportunity which further comprises:
Entrance Hall: Hardwood front door, radiator, tiled flooring, coved ceiling and stairs to first floor.
Living Room: 15’11’’ (4.85m) x 11’6’’ (3.50m)
Wall mounted gas fire with decorative surround, radiator, wall light points, coved ceiling, glazed leaded window to front and internal double glazed sliding doors to:
Conservatory: 9’10’’ (3.00m) x 9’2’’ (2.80m)
Ceiling light & fan, tiled flooring and double glazed sliding door to rear garden.
Breakfast Kitchen: 9’10’’ (3.00m) x 8’10’’ (2.70m)
Fitted with a matching suite of units comprising 1½ drainer sink unit, a range of base cupboards & drawers with matching laminate worktops, suspended wall cupboards, built in oven, 4- ring gas hob with extractor hood over, plumbing & recess for both washing machine & dryer, part tiled walls, coved ceiling, built in storage cupboard, tiled flooring and leaded window to rear with opaque door. An archway leads to: Breakfast Room: 8’10’’ (2.70,) x 5’11’’ (1.80m)
Radiator, built in floor to ceiling cupboard, coved ceiling, tiled flooring and leaded window to front
First Floor Landing: Built in airing cupboard, coved ceiling and opaque glazed window to rear.
Bedroom One: 12’8’’ (3.85m) x 12ft (3.65m max)
Radiator, built in double wardrobe, coved ceiling and leaded glazed window to front.
Bedroom Two: 11’10’’ (3.60m) x 10’2’’ (3.10m)
Built in twin double wardrobes, radiator, coved ceiling, loft hatch and leaded glazed window to front.
Bathroom: 8’6’’ (2.60m) x 5’7’’ (1.70m)
Fitted with a white suite comprising panelled bath with shower unit over, pedestal wash hand basin, radiator, part panelled & tiled walls, coved ceiling and opaque glazed window to rear. Separate WC: Low level WC, part panelled wall, wood flooring, coved ceiling and glazed opaque window to rear.
Rear Garden: Large Paved full width patio overlooks the lawn, variety of shrubs and trees, surrounding fencing and walling.
IMPORTANT NOTICE: Every care has been taken with the preparation of these Particulars but they are for general guidance only and complete accuracy cannot be guaranteed. Areas, measurements and distances are approximate and the text, photographs and plans are for guidance only. If there is any point which is of particular importance please contact us to discuss the matter and seek professional verification prior to exchange of contracts.


