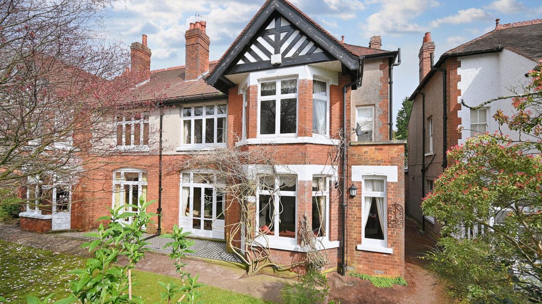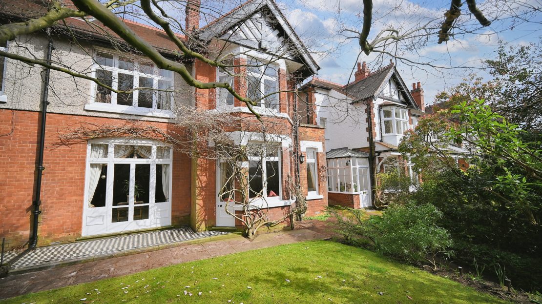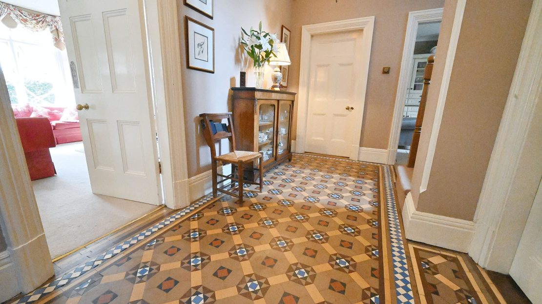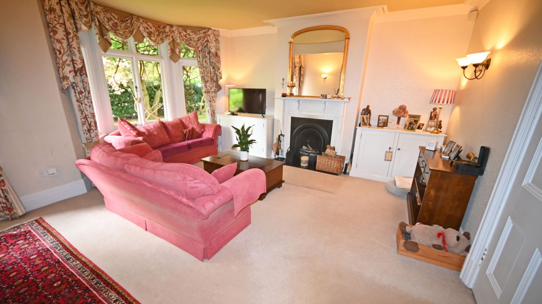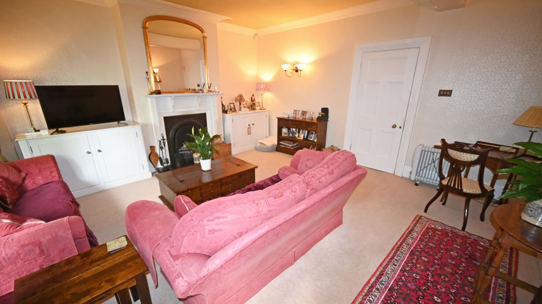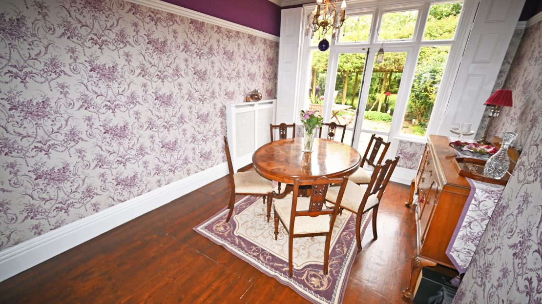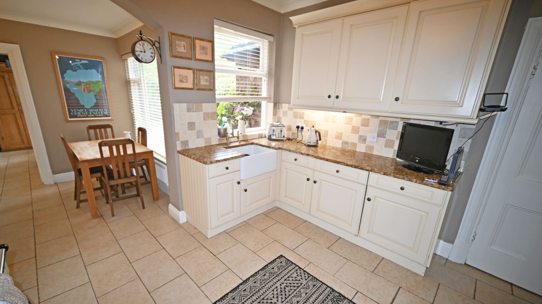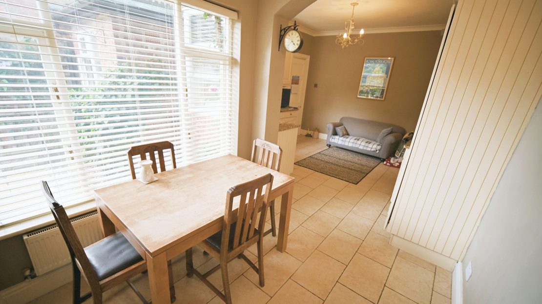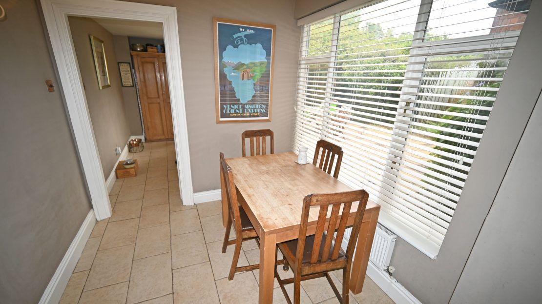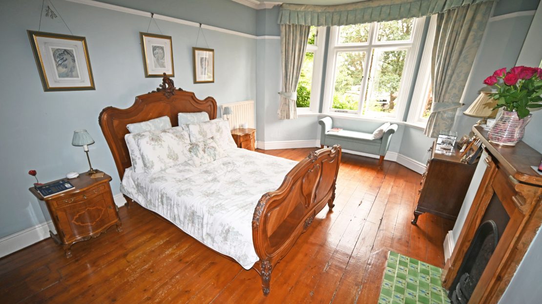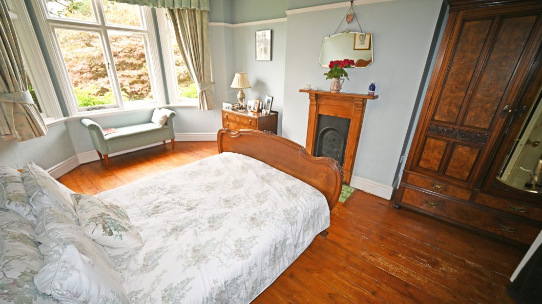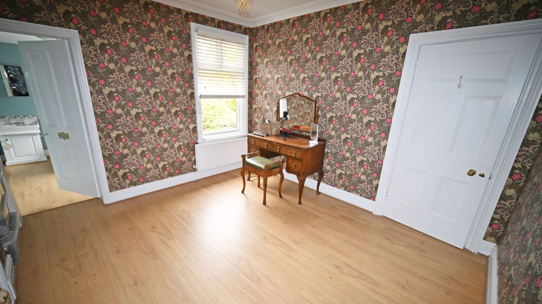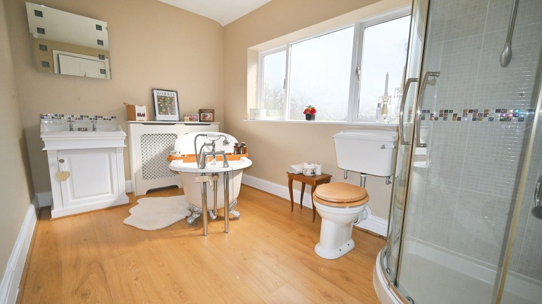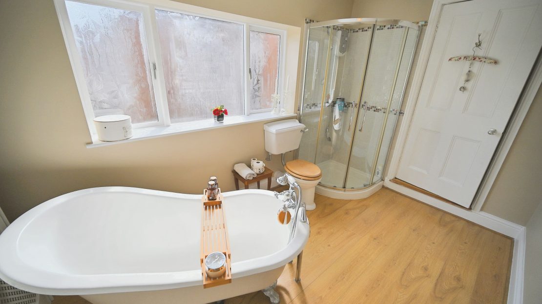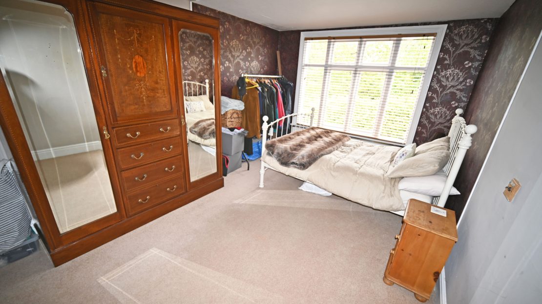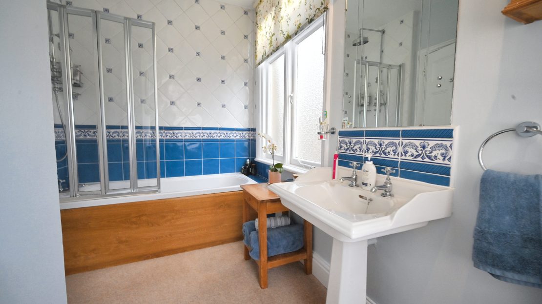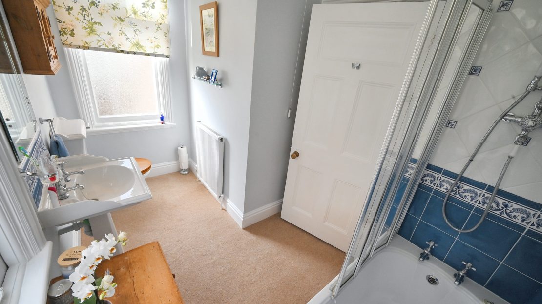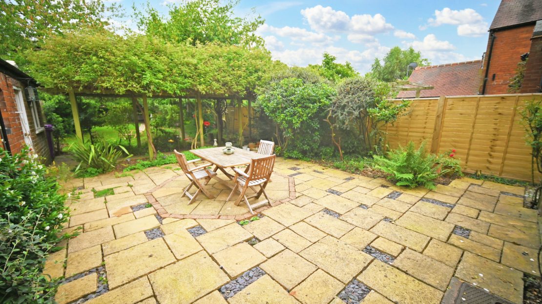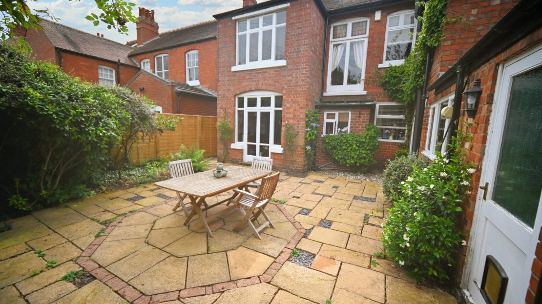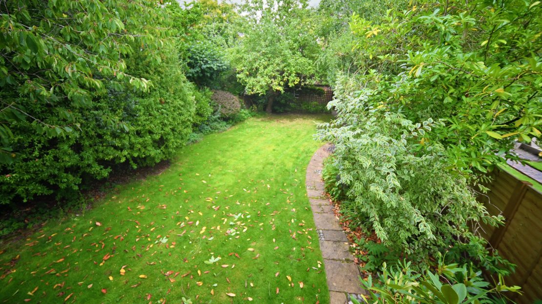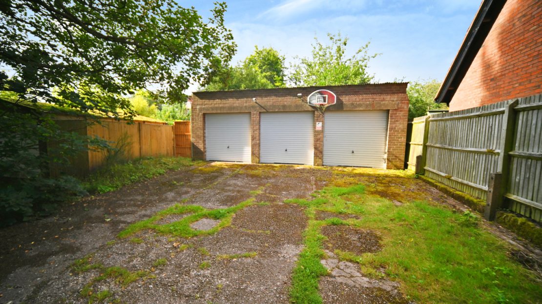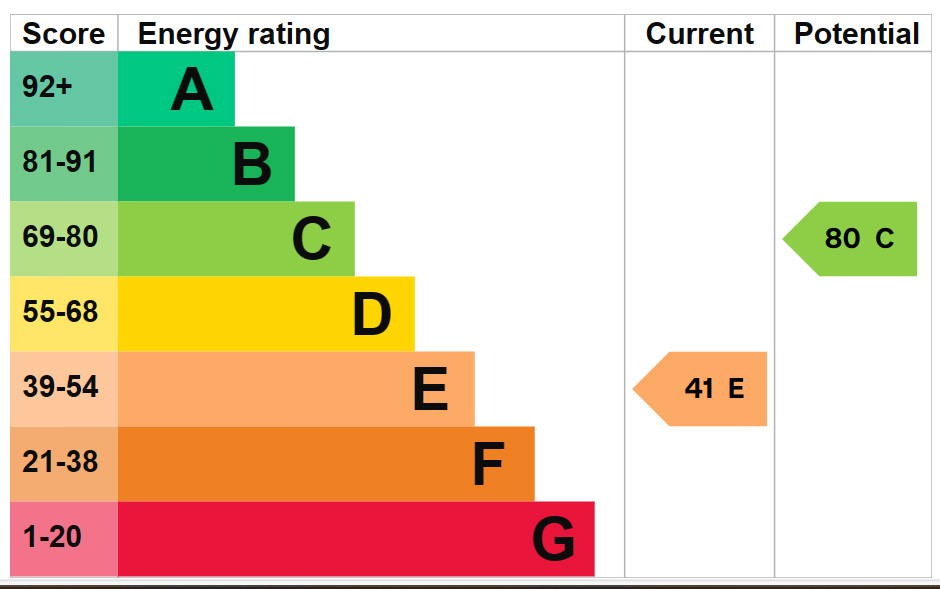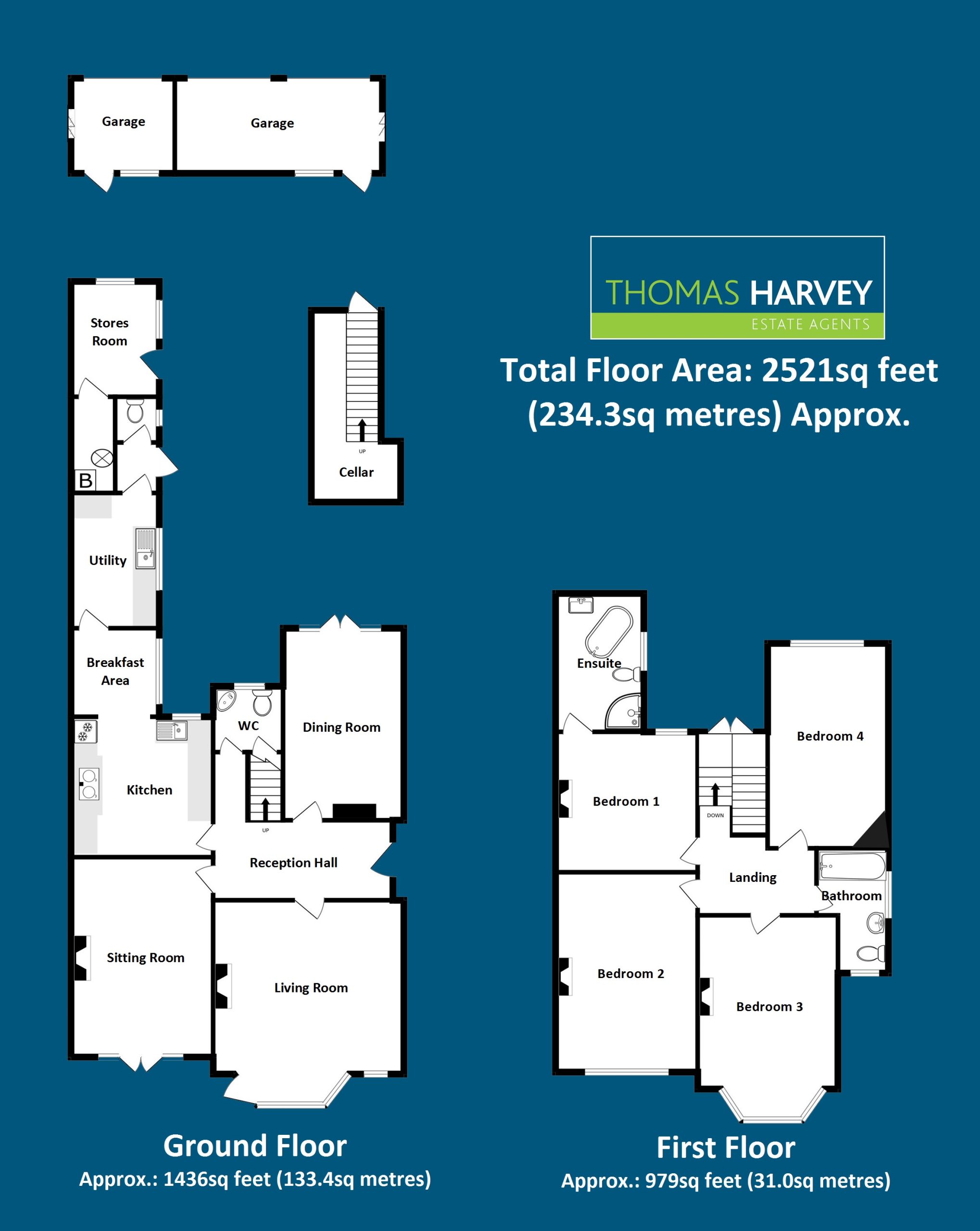A Most Attractive & Characteristic Four Bedroom Two Bathroom Edwardian Semi Detached House With Rear Views Over South Staffordshire Golf Course
Tenure: Freehold
Council Tax: Band E – Wolverhampton
EPC Rating: E
Total Floor Area: 2521sq feet (234.3sq meters)
Situated in one of the most sought after & exclusive locations in Tettenhall, enjoying a prime position adjacent to South Staffordshire Golf Course, this Edwardian semi-detached house has been constructed to an exceptionally high standard of accommodation with a huge variety of quality fittings throughout, yet retaining the charm and appeal of a period property.
Set in a generous plot of approximately 0.2acres, 32 Danescourt is a superb example of a good size family residence, ideal for purchasers requiring a property ready to just move into! Deceptive externally, viewing of the interior is essential to appreciate the spacious and versatile living accommodation together with having a number of original features such as Minton flooring in the entrance hall, bespoke fireplaces in several rooms, internal original pine doors, numerous stained glass windows, panelled shutters, shaped wisteria on the front elevation and a stately style décor throughout.
Screened from the road by a mature front garden, the accommodation which has the benefit of gas central heating includes welcoming reception hall, three large & impressive reception rooms, two having open fires, fitted cream kitchen with Rayburn Royal cooker and archway to the breakfast room. There is also a useful utility room, rear lobby and downstairs WC. From the entrance hall, there is also a guest fitted cloakroom which provides access to the cellar. On the first floor there are four double bedrooms all with cast iron fireplaces, a master ensuite bathroom and family bathroom, both fitted with Heritage white suites. At the rear of the property is a garden stores room with boiler room housing the gas fired central heating boiler. Another special selling point of the property is the mature and fully stocked rear garden, providing a most pleasant outlook whilst maintaining the maximum privacy, perfect for hosting summer garden parties! There is the further advantage of a detached triple garage at rear with parking for several vehicles in front and could easily be converted to create a multitude of purposes i.e. home office, studio, hobbies room etc.
Occupying a choice position in one of the most premium areas in Wolverhampton, within walking distance of Tettenhall Village and the amenities therein, Danescourt Road is also most convenient for a wide range of facilities including excellent local schools in both sectors, Tennis & Cricket clubs, Golf courses, Gym and within minutes from Tettenhall Green with the use of an outdoor pool and playing fields.
Reception Hall: Hardwood stained glass leaded door with matching window over, radiator, period style coved ceiling, Minton tiled flooring and c-shaped staircase with oak balustrade to first floor.
Fitted Cloakroom: Fitted with a white suite comprising low level WC, corner sink unit, covered radiator, part panelled walls, tiled flooring, glazed opaque window to rear and access to: Cellar: 16’9’’ (5.10m max) x 7’7’’ (2.30m)
Living Room: 17’5’’ (5.30m into bay) x 16’9’’ (5.10m)
Minster style fire place with decorative surround, tiled hearth & open fire, radiator, wall light points, period style coved ceiling and hardwood glazed bay window to front with matching side window.
Dining Room: 16’5’’ (5.00m) x 10’2’’ (3.10m)
Covered radiator, period style coved ceiling, wood stripped flooring, stained glass leaded window to side and full height hardwood glazed French doors to rear with fitted panelled shutters.
Sitting Room: 17’1’’ (5.20m) x 12’2’’ (3.70m)
Feature cast iron fire place with oak surround, tiled hearth & open fire, radiator, wall light points, period style coved ceiling and hardwood glazed French doors to front.
Kitchen: 12’2’’ (3.70m) x 12ft (3.65m)
Fitted with a matching suite of cream style units having a range of built in base cupboards & drawers, matching dresser unit & coved suspended wall cupboards with under lighting, granite worktops with sunken ceramic Belfast sink, cream Rayburn Royal stove cooker, built in appliances include dishwasher, fridge & freezer, tiled splashbacks, coved ceiling, ceramic tiled flooring, glazed window to rear and open archway leads to: Breakfast Room: 7’7’’ (2.30m) x 7’7’’ (2.30m) Radiator, wall light points, coved ceiling, ceramic tiled flooring and hardwood double glazed window to rear.
Utility: 11’6’’ (3.50m) x 7’7’’ (2.30m)
Fitted with the same matching units from the kitchen and includes base cupboards & drawers, granite worktops with sunken ceramic Belfast sink, radiator, ceramic tiled flooring and double glazed window to rear. Rear Lobby: Overhead storage, terracotta tiled flooring and hardwood double glazed door to rear garden. Downstairs WC: High level WC, terracotta tiled flooring and opaque window to side.
First Floor Galleried Landing: Radiator, coved ceiling and hardwood glazed French doors to rear with stained glass leaded window above.
Bedroom One: 12’2’’ (3.70m) x 12ft (3.65m)
Period style cast iron fire place, radiator, coved ceiling, laminate flooring and hardwood glazed window to rear. Ensuite: 11’10’’ (3.60m) x 7’7’’ (2.30m)
Fitted with a Heritage traditional white suite comprising free standing cast iron bath with shower spray, corner shower cubicle, low level WC, vanity unit, covered radiator, laminate flooring and opaque glazed window to rear.
Bedroom Two: 17’1’’ (5.20m) x 12’2’’ (3.70m)
Period style cast iron fire place with tiled hearth, radiator, built in single & double wardrobe, coved ceiling, wood stripped flooring and hardwood glazed picture window to front.
Bedroom Three: 17’5’’ (5.30m) x 12ft (3.65m)
Period style cast iron fire place with wood surround & tiled hearth, radiator, coved ceiling, wood stripped flooring and hardwood glazed bay window to front.
Bedroom Four: 17’5’’ (5.30m) x 10’2’’ (3.10m)
Period style cast iron fire place, radiator, coved ceiling and hardwood glazed picture window to rear.
Bathroom: 10’6’’ (3.20m) x 6’3’’ (1.90m)
Fitted with a Heritage traditional white suite comprising panelled bath with shower unit & screen over, pedestal wash hand basin, low level WC, radiator, loft hatch and opaque glazed window to front & side.
Outside: Gardner’s Storage Room: External hardwood door, power, lighting, glazed windows to rear and internal access to Boiler Room: Gas fired central heating boiler & water tank.
Rear Garden: Measuring at approx. 125ft long, the mature & fully stocked rear garden has been neatly landscaped to provide a most pleasant outlook whilst maintaining the maximum privacy and includes a large paved terrace with large sandstone slabs, timber pergola with shaped climbing roses ‘Westerland’ over, shaped centre lawn with flowering borders, a variety of shrubs & trees, vegetable plot, surrounding fencing & hedging. A side path leads to the rear of the plot, having a Detached Triple Garage: Garage One: 17’9’’ (5.40m) x 17’3’’ (5.25m)/ Garage Two: 17’3’’ (5.25m) x 8’10’’ (2.70m) Constructed to provide a double width garage and separate single garage at side, power, lighting, remote controlled garage door, additional ‘up & over’ garage doors and glazed windows. There is also parking in front for several cars, ideal for storing a motorhome etc.
IMPORTANT NOTICE: Every care has been taken with the preparation of these Particulars but they are for general guidance only and complete accuracy cannot be guaranteed. Areas, measurements and distances are approximate and the text, photographs and plans are for guidance only. If there is any point which is of particular importance please contact us to discuss the matter and seek professional verification prior to exchange of contracts.


