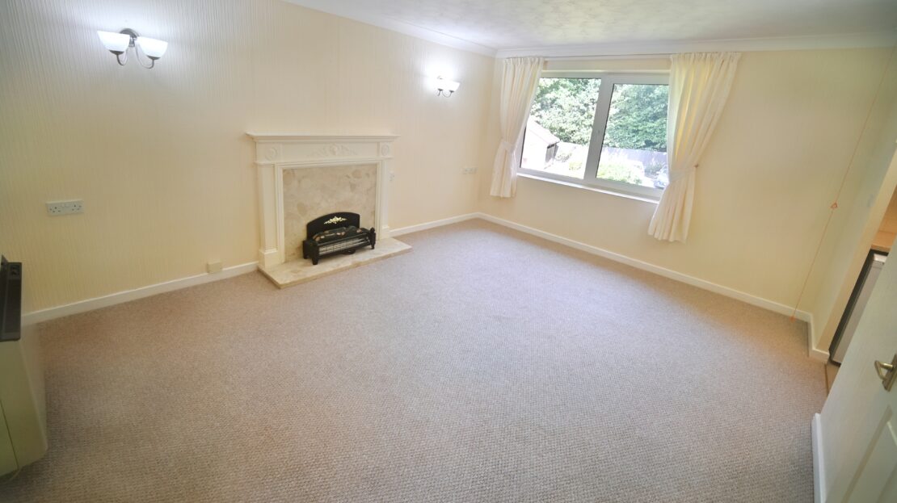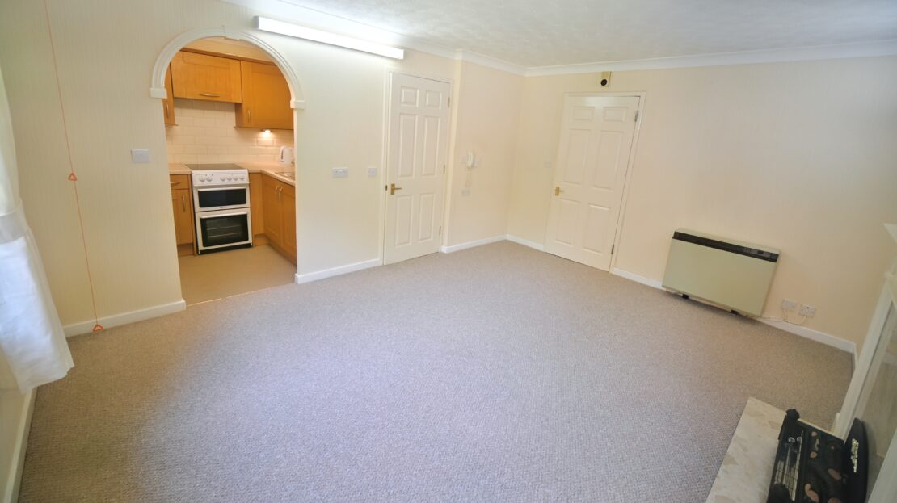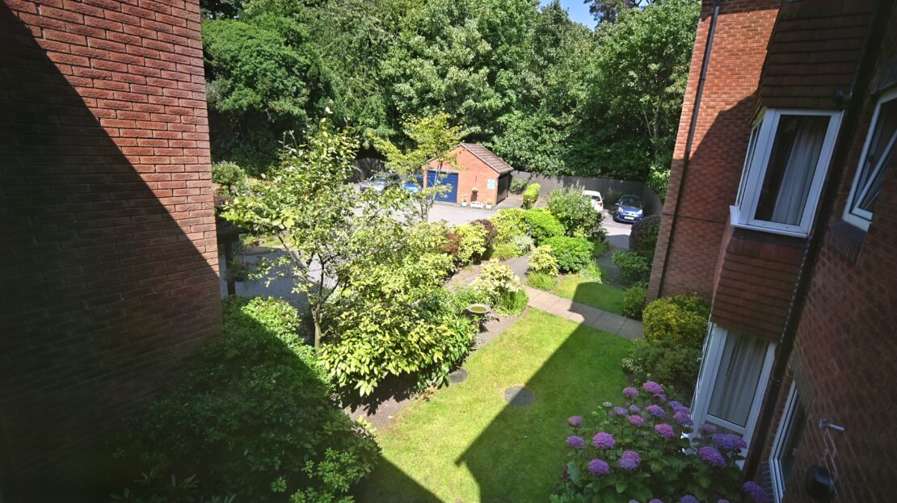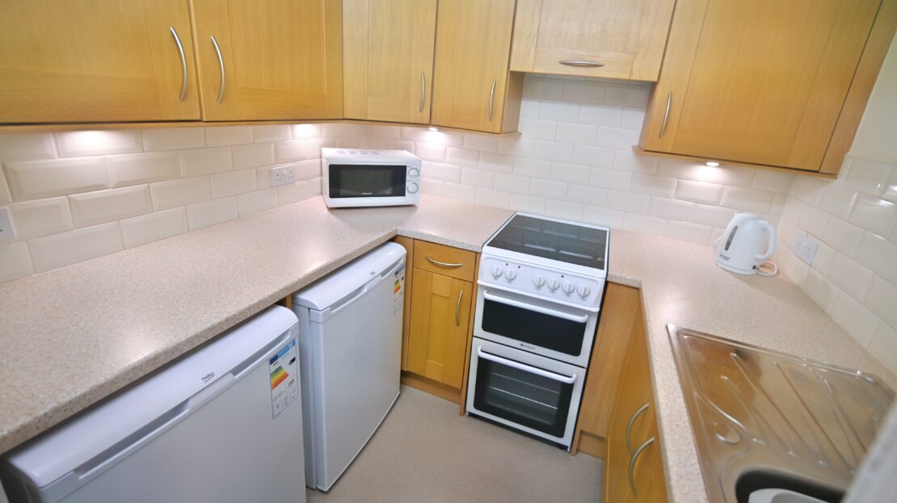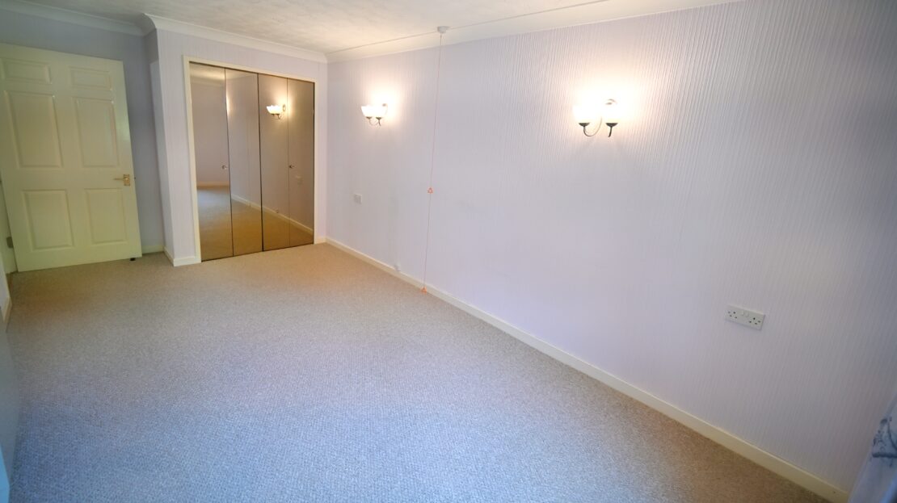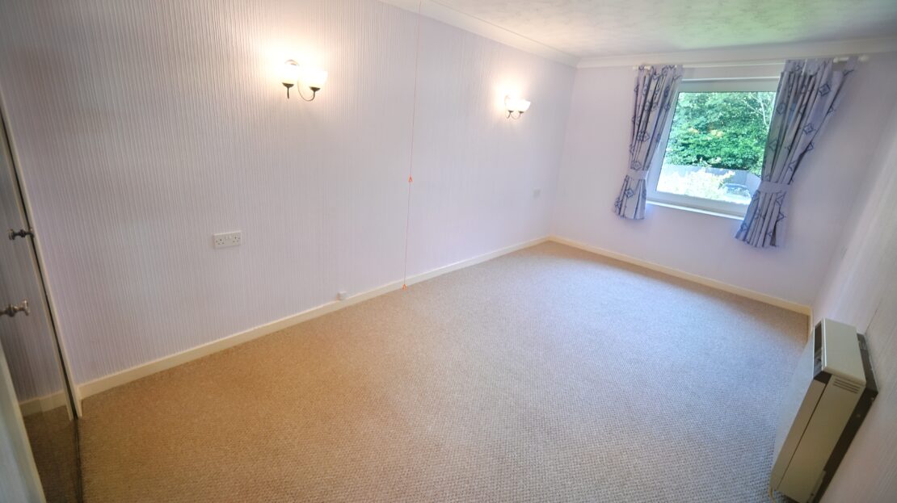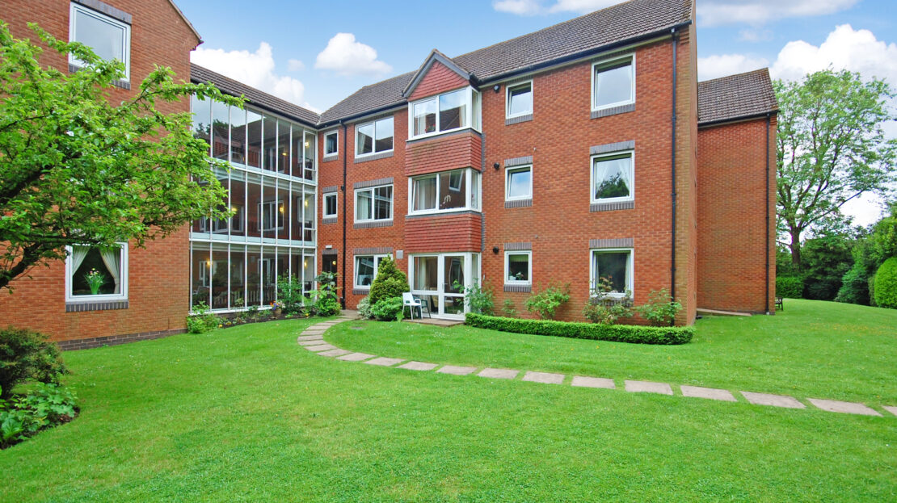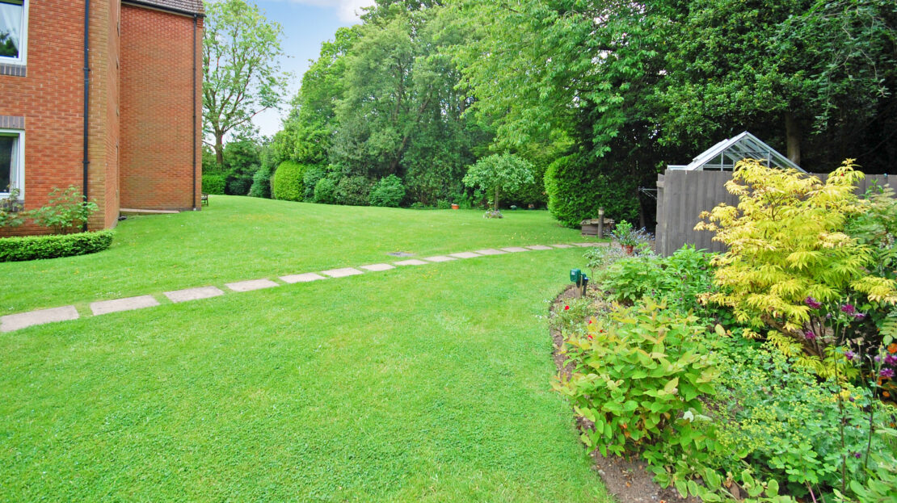Well Designed One Bedroom First Floor Flat in Retirement Development
Tenure: Leasehold
Leasehold Term: 125 years from 01.08.1987
Ground Rent: £494.20 per annum
Service Charge: £2,106.62 per annum
Council Tax: Band B – Wolverhampton
EPC Rating: C (78)
Total Floor Area: 463sq feet (43sq meters) Approx.
Services: We are informed by the Vendors that all main services are installed
No Upward Chain
Occupying a choice position in one of the most sought after locations in Tettenhall and within walking distance of Tettenhall Village this well-designed first floor apartment is an excellent example of its type in a modern development of retirement apartments.
The attractive living accommodation has been recently fitted with new carpets & flooring, new neutral décor throughout and a well appointed kitchen & bathroom. The accommodation includes entrance hall, refitted shower room, bedroom with built in wardrobe, charming living room with dining area and archway to kitchen.
Constructed to a well-planned design this most impressive development has the benefit of lift facilities, resident manager, 24hr emergency pull-cord system, well-appointed communal lounge with outdoor terrace overlooking the delightful gardens, library facilities, washing and drying room, dedicated residents only parking spaces and guest rooms which can be booked for visiting family or friends.
Ideal for purchasers requiring a property, ready to just move into, 40 Beechwood Court is also designed to utilise the maximum space, providing practical living accommodation, which has the benefit of double glazing and electric storage heating.
Entrance Hall: Front door, intercom system, convector heater and coved ceiling.
Shower Room: 6’1’’ (1.87m) x 6’6’’ (2.00m)
Fitted with a smart white suite with double shower cubicle, vanity unit with recessed WC, heated towel rail, tiled walls, wall mounted mirror, vinyl flooring and extractor fan.
Living Room: 11’6’’ (3.54m) x 14’4’’ (4.40m)
Marble fireplace and hearth with log effect electric fire, convector heater, wall light points, coved ceiling, large built in cloaks cupboard, double glazed window to front and archway to:
Kitchen: 7’3’’ (2.20m) x 5’11’’ (1.80m)
Fitted with a matching suite of laminate units comprising stainless steel single drainer sink unit, a range of base cupboards and drawers with matching worktops, coved suspended wall cupboards with display lighting under, recess for cooker with extractor hood over, space for fridge & freezer, coved ceiling, tiled splashbacks and vinyl flooring.
Master Bedroom: 17’7’’ (5.41m) x 8’6’’ (2.62m)
Convector heater, wall light points, built in mirrored wardrobes, coved ceiling and double glazed window to front.
Mature Landscaped Surrounding Gardens: Having various patio areas, large shaped lawns, variety of shrubs and trees, surrounding hedging and fencing.
IMPORTANT NOTICE: Every care has been taken with the preparation of these Particulars but they are for general guidance only and complete accuracy cannot be guaranteed. Areas, measurements and distances are approximate and the text, photographs and plans are for guidance only. If there is any point which is of particular importance please contact us to discuss the matter and seek professional verification prior to exchange of contracts.




