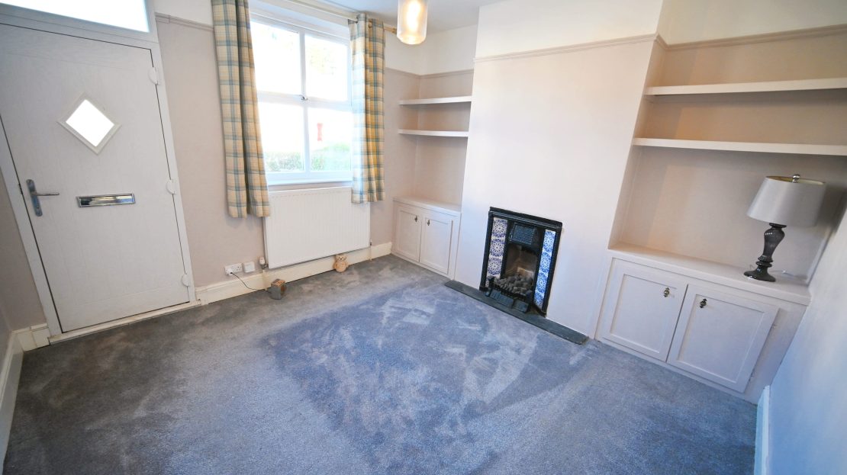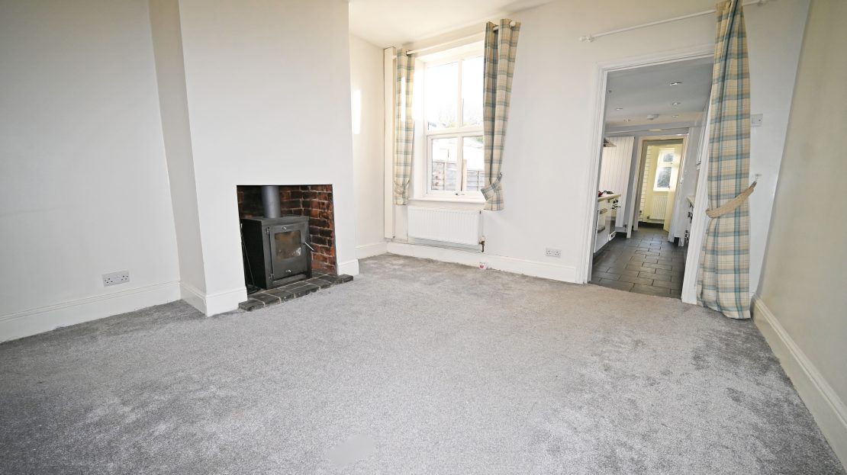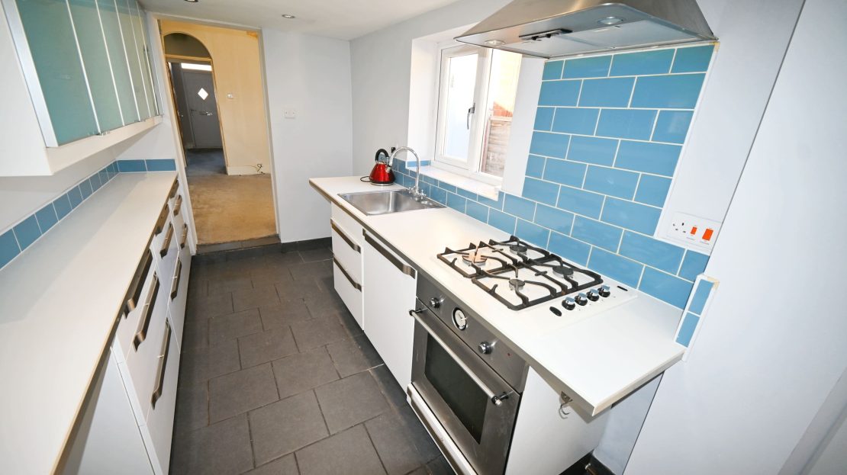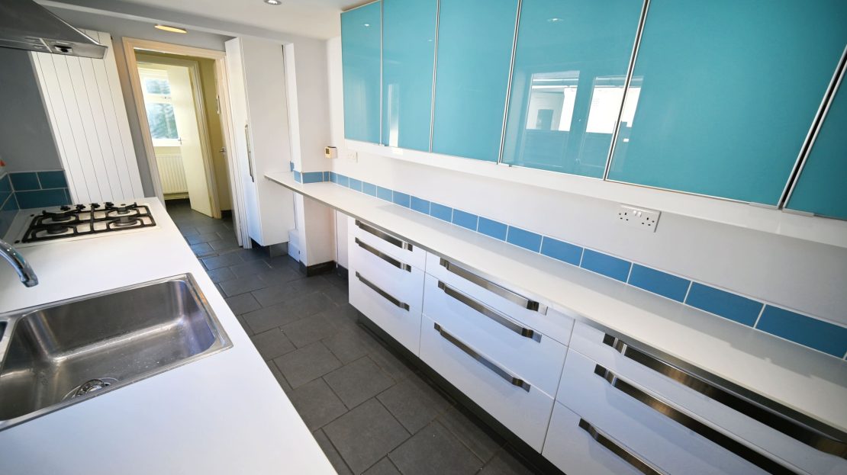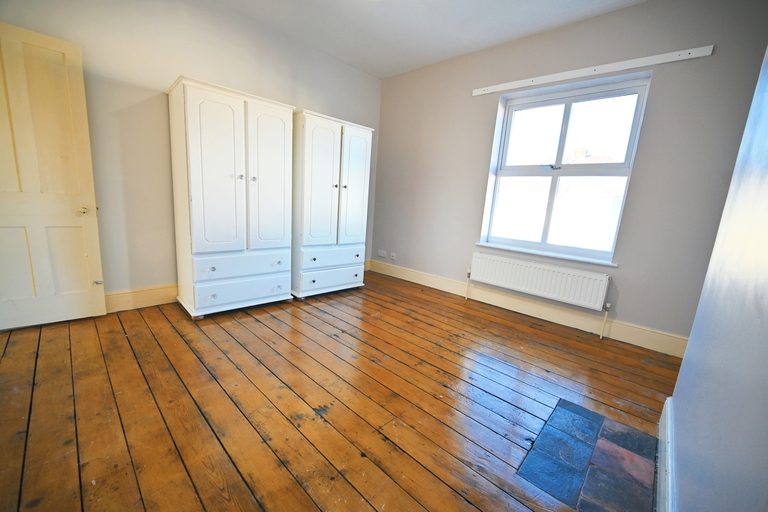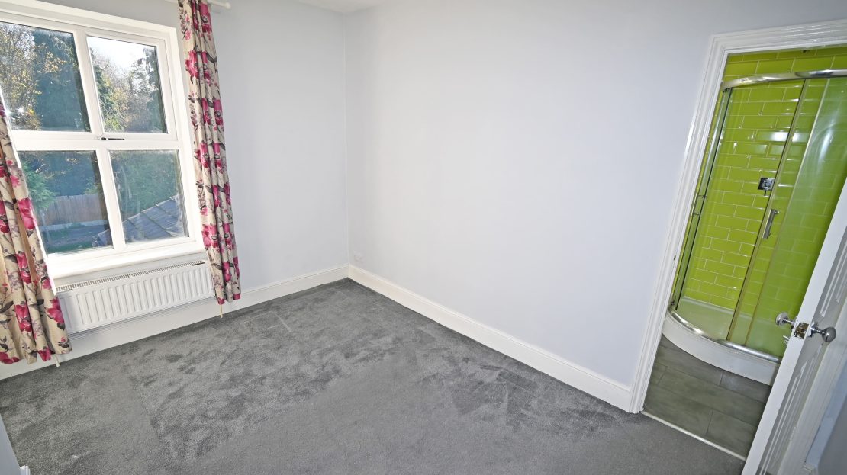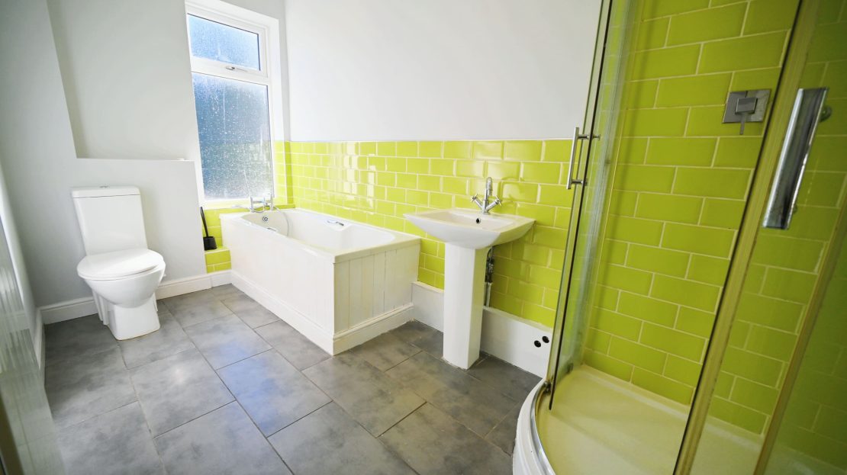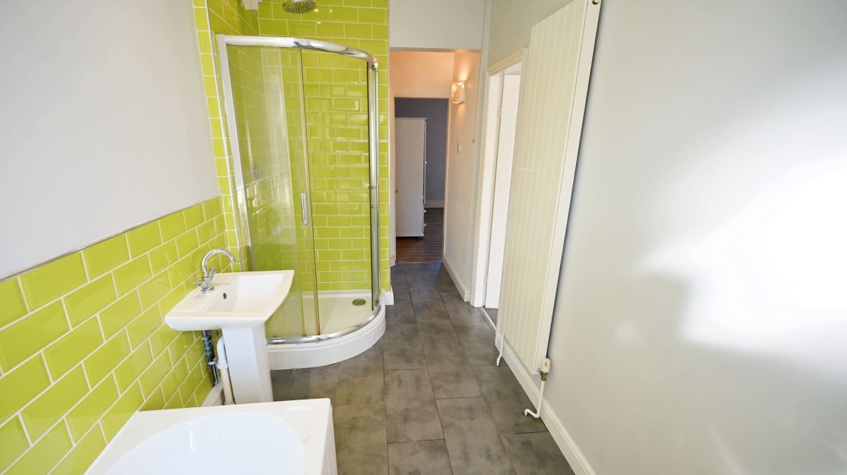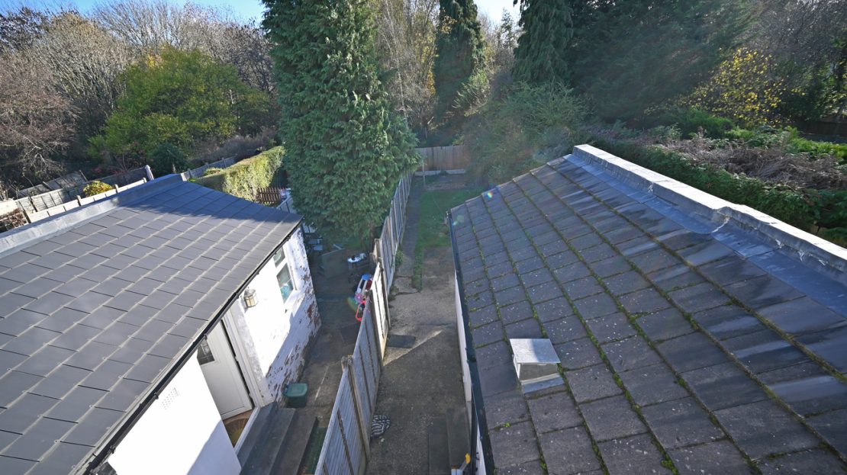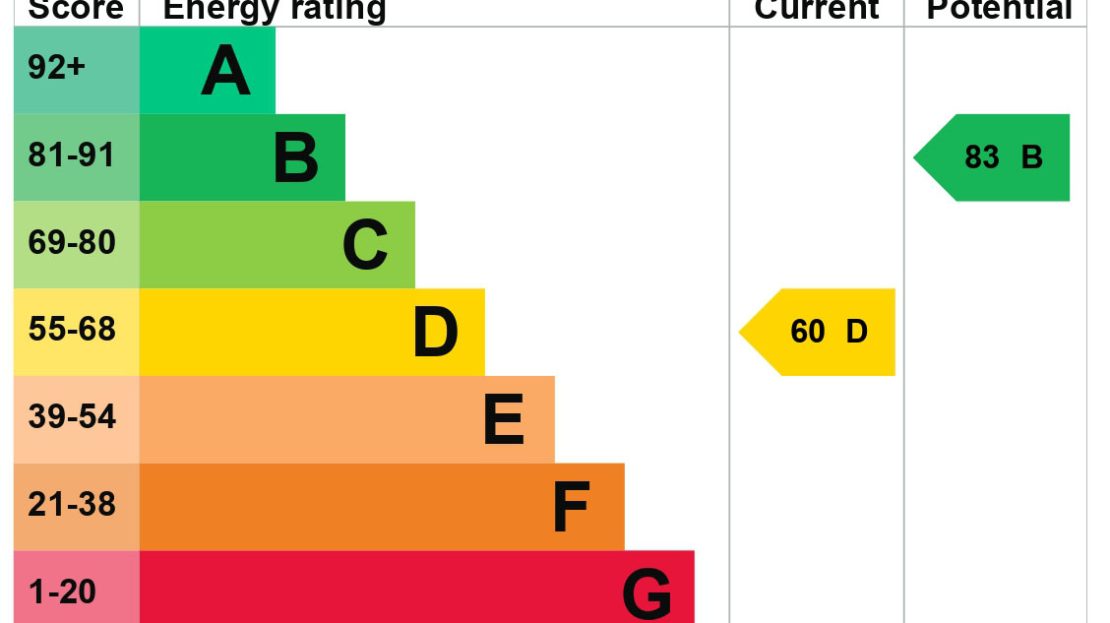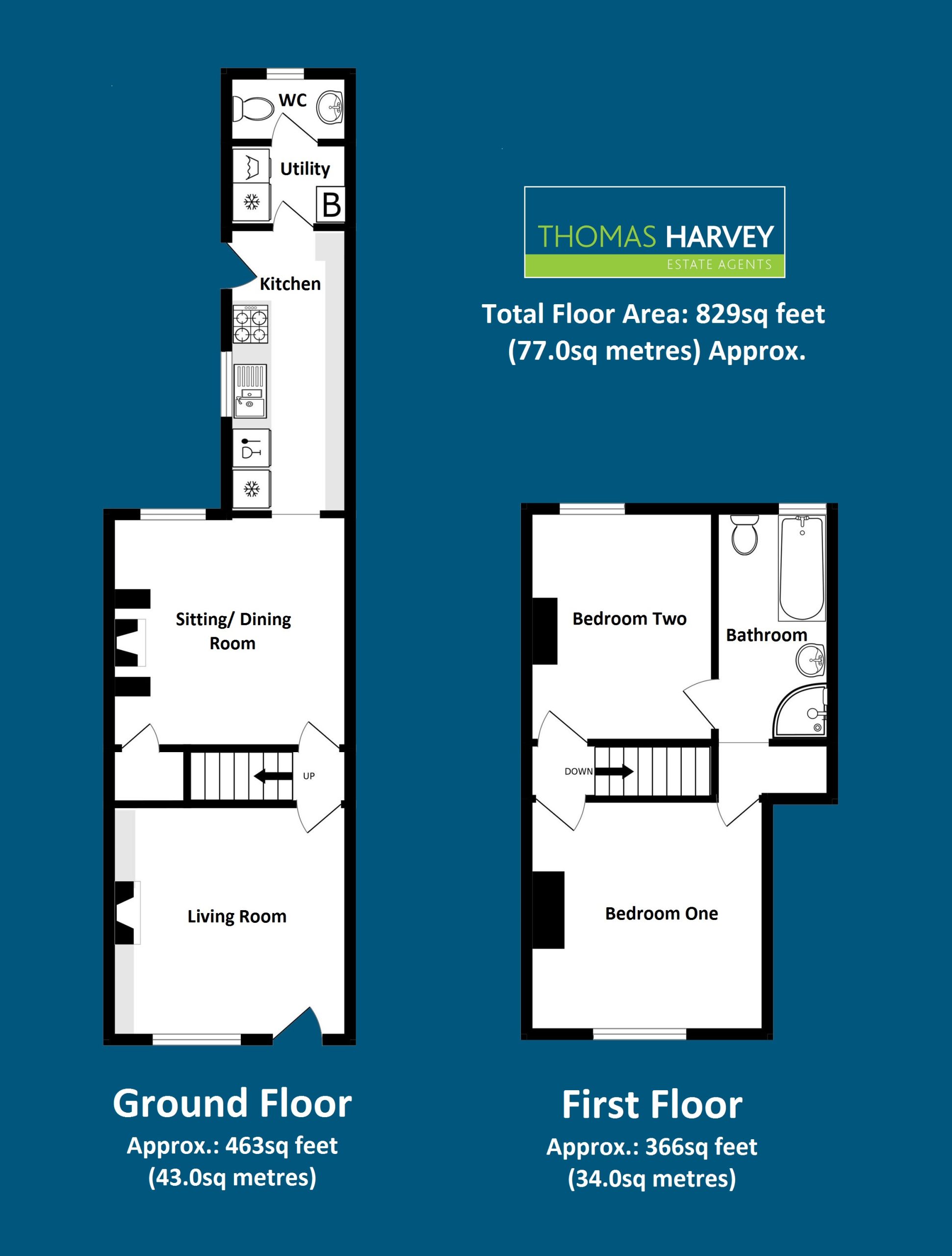A Deceptive & Well Designed Two Bedroom Mid Terraced Property, Being Refurbished To A High Standard, Perfect For Buyers Requiring A Property Ready To Just Move Into!
Tenure: Freehold
Council Tax: Band A – Wolverhampton
EPC Rating: D
Total Floor Area: 829sq feet (77.0sq meters)
No Upward Chain
Situated in a popular residential area this deceptive terraced property has been thoughtfully redesigned & styled to create a most attractive interior, an excellent example of its type.
Ideal for purchasers requiring a property, ready to just move into, internal inspection is highly recommended to appreciate the charming & well planned accommodation. Tastefully appointed throughout and incorporating many smart features throughout the gas centrally heated & double glazed interior includes the choice of two reception rooms, inner hall with staircase to first floor, fitted kitchen with a matching suite contemporary white suite and at the rear is a utility with downstairs fitted cloakroom. Off the rear sitting room is a staircase leading to the useful cellar. On the first floor there are two double bedrooms and the bathroom is fitted with a well-appointed modern suite with a ‘Jack & Jill’ style entry from both bedrooms. The enclosed rear garden has been landscaped and provides a pleasant setting over woodland and Smestow brook at rear.
Offered with no upward chain and conveniently situated for the majority of amenities including schools, shops and within easy access of the city centre, the property further comprises:
Front Living Room: 12’2’’ (3.70m) x 11’10’’ (3.60m)
Composite double glazed door, period style cast iron fire place, radiator, built in alcove storage with shelving and double glazed window to front.
Inner Hall: Staircase to first floor.
Rear Sitting/ Dining Room: 12’2’’ (3.70m) x 11’10’’ (3.60m)
Wood burner stove with tiled hearth, radiator, laminate flooring, built in cupboard under stairs with access to cellar and double glazed window to rear.
Kitchen: 14’5’’ (4.40m) x 6’3’’ (1.90m)
Fitted with a modern suite of white gloss units comprising stainless steel single drainer sink unit, a range of base cupboards & drawers with matching worktops, coloured suspended wall cupboards, 4-ring gas hob with stainless steel extractor hood over, built in oven, recess for fridge freezer, plumbing for dishwasher, white vertical radiator, recessed ceiling spot lights, tiled flooring and double glazed window to side with matching PVC double glazed door.
Utility: 6’3’’ (1.90m) x 4’3’’ (1.30m)
Built in worktop, plumbing for washing machine, wall mounted gas fired central heating boiler, tiled flooring and double glazed window to side. Fitted Cloakroom: Low level WC, radiator, tiled flooring and double glazed window to rear.
First Floor Landing
Bedroom One: 12’2” (3.70m) x 11’10’’ (3.60m)
Radiator and double glazed window to front.
Bedroom Two: 11’10” (3.60m) x 9’6” (2.90m)
Radiator and double glazed window to rear.
Bathroom: 11’10” (3.60m) x 5’11’’ (1.80m)
Fitted with a modern white suite comprising panelled bath with shower spray, separate corner shower cubicle, low level WC, pedestal wash hand basin, vertical white radiator, recessed ceiling spot lights, tiled flooring, built in shelving/ storage space and double glazed window to rear.
Rear Garden: Patio with side path, shaped lawn, timber garden shed and surrounding fencing with side access.
IMPORTANT NOTICE: Every care has been taken with the preparation of these Particulars but they are for general guidance only and complete accuracy cannot be guaranteed. Areas, measurements and distances are approximate and the text, photographs and plans are for guidance only. If there is any point which is of particular importance please contact us to discuss the matter and seek professional verification prior to exchange of contracts.



