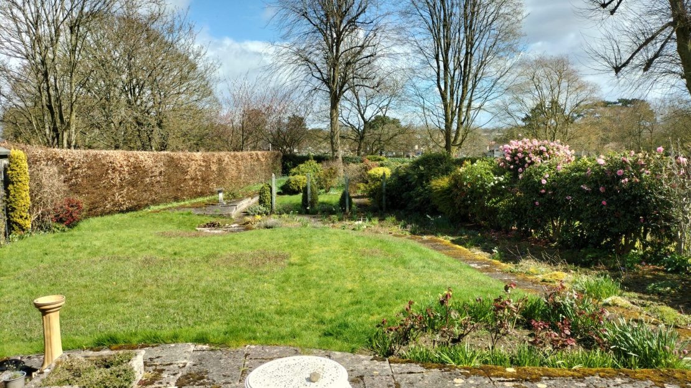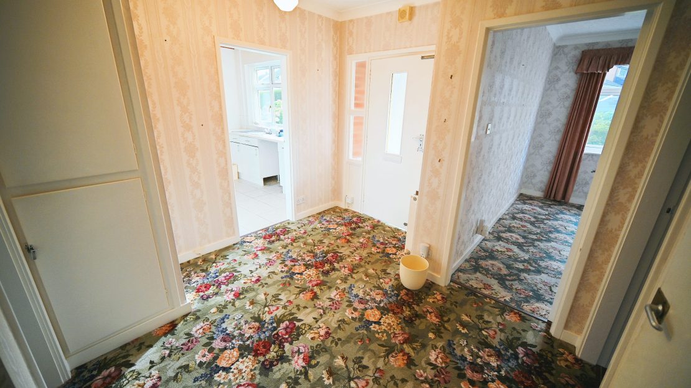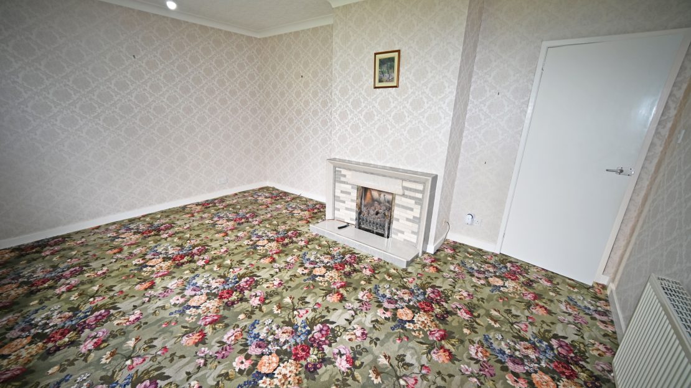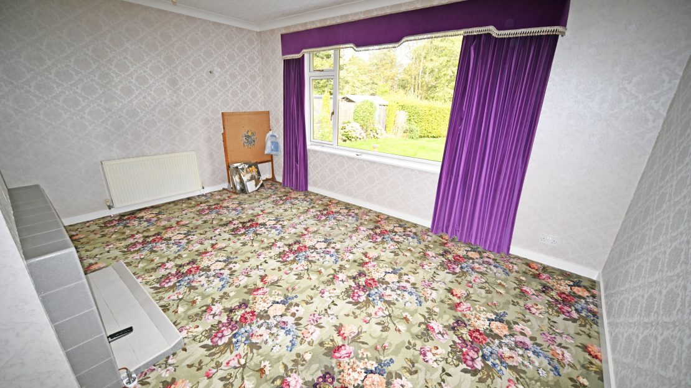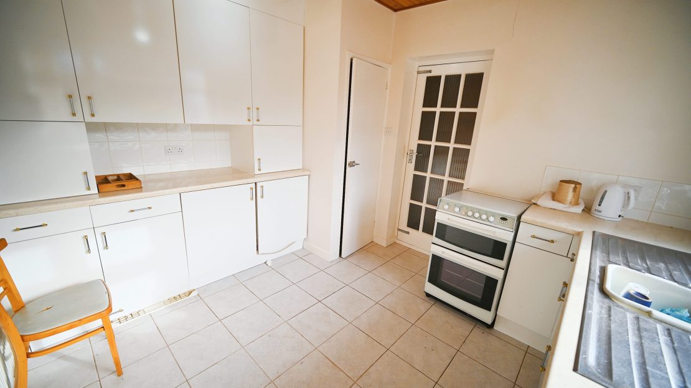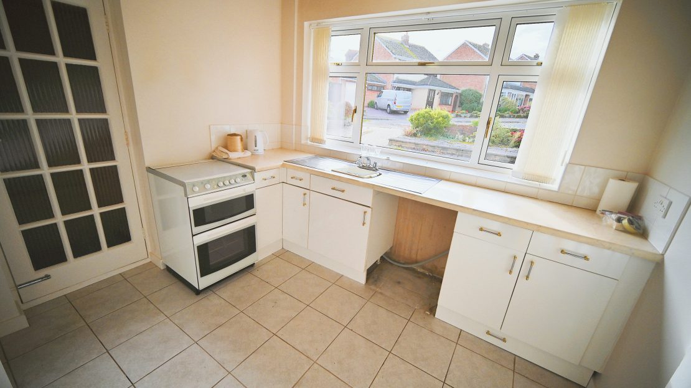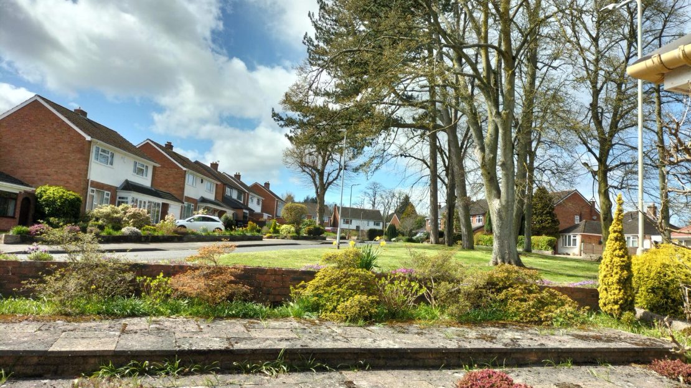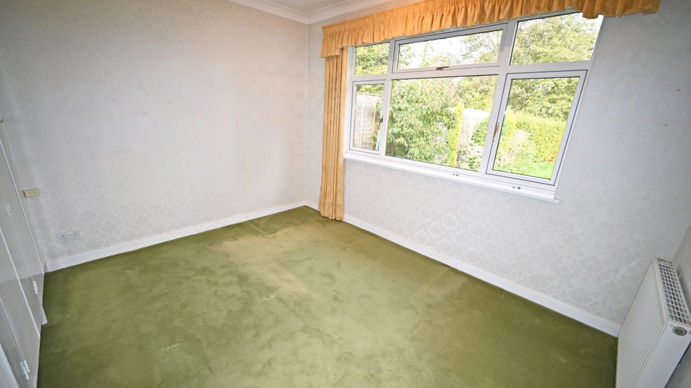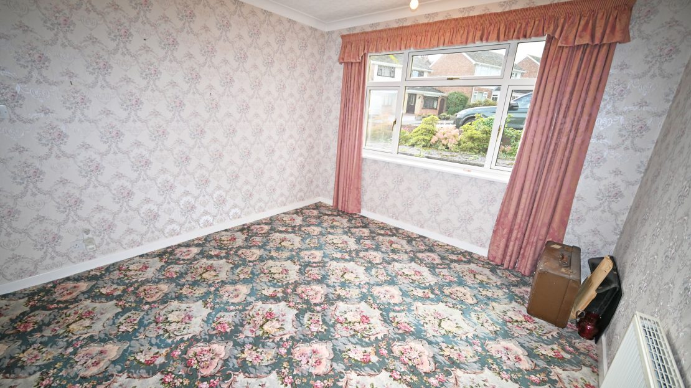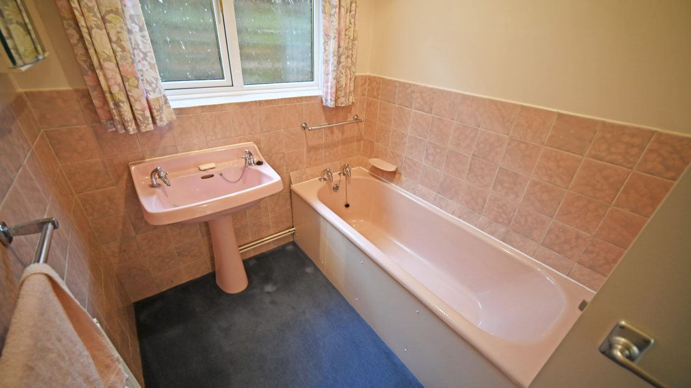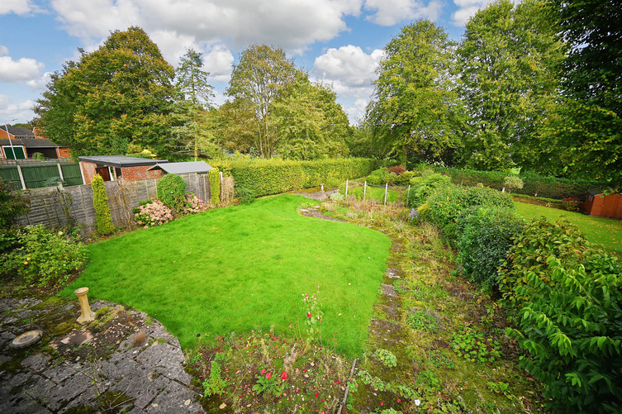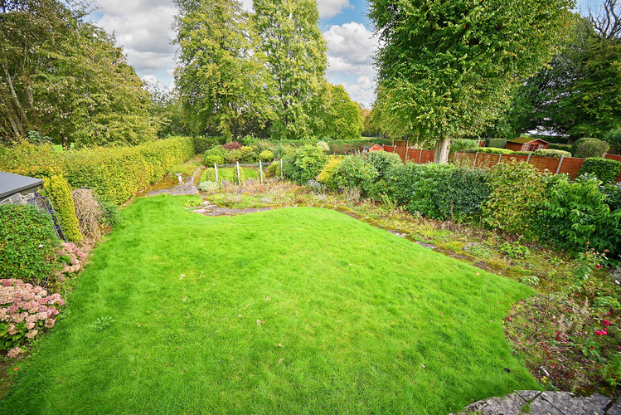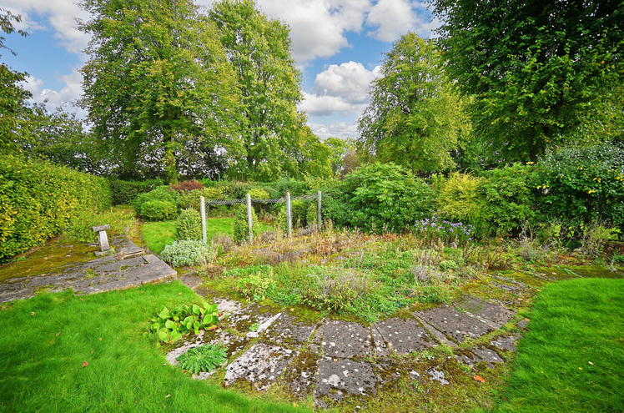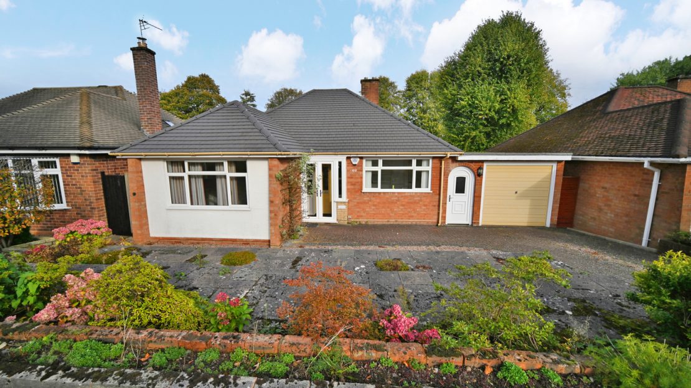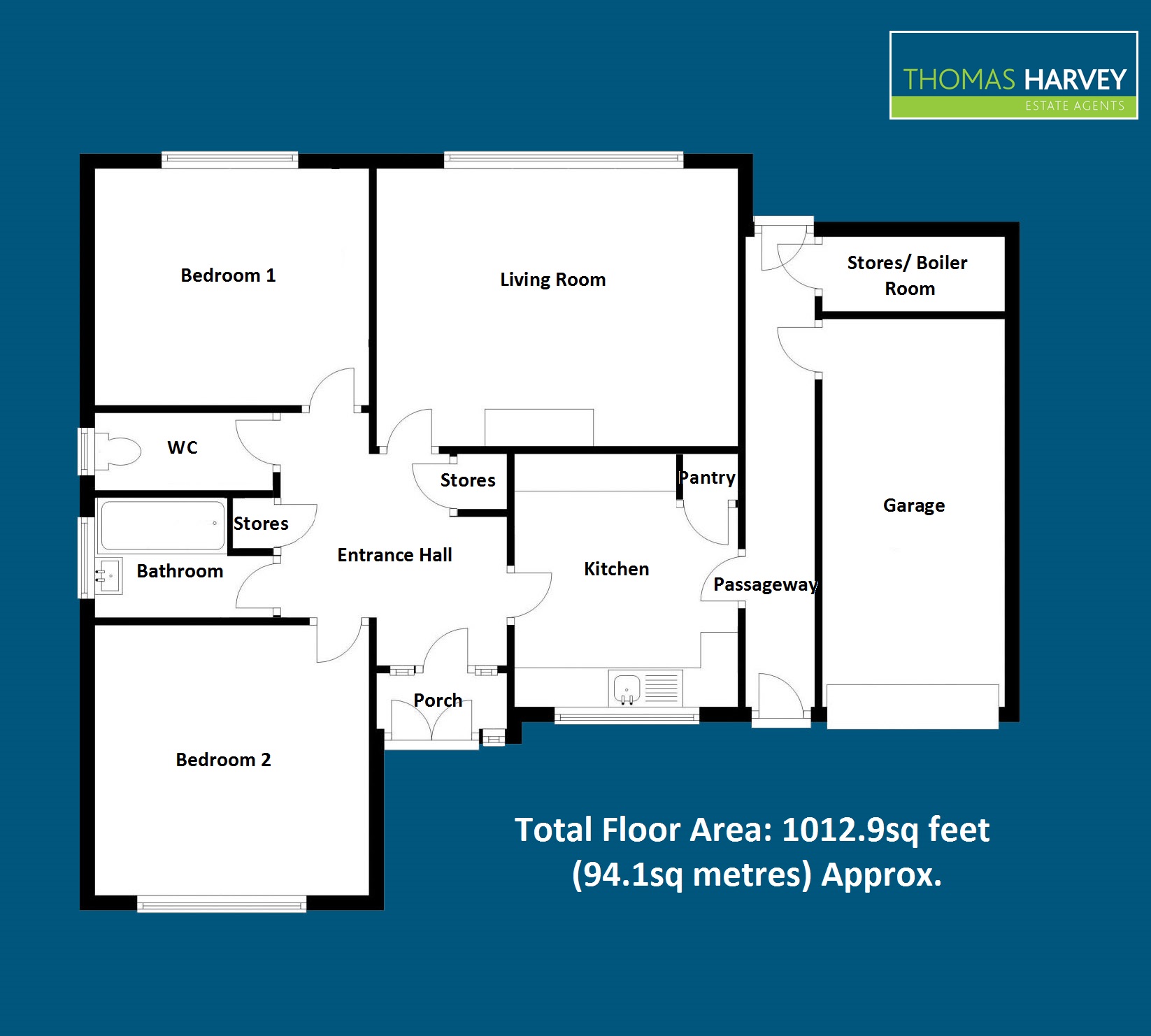A Well Designed Two Bedroom Detached Modern Bungalow With A 130ft Long Mature Rear Garden Adjacent to Claregate Playing Fields
Tenure: Freehold
Council Tax: Band D – Wolverhampton
EPC Rating: D (65)
Total Floor Area: 1012.9sq feet (94.1sq metres) Approx.
No Upward Chain
Situated in a popular residential area enjoying the benefit of a large mature & private rear garden, adjacent to Claregate Park & Playing Fields, therefore creating a most tranquil & ‘green’ setting, this well designed detached bungalow has been constructed to a well-planned design, ideal for purchasers requiring a property to restyle to own requirements.
Enjoying a pleasant outlook onto green at front, the interior at approx. 1012.9sq feet has been designed to utilise the maximum space with the benefit of gas central heating and double glazing. The accommodation includes porch to entrance hall with two separate storage cupboards, traditional bathroom with separate WC, two double bedrooms and a living room which has a picture window appreciating the charming rear outlook. The kitchen is fitted with a traditional white suite with pantry and adjacent is a through passageway with stores room. At the front of the bungalow is a driveway providing off road parking and leads to the garage. The rear garden is certainly a special selling point of the property, being of a particularly good size and fully stocked creating a wooded aspect.
Convenient for the majority of amenities, having shops and local bus routes within walking distance, the property is only three miles from the M54 motorway and therefore an easy commute for principal towns & cities.
Offered with no upward chain, viewing is highly recommended to appreciate this fantastic opportunity, which further comprises:
Reception Porch: PVC double glazed double doors and built in cupboard.
Entrance Hall: Internal hardwood door with opaque glazed windows, radiator, coved ceiling, loft hatch, built in cloaks cupboard and separate floor to ceiling built in airing cupboard.
Bedroom Two: 12’5’’ (3.83m) x 11’4’’ (3.48m)
Radiator, coved ceiling and double glazed window to front.
Bedroom One: 12’1” (3.68m) x 10’6” (3.23m)
Built in twin double wardrobes with overhead stores, radiator, coved ceiling and double glazed window to rear.
Bathroom: 8’1’’ (2.47m max) x 5’8’’ (1.78m)
Fitted with a traditional coloured suite comprising panelled bath, pedestal wash hand basin, radiator, part tilled walls, coved ceiling and double glazed opaque window to side. Separate Fitted Cloakroom: Low level WC and opaque glazed window to side.
Living Room: 15’9’’ (4.85m) x 12’1’’ (3.69m)
Tiled fireplace with matching hearth & gas coal fire, radiator, coved ceiling and double glazed picture window to rear.
Kitchen: 11’1’’ (3.38m) x 9’8’’ (2.99m)
Fitted with a traditional suite of matching white units compromising stainless steel single drainer sink units, a range of base cupboards & drawers with matching worktops, gas point for cooker, plumbing for washing machine, built in fridge & freezer, radiator, panelled ceiling, tiled flooring, double glazed window to front, internal side door and built in pantry with shelving.
Passage Way: PVC double glazed doors to front & rear with built in storage room housing wall mounted gas fired Valliant central heating boiler.
Garage: 17’11’’ (5.22m) x 8’1’’ (2.46m)
‘Up & Over’ garage door, power, lighting and shelving.
Rear Garden: A fully stocked mature rear garden enjoying an east aspect with Claregate Park Playing Fields adjacent and measuring at approx. 130ft long the garden includes a full width patio with winding side path, shaped lawn with flowering borders, a variety of shrubs & trees, rear paved terrace with rockery & island, surrounding hedging.
IMPORTANT NOTICE: Every care has been taken with the preparation of these Particulars but they are for general guidance only and complete accuracy cannot be guaranteed. Areas, measurements and distances are approximate and the text, photographs and plans are for guidance only. If there is any point which is of particular importance please contact us to discuss the matter and seek professional verification prior to exchange of contracts.



