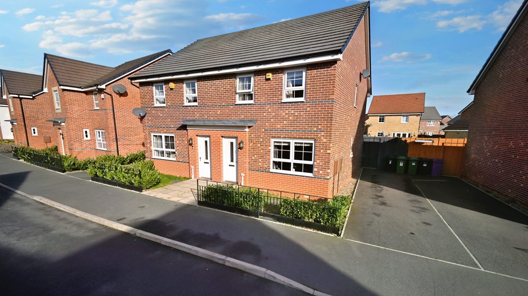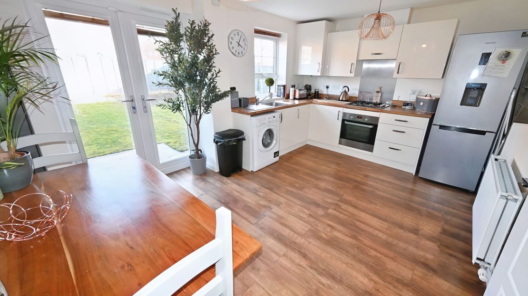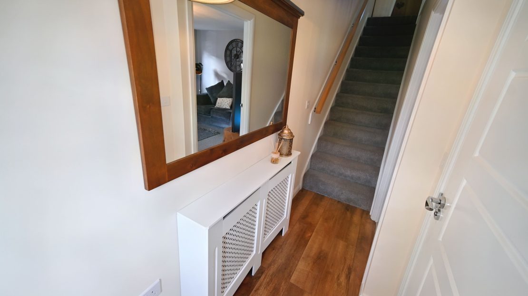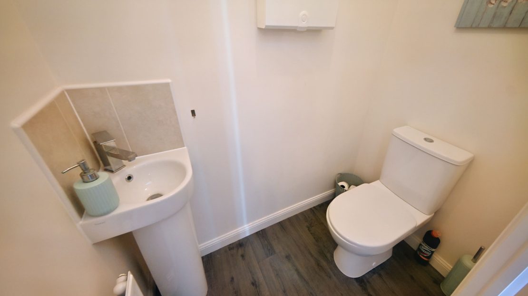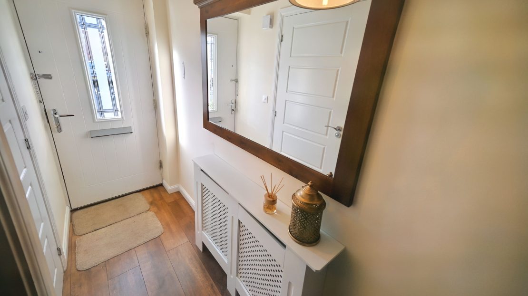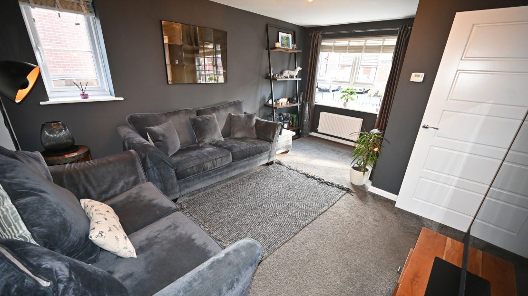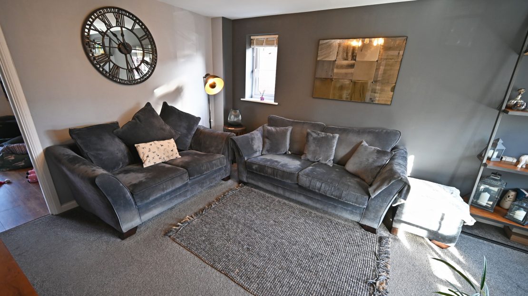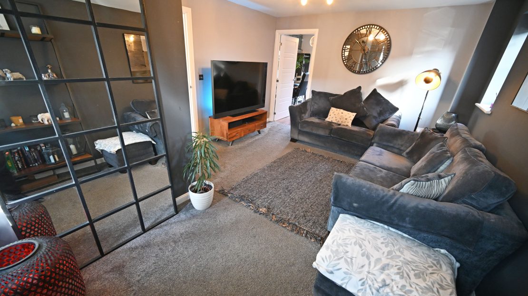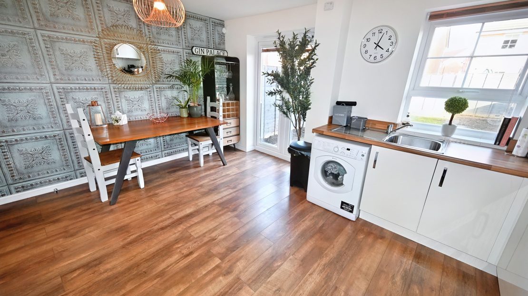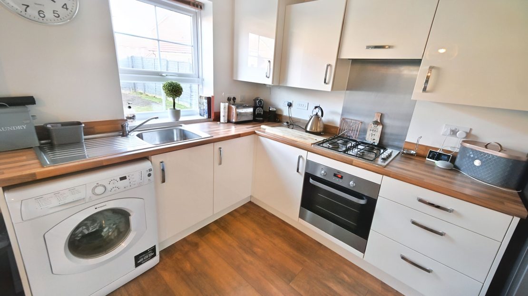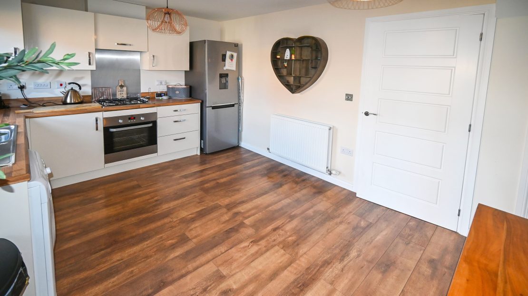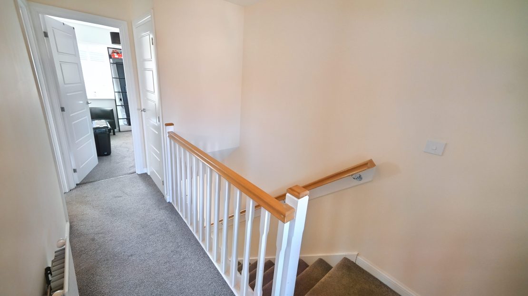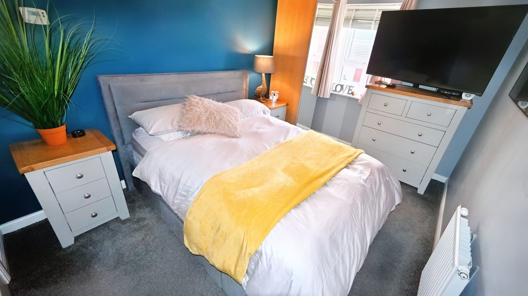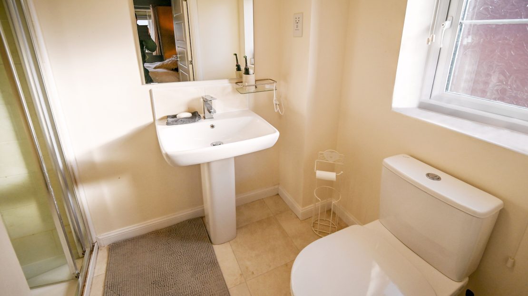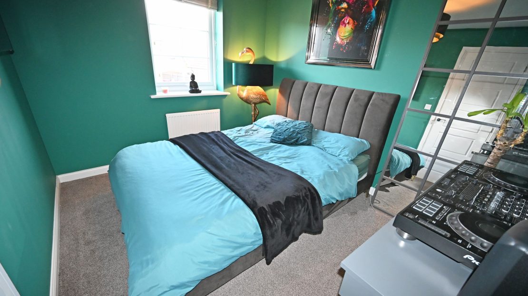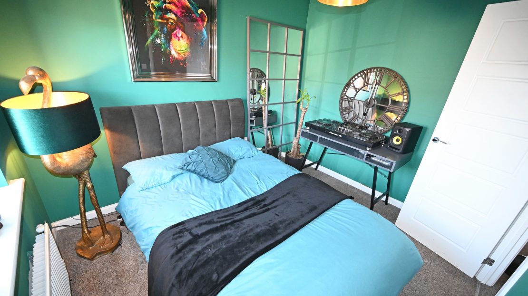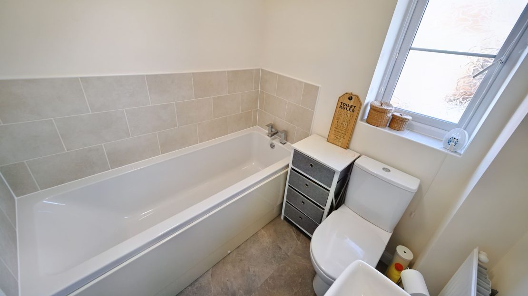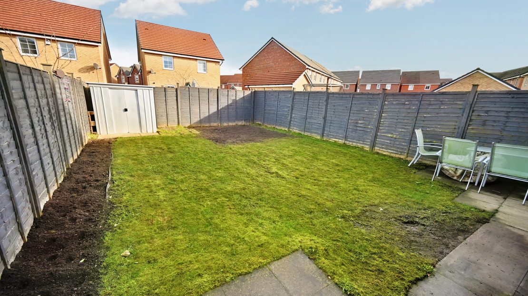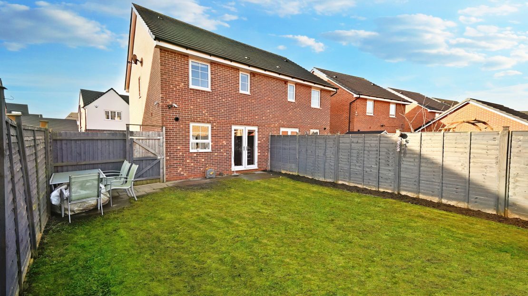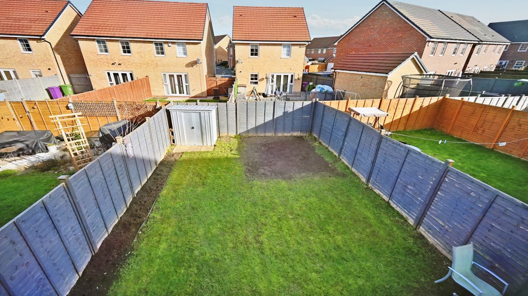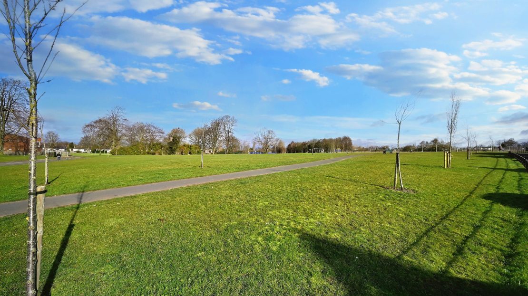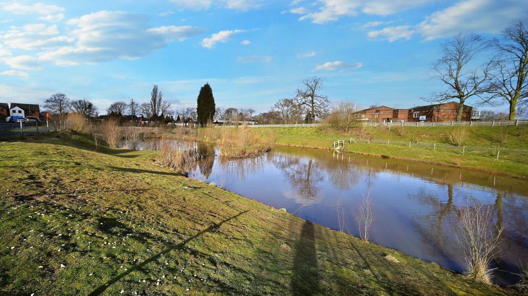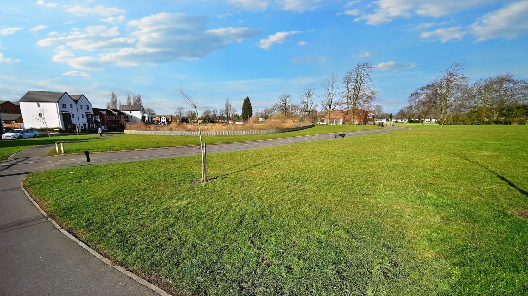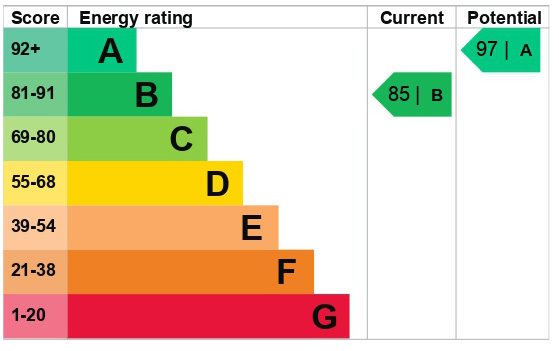A Most Attractive Three Bedroom Two Bathroom Modern Semi-Detached House In A Favoured Modern Development
Tenure: Freehold
Council Tax: Band C – Wolverhampton Council
Energy Rating: B (85) No: 9155-3857-7499-9093-6045
Total Floor Area: 818sq feet (76.0sq meters) Approx.
Services: We are informed by the Vendors that all main services are installed
Occupying a choice position on this extremely popular modern development, within easy access of the city centre & majority of amenities, this modern semi-detached family house has been styled by the present owners to create a stunning, first class home, ideal for purchasers requiring a property, ready to just move into! Internal inspection is highly recommended to appreciate the surprisingly spacious living accommodation which is stylishly appointed throughout incorporating many striking features including trendy décor throughout, smart carpets & flooring, contemporary bathrooms, a stylish open plan dining kitchen and of course a valid NHCB Warranty. Constructed in 2017 to a well-planned layout, the interior includes entrance hall with fitted cloakroom & staircase to first floor, front living room with study or dining area and a full width open plan dining kitchen which has been fitted with a matching suite of cream units including built in appliances. On the first floor the landing leads to three bedrooms and both the master ensuite & family bathroom are fitted with modern white suites. At the side of the property is a driveway providing off road parking for two cars and the rear garden is enclosed. The development is also well equipped having local shops & public houses within easy walking distance, Goodyear Neighbour Park is adjacent with the use of public green space, cycle paths & footways, children’s play area, pond & games areas. Cadwell Crescent is also only minutes away from the M54 motorway and therefore suitable for commuting to principal towns. A superb example of if its type with viewing of the interior is essential, the gas centrally heated & double glazed accommodation further comprises:
Entrance Hall: Composite doubled glazed front door, covered radiator, laminate effect vinyl flooring and stairs to first floor.
Fitted Cloakroom: White suite with low level WC, corner sink unit, radiator, laminate effect vinyl flooring and extractor fan.
Living Room: 16’5’’ (5.00m max) x 11’10’’ (3.60m max) Radiator, double glazed window to side and matching picture window to front.
Full Width Open Plan Dining Kitchen: 15’1’’ (4.60m) x 10’6’’ (3.20m) Fitted with a matching suite of modern cream units comprising stainless steel single drainer sink unit, a range of base cupboards & drawers with matching laminate worktops, suspended wall cupboards with concealed gas fired central heating boiler, built in appliances include dishwasher, electric oven, 4-ring gas hob with concealed extractor hood over, plumbing for washing machine, recess for fridge freezer, radiator, built in storage cupboard under stairs, laminate flooring and double glazed window to rear with matching French doors to garden.
First Floor Landing: Radiator, built in storage cupboard and loft hatch.
Bedroom One: 13’9’’ (4.20m max) x 8’6’’ (2.60m) Radiator and double glazed window to front.
Ensuite Shower Room: 8’6’’ (2.60m) x 4’5’’ (1.35m) Fitted with a smart white suite comprising double shower, low level WC, pedestal wash hand basin, radiator, extractor fan, tiled effect vinyl flooring and double glazed window to side.
Bedroom Two: 10’2’’ (3.10m) x 8’6’’ (2.60m) Radiator and double glazed window to rear.
Bedroom Three: 8’8’’ (2.65m) x 6’3’’ (1.90m) Radiator and double glazed window to front.
Bathroom: 6’3’’ (1.90m) x 5’7’’ (1.70m) Fitted with a white suite comprising panelled bath, low level WC, pedestal wash hand basin, radiator, tiled effect vinyl flooring, extractor fan and double glazed window to rear.
Rear Garden: Full width paved patio overlooking centre lawn, garden shed, surrounding fencing and gated access to Driveway at the side with parking for two cars.
IMPORTANT NOTICE: Every care has been taken with the preparation of these Particulars but they are for general guidance only and complete accuracy cannot be guaranteed. Areas, measurements and distances are approximate and the text, photographs and plans are for guidance only. If there is any point which is of particular importance please contact us to discuss the matter and seek professional verification prior to exchange of contracts.


