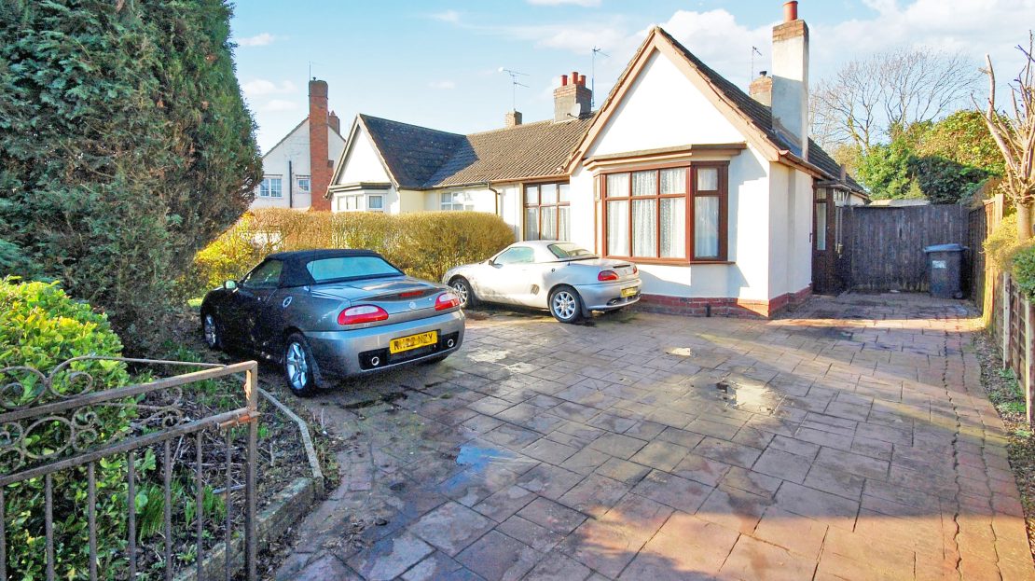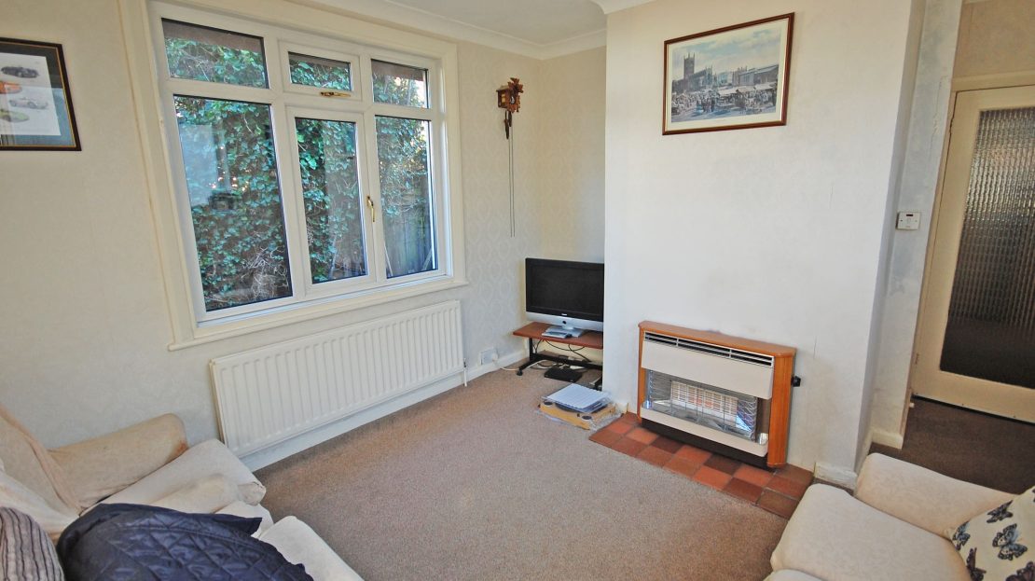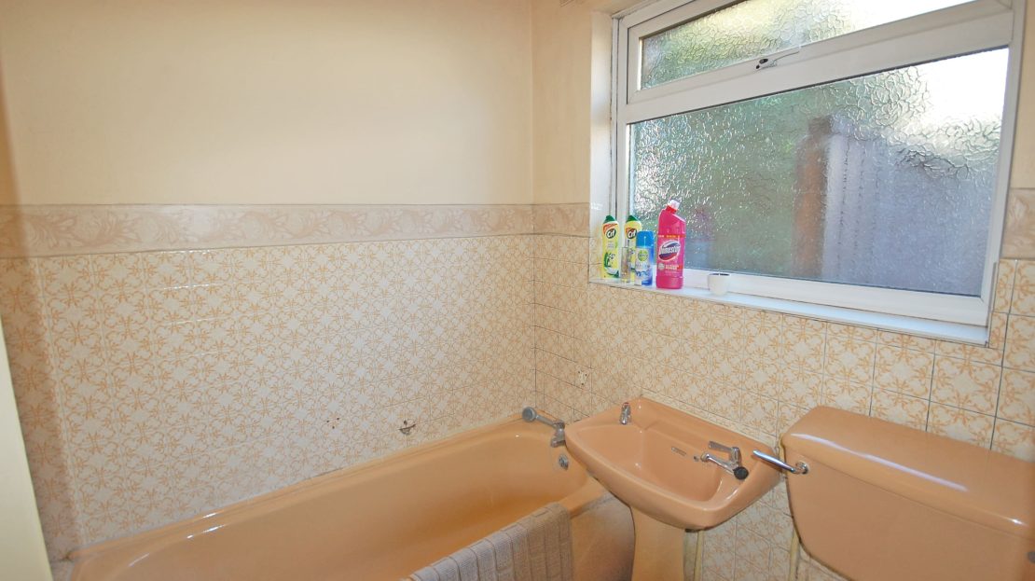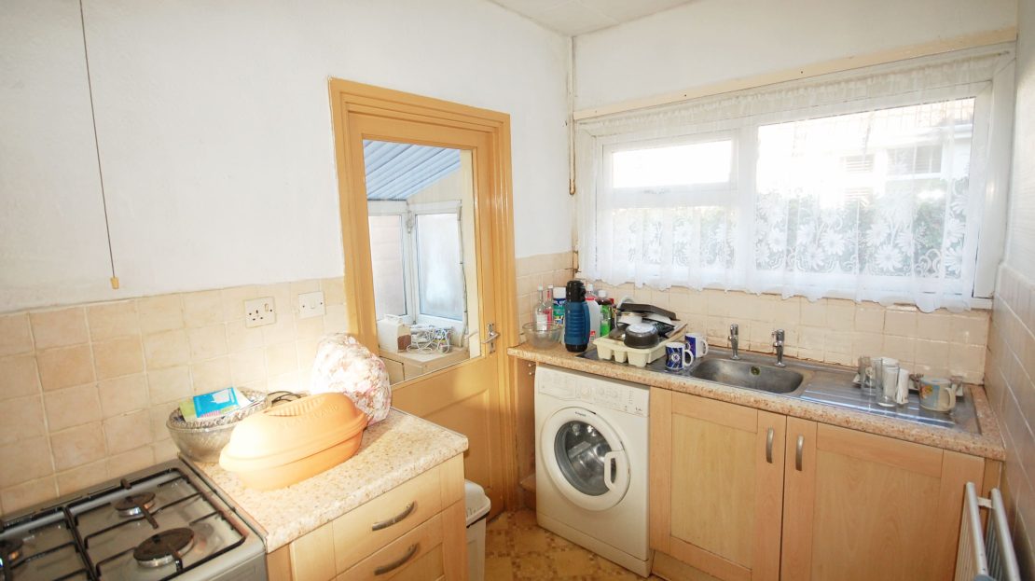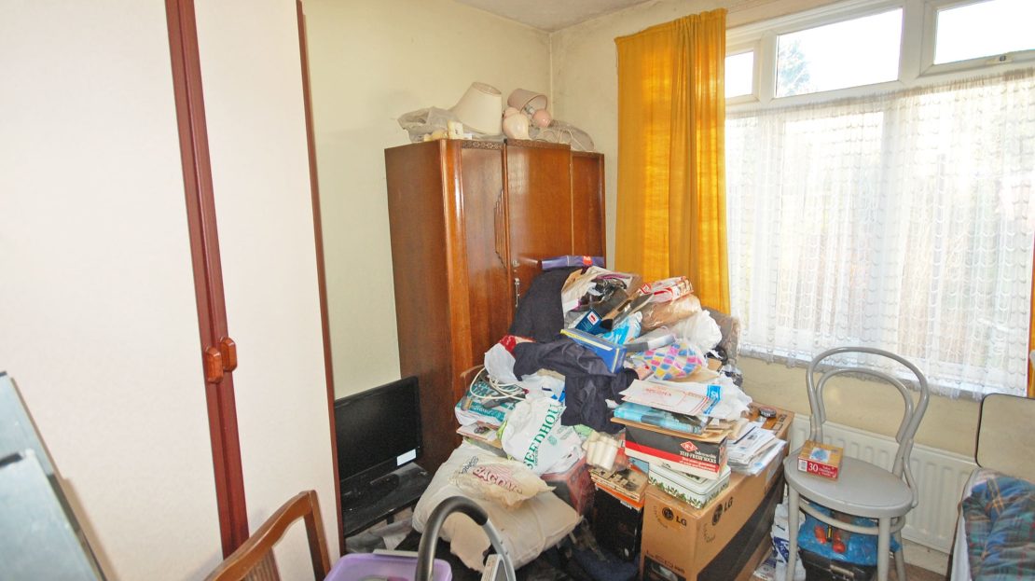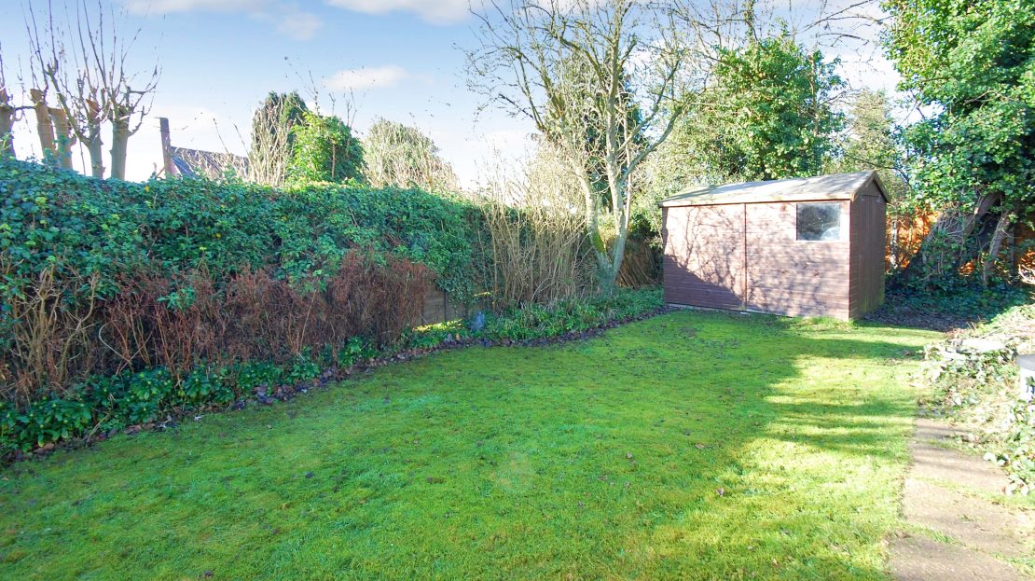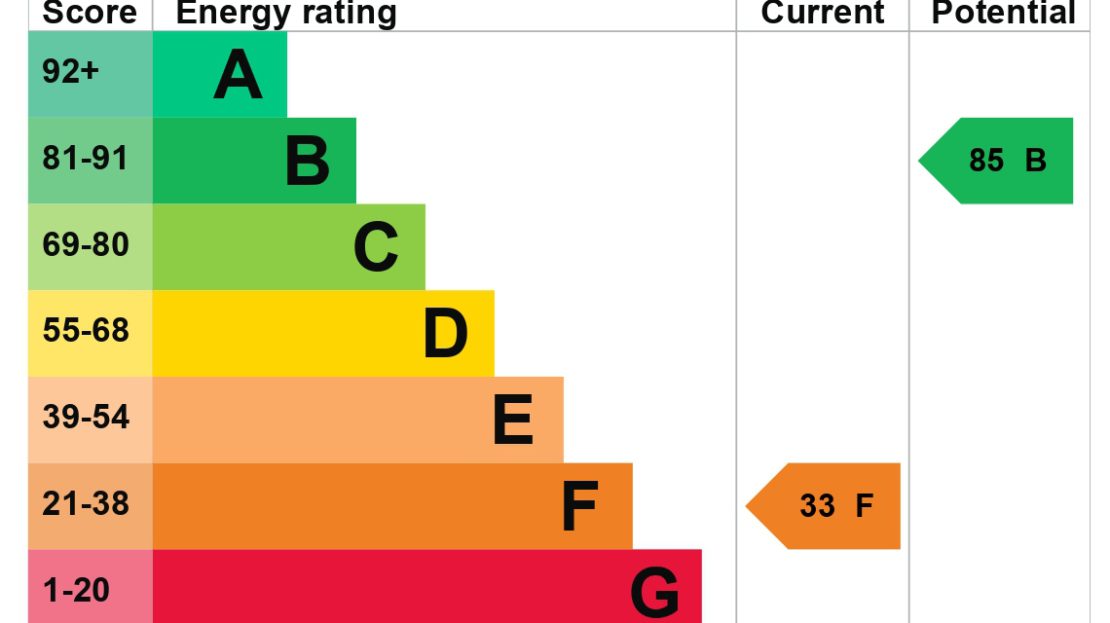Three Bedroom Semi-Detached Bungalow
Tenure: Freehold
Council Tax: Band C – Wolverhampton
EPC Rating: F (33)
Total Floor Area: 904.2sq feet (84.0sq metres) Approx.
Services: We are informed by the Vendors that all main services are installed
Occupying a prime position in a popular residential area, convenient for the majority of amenities including schools, shops and local bus routes, this semi-detached bungalow provides an excellent opportunity for purchasers requiring a property to restyle to own requirements.
The gas centrally heated & double glazed versatile interior includes porch to entrance hall, bathroom with coloured suite, three good bedrooms, living room and kitchen. Off the kitchen there is a veranda and therefore there is tremendous potential to create an open plan dining kitchen (Subject to Planning Permission). At the front of the property is parking for several cars and the gated driveway leads to a detached garage and private mature rear garden.
The accommodation further comprises:
Reception Porch with double doors to Entrance hall: Radiator.
Bathroom: 6’5’’ (1.95m) x 5’11’’ (1.81m)
Coloured suite with panelled bath, wash hand basin, low level WC, airing cupboard, radiator and double glazed window to side.
Bedroom One: 11’4’’ (3.45m) x 11’3’’ (3.44m)
Radiator and double glazed bay window to front.
Bedroom Two: 11’5’’ (3.48m) x 9’10’’ (3.00m)
Radiator and double glazed window to front.
Bedroom Three: 9’11’’ (3.01m) x 9’10’’ (3.00m)
Radiator and double glazed window to rear.
Living Room: 13ft (3.65m) x 11’4’’ (3.46m)
Fitted gas fire with Baxi back boiler, double radiator, coved ceiling and double glazed window to side.
Kitchen: 11’4’’ (3.46m) x 5’11’’ (1.80m)
Matching suite of units comprising stainless steel single drainer sink unit, a range of built in cupboards & drawers with matching worktops, suspended wall cupboards, plumbing for washing machine, cooker, double radiator, part tiled walls and double glazed window to side.
Rear Veranda: Double glazing and door to side.
Rear Garden: lawn, flowering borders with a variety of shrubs and trees, garden shed and surrounding hedging.
IMPORTANT NOTICE: Every care has been taken with the preparation of these Particulars but they are for general guidance only and complete accuracy cannot be guaranteed. Areas, measurements and distances are approximate and the text, photographs and plans are for guidance only. If there is any point which is of particular importance please contact us to discuss the matter and seek professional verification prior to exchange of contracts.


