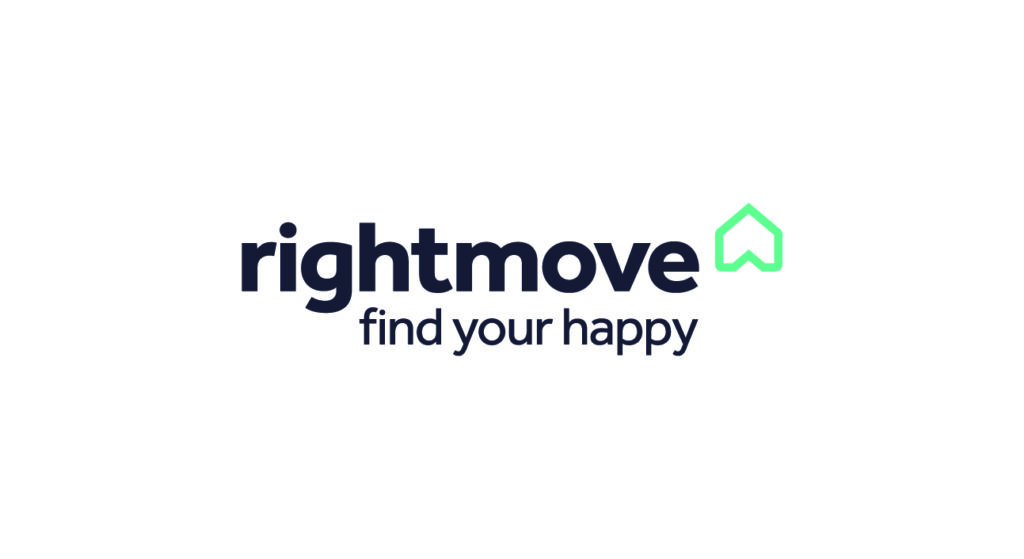The Property:
Charming double fronted Grade 11 Listed Building with two ground floor shops & two storey self-contained three bedroom apartment with courtyard/Carpark and storage unit/ workshop at rear.
Location:
Occupying choice & prime position in the heart of the popular market town known as Brewood adjacent to The Swan Hotel. Brewood is an historic and picturesque village in the South Staffordshire district with popular local facilities including a post office, delicatessen, butchers, bakery, supermarket, newsagents with post office, public houses and highly regarded restaurants. Having excellent schooling close at hand including St Dominics in Brewood, Birchfield Preparatory School, Wolverhampton Grammar School, Tettenhall College, Stafford Grammar and Adams Grammar in Newport. Transport links are excellent having the A5, A41, M6 and M6 (Toll) all being accessible for commuting to principal towns.
Description:
13,13a & 14 Market Place is a red brick Grade 11 listed building approaching of Total Floor Area: 3370sq feet/ 313.1sq metres and offers a number of period features throughout creating the charm and appeal of a grand property you would expect from this era. 13 Market Place is currently let to Raynbowzend Gift shop at £850pcm & 14 Market Place is let to Hush Boutique at £700pcm. 13a Market Place is a deceptive three bedroom two storey apartment creating excellent family accommodation with first floor having landing, utility & WC, dining room, kitchen with sun terrace, living room, bathroom and master bedroom. The second floor has been designed to provide excellent accommodation for independent teenagers having two bedrooms, sitting area/ snug and playroom/ occasional bedroom.
Agents Comments:
13,13a & 14 Market Place is a unique opportunity to purchase a mixed commercial & residential period Grade 11 property in the heart of the popular market town known as Brewood that could be used for a multitude of purposes and a brilliant commercial investment. Although currently three separate units, the property was previously used by Cooper’s Fine Foods as a whole dwelling and could easily be returned to its former layout.
Accommodation:
13 Market Place, Brewood, ST19 9BS
Single storey ground floor shop unit with Shop Front: 31’2’’ (9.50m max) x 14’5’’ (4.40m max), Rear Area: 16’5’’ (5.00m) x 7’10’’ (2.40m) Storage& Kitchen area: 13’9’’ (4.20m max) x 10’5’’ (3.18m) with inner lobby & WC.
14 Market Place, Brewood, ST19 9BS
Single storey ground floor shop unit with Shop Front: 31’10’’ (9.70m) x 17’1’’ (5.20m) with storage room, WC & Kitchen area.
13a Market Place, Brewood, ST19 9BS
Approached from the rear courtyard.
Home Office: 10’6’’ (3.21) x 8ft (2.45m)
Double glazed exterior door, built in office furniture including desk, shelving and storage units, built in corner cupboard and internal door to:
Inner Hall: Stairs to first floor landing and access to: First Floor Landing: 9’6’’ (2.90m) x 8’2’’ (2.50m)
Radiator, wall light points and double glazed window to rear. Cloakroom: Low level WC and extractor fan. Utility Room: Plumbing for washing machine, worktop and vent for tumble dryer.
Dining Room: 12’10’’ (3.91m) x 11’2’’ (3.40m)
Two radiators, extensive exposed rafters, beams and timber frame with sloping ceiling. Steps to both inner hall and breakfast kitchen.
Breakfast Kitchen: 12’7’’ (3.84m) x 11’9’’ (3.59m)
Fitted with suite of oak fronted units incorporating a range of base cupboards & drawers, laminate worktops, stainless steel drainer sink unit, radiator, quarry tiled floor, sloping beamed and rafted ceiling and exposed timber frames, recess for cooker, electric extractor fan, quarry tiled flooring and UPVC oak grain double glazed French windows leading to: Balcony: 15ft (4.57m) x 16ft (4.88)
Inner Hall: Shelving, wall light points and staircase to top floor.
Living Room: 19’2’’ (5.84m) x 14’3’’ max (4.34m max)
Brick feature fire surround having quarry hearth and gas fire, wall light points, radiator, beam and rafted ceiling and two secondary double glazed windows to front.
Bedroom One: 11’4’’ max (3.46m) x 10’11’’ (3.33m)
Built in wardrobes having sliding mirrored doors, radiator, separate walk in wardrobe, wall light points, beamed ceiling and two secondary double glazed windows to front.
Bathroom: 8’6’’ (2.60m) x 6’11’’ (2.10m)
Refitted with a white modern suite comprising panelled bath, corner shower cubicle, low level WC, pedestal wash hand basin, chrome heated towel rail, tiled walls, recessed ceiling spot lights, and double glazed window to rear.
Second Floor Landing: Double glazed window to rear.
Bedroom Two: 12’2’’ (3.70m) x 9’10’’ (3.00m)
Play Room/ Office/ Occasional Bedroom: 13’1’’ (4.00m) x 9’10’’(3.00m)
Inner Landing: Built in storage/ wardrobes and double glazed window to side.
Sitting Area: 8’2’’ (2.50m) x 8’2’’ (2.50m) & Bedroom Three: 8’2’’ (2.50m) x 6’11’’ (2.10m)
Cupboard housing central heating boiler.





























































