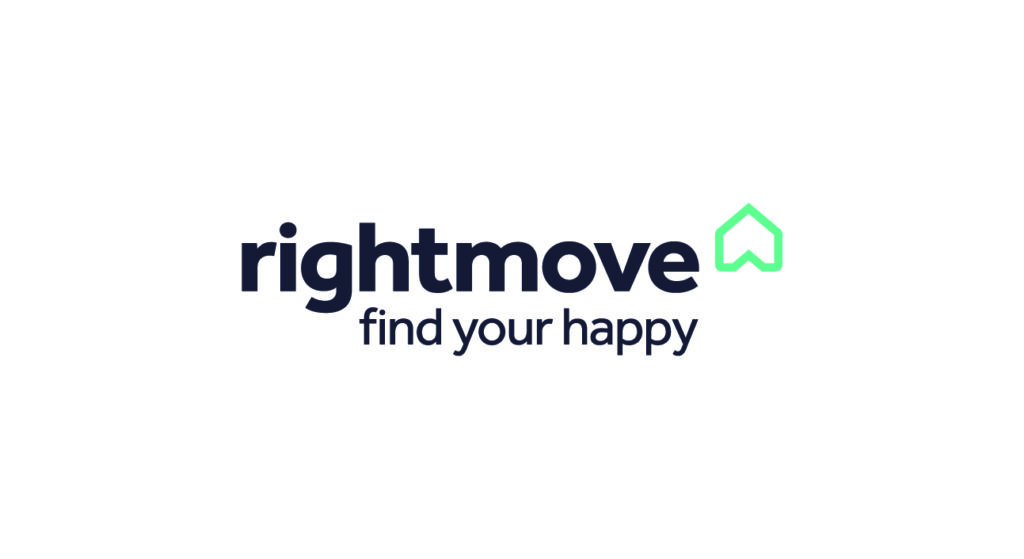An Attractive & Well Presented Two Bedroom Cottage Style Retirement Property
Tenure: Leasehold
Leasehold Details: 150years from 01.01.1986. The length of lease is renewed with each new owner for a period of 150 years
Service Charge: £1,004.88 per quarter
Council Tax: Band E – Wolverhampton
EPC Rating: C
Total Floor Area: 998sq feet (92.7sq meters) Approx.
Garage in separate courtyard
No Upward Chain
Set on the border of Tettenhall Wood & Tettenhall located on Wood Road, Highgrove is an exclusive development of retirement homes, offered for buyers over 55yrs old and set in approx. 4.5 acres of beautifully landscaped surrounding gardens with woodland to rear. Occupying a positon on the south aspect of Highgrove and therefore enjoying a most scenic and green setting, No 17 is a cottage style property set over two storeys and designed to a well-planned layout, utilising the maximum space.
Restyled over the years to create an attractive and most charming interior, having the benefit of gas central heating & double glazing, the interior includes entrance hall area, fitted cloakroom with useful built in cloaks cupboard, an open plan living room with dining area having marble style fire place and staircase to first floor. The kitchen has been well designed and fitted with a light matching suite of units including integrated appliances and has the benefit of double doors leading to the conservatory. On the first floor, the landing, which has built in storage cupboards, leads to the luxury white bathroom and two double bedrooms, both with built in wardrobes. The master bedroom also benefits from a walk in wardrobe which could be used for a multitude of purposes i.e. study area. The rear garden has been mainly paved for low maintenance and access leads onto the communal grounds. In the centre courtyard of the development is the use of an allotted garage and having a further parking space in front of the property.
A superb opportunity for purchasers requiring a property, ready to just move into, Highgrove offers the assistance of a management/ caretaker service, 24hr emergency pull cord system service, making this property perfect for buyers requiring the benefits of a retirement home yet an independent lifestyle.
Convenient for the majority of amenities having facilities provided by Tettenhall Village and School Road which both are within walking distance. Not only is viewing highly recommended No 17 is offered with no upward chain and further comprises:
Entrance Hall: Hardwood glazed front door, coved ceiling and staircase to first floor.
Fitted Cloakroom: Fitted with a modern white suite comprising low level WC, radiator, vanity unit, floor to ceiling built in cloaks cupboard and double glazed circular window to front.
Open Plan Living Room with Dining Area: 22’6’’ (6.86m) x 18’2’’ (5.54m)
Marble style fireplace with gas fire, two radiators, wall light points, coved ceiling, built in storage cupboard under stairs, double glazed window to front and matching patio doors to rear garden.
Kitchen: 8’8’’ (2.64m) x 8’7’’ (2.62m)
Fitted with a smart suite of light units comprising 1½ drainer sink unit with in-sink waste disposal, a range of base cupboards, drawers & matching suspended wall cupboards, laminate worktops, built in Neff oven & matching microwave, Bosch 4-ring induction hob with concealed extractor hood over, dishwasher drawer, recess for fridge freezer, plumbing for washing machine, spot lights and under cabinet lighting, tiled effect vinyl flooring and internal double glazed double doors to:
Conservatory: 7’7’’ (2.32) x 9’1’’ (2.78m)
Wall light points, tiled effect vinyl flooring, fitted window blinds and double doors to rear garden.
First Floor Landing: Floor to ceiling built in cupboard , separate airing cupboard and loft hatch.
Bedroom One: 14’5’’ (4.41m) x 10’4’’ (3.14m)
Built in double mirrored wardrobe, radiator, double glazed window to front and walk in wardrobe which could be used for a multitude of purposes i.e. study
Bedroom Two: 9’9’’ (2.97) x 12ft (3.66m)
Built in double mirrored wardrobe, radiator and double glazed window to rear.
Bathroom: 8ft (2.43m) x 6’3’’ (1.91m)
Fitted with a luxury white suite comprising panelled bath with shower unit & screen over, vanity unit with storage & recessed WC, chrome heated towel rail, part tiled walls and double glazed window to rear.




































































