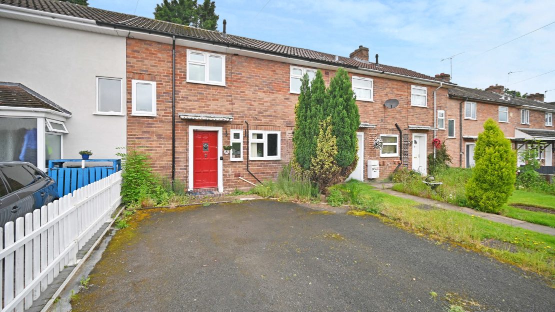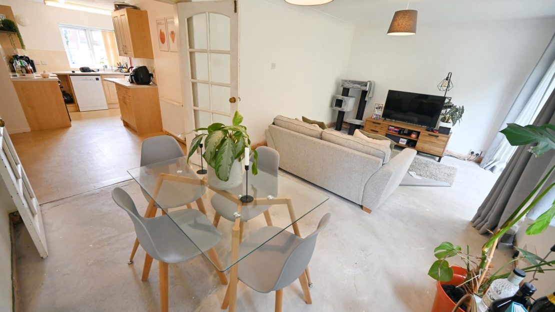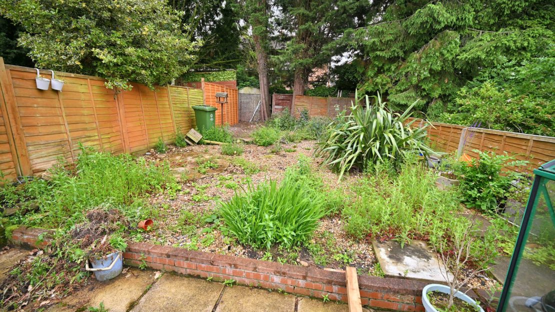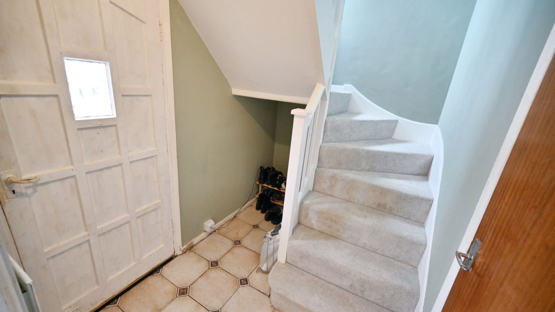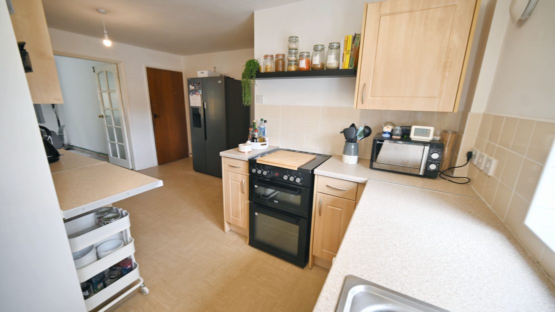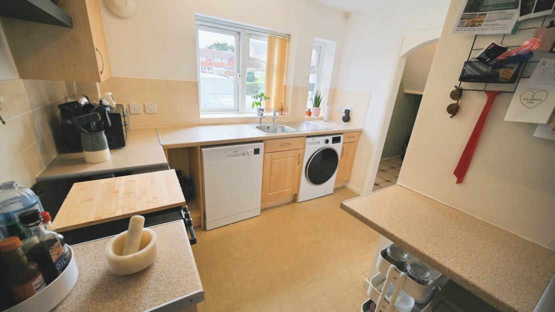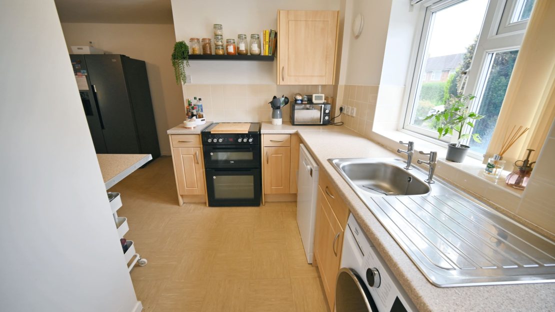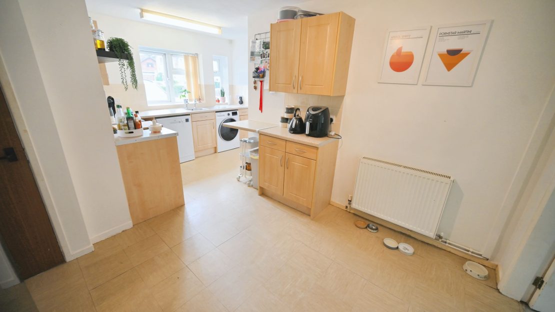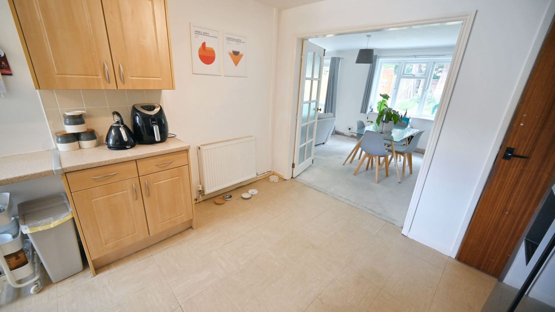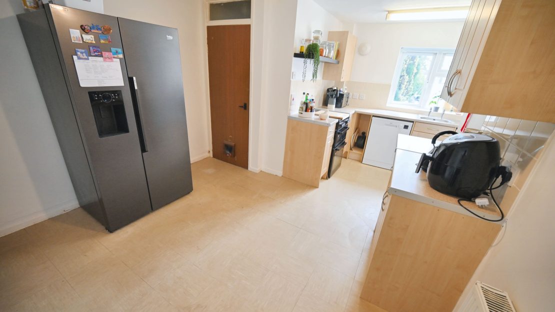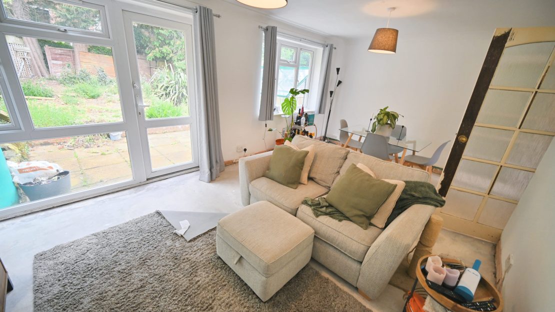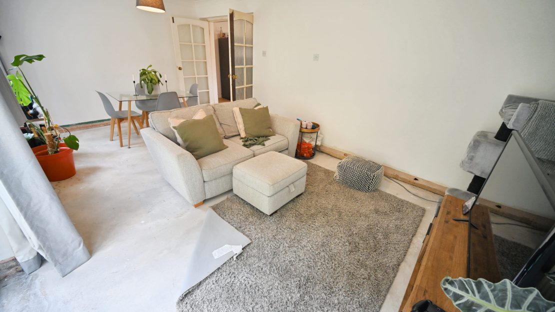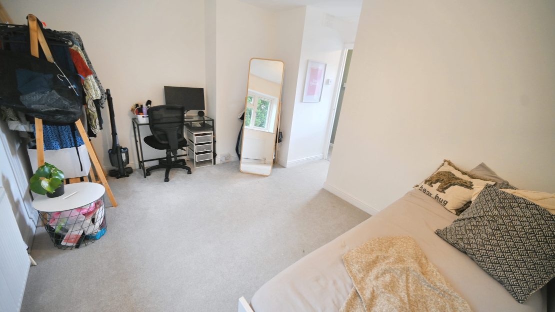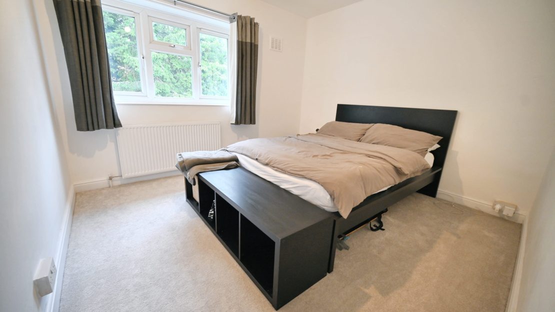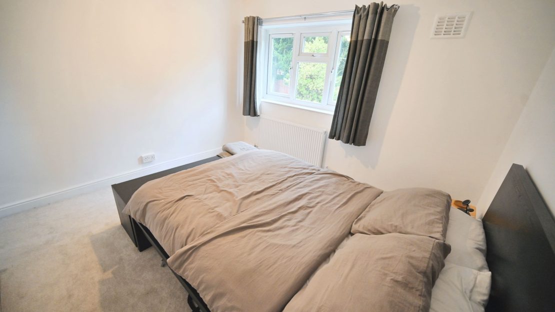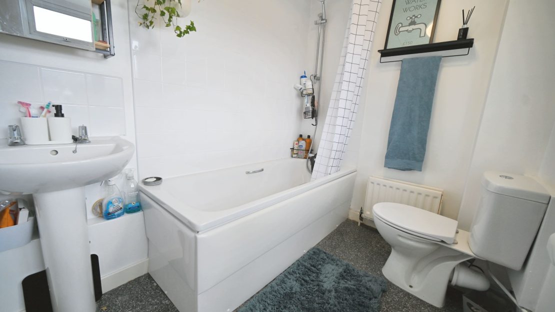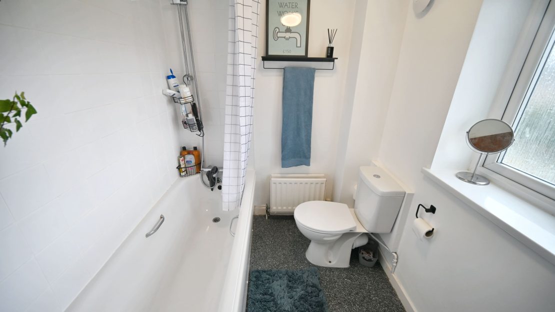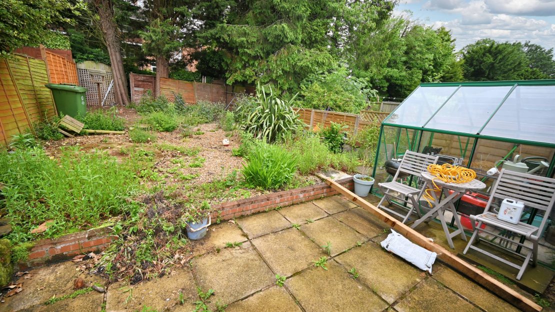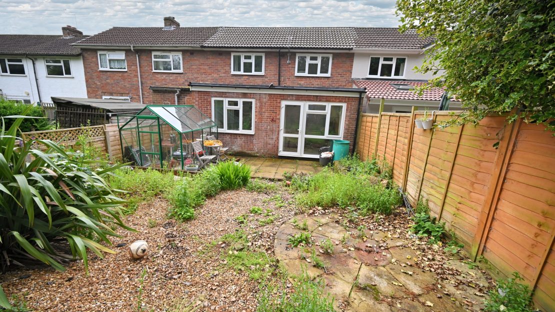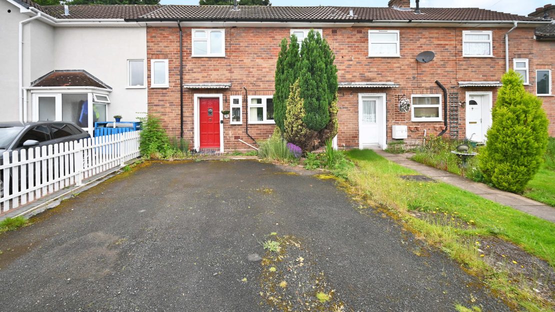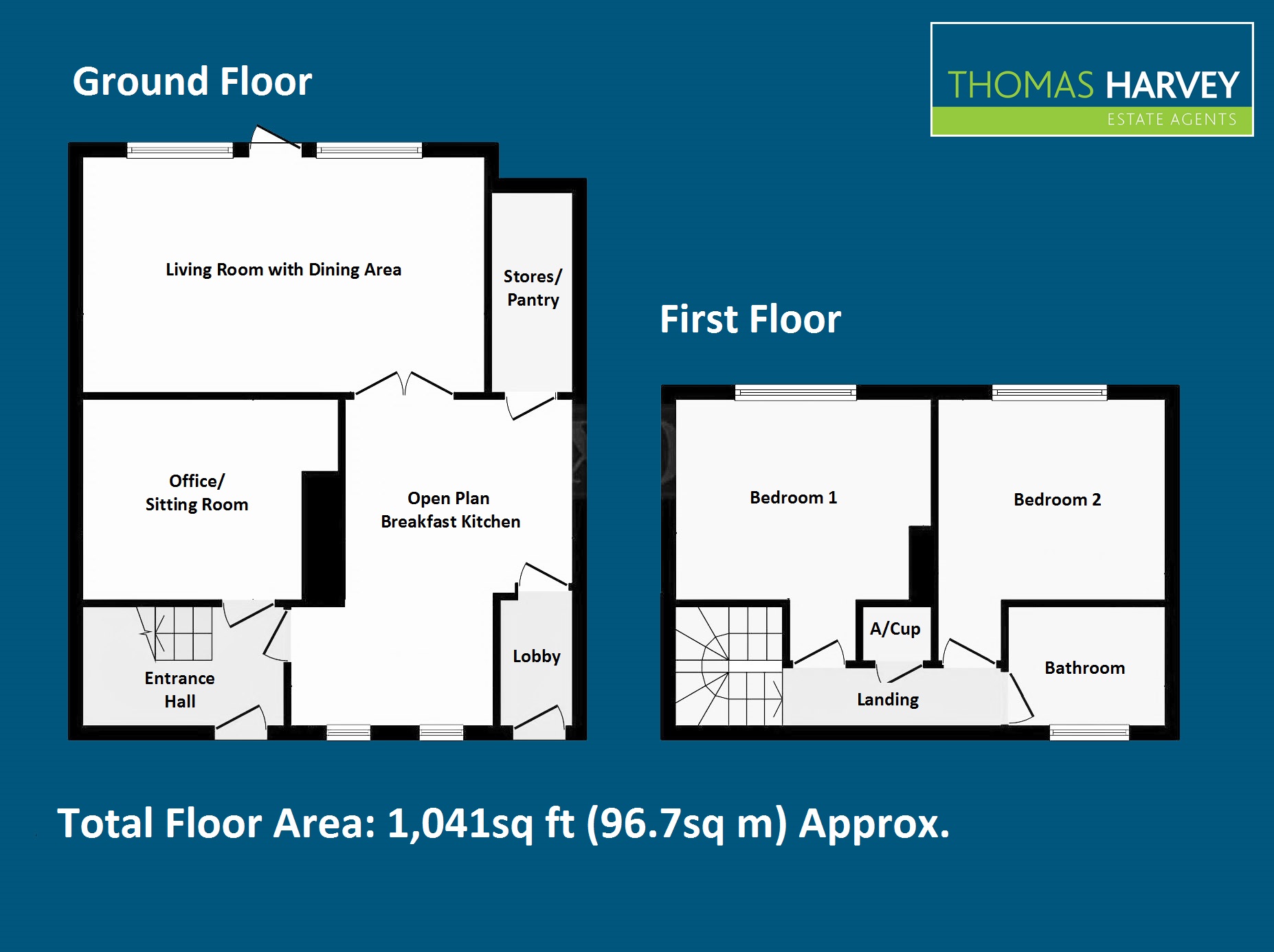A Deceptive & Well Designed Two Bedroom Terraced House Occupying A Quiet Location In A Favoured Residential Area
Tenure: Freehold
Council Tax: Band B – South Staffordshire
EPC Rating: D (66) No: 0150-2647-8193-2107-3885
Total Floor Area: 1,041sq feet (96.7sq metres) Approx.
Services: We are informed by the Vendors that all main services are installed
Occupying a choice position just off Lime Tree Road and therefore in a most favoured residential area, convenient for the majority of amenities, this terraced property offers well planned living accommodation, designed to utilise the maximum space and ideal for purchasers requiring a property to restyle to own cosmetic preferences. Deceptive externally, viewing of the approx. 1,041sq feet interior is essential to appreciate the surprisingly spacious and versatile accommodation. The accommodation includes entrance hall with C-Shaped staircase to first floor, home office which could be utilised for a multitude of purposes, L-Shaped breakfast kitchen with a useful front lobby & a walk in stores room and a 20ft open plan living room with dining area at rear. On the first floor there are two double bedrooms and a bathroom with a white suite. At the front of the house is a driveway providing ample off road parking and the rear garden is enclosed having been landscaped to offer low maintenance whilst proving the maximum privacy. Within walking distance of local shops, schools in both sectors & Bilbrook Train Station, Acacia Crescent is also less than three miles from the M54 motorway and therefore ideal for commuting to principal towns. An excellent example of its type, the gas centrally heated and double glazed accommodation further comprises:
Entrance Hall: Hardwood front door, radiator, tiled flooring and C-Shaped staircase to first floor with storage recess below
Office: 12’6’’ (3.81m) x 9’10’’ (2.99m) Radiator.
Open Plan Dining Kitchen: 16’2’’ (4.94m max) x 10’8’’ (3.29m) x 9’9’’ (2.97m) Fitted with a matching suite of laminate units comprising stainless steel single drainer sink unit, a range of base cupboards & drawers with matching worktops, recess & gas point for cooker, plumbing for washing machine & dishwasher, radiator, large walk in pantry/ stores room, vinyl flooring, double glazed windows to front and internal double doors lead to living room. Front Lobby: Composite double glazed door.
Living Room with Dining Area: 19’8’’ (5.99m) x 11’6’’ (3.51m) Radiator, coved ceiling, double glazed windows to rear with matching PVC door.
First Floor Landing: Built in airing cupboard housing wall mounted gas fired Vaillant central heating boiler, double glazed windows to front.
Bedroom One: 13ft (3.97m) x 10’10’’ (3.31m) Radiator, loft hatch and double glazed window to rear.
Bedroom Two: 12’7’’ (3.84m) x 9’11’’ (3.03m) Radiator and double glazed window to rear.
Bathroom: 7’8’’ (2.34m) x 5’10’’ (1.78m) Fitted with a white suite comprising panelled bath with shower over, pedestal wash hand basin, low level WC, radiator, part tiled walls, vinyl flooring and double glazed opaque window to front.
Rear Garden: Mainly gravelled for low maintenance with a full width paved patio, gravelled terrace, variety of shrubs & trees, surrounding fencing and greenhouse.
IMPORTANT NOTICE: Every care has been taken with the preparation of these Particulars but they are for general guidance only and complete accuracy cannot be guaranteed. Areas, measurements and distances are approximate and the text, photographs and plans are for guidance only. If there is any point which is of particular importance please contact us to discuss the matter and seek professional verification prior to exchange of contracts.


