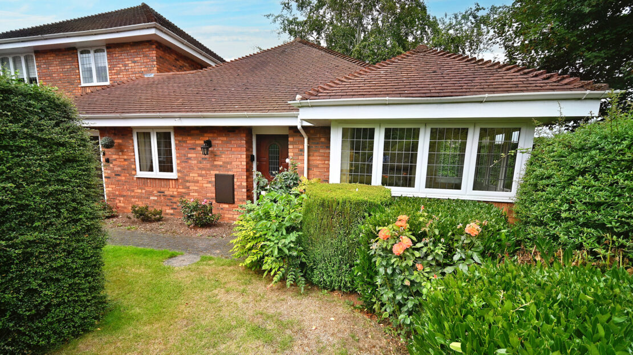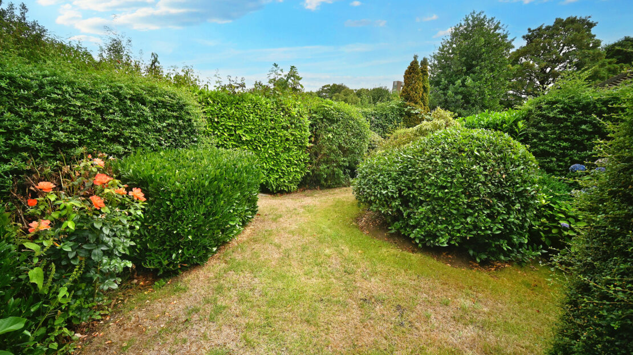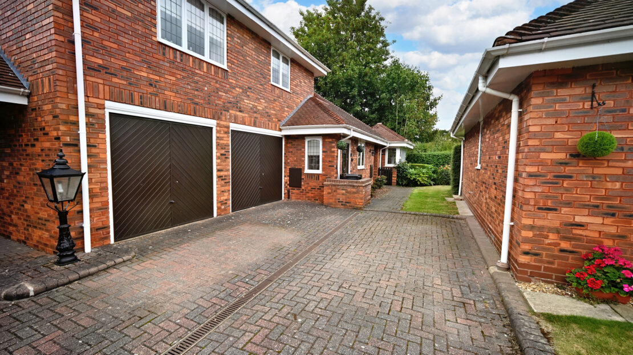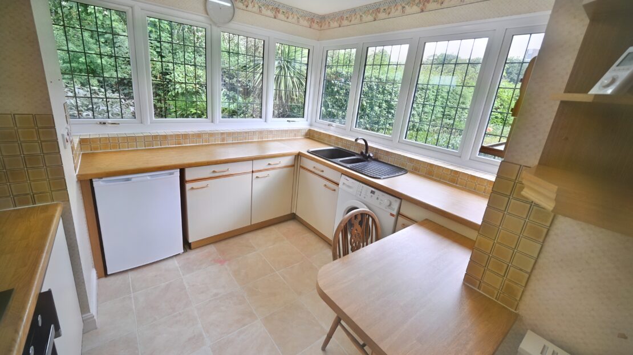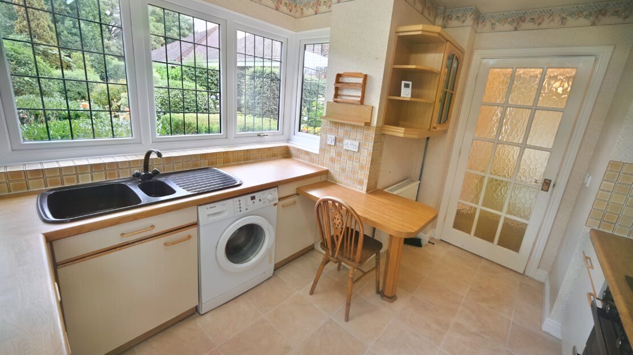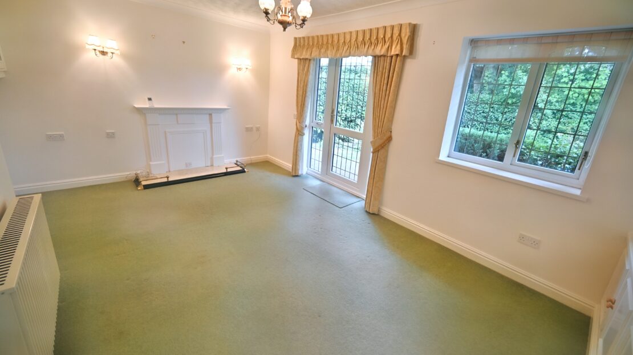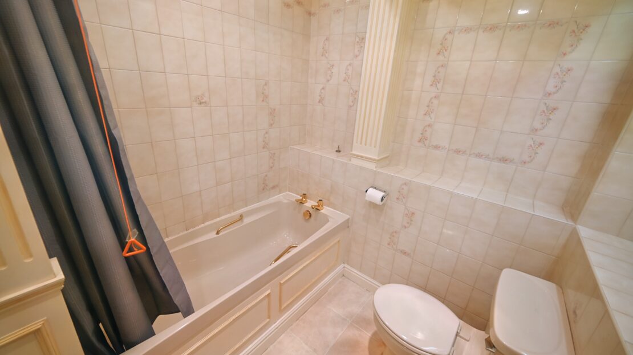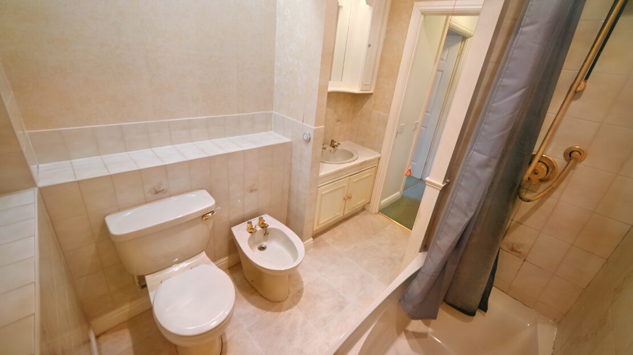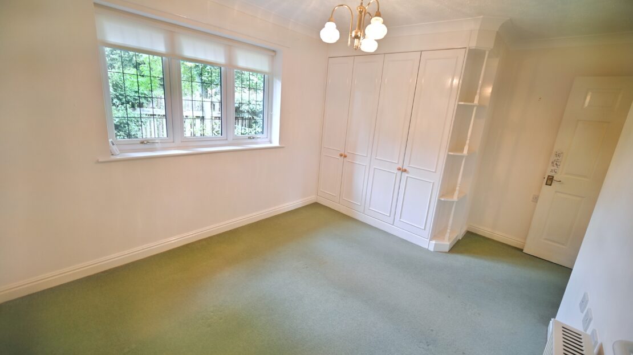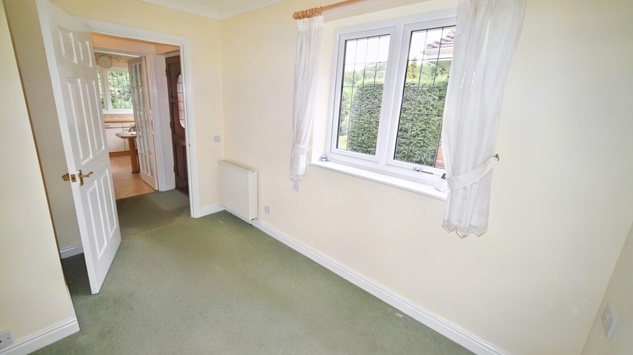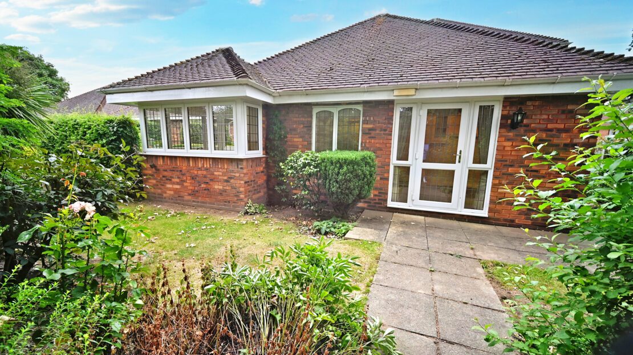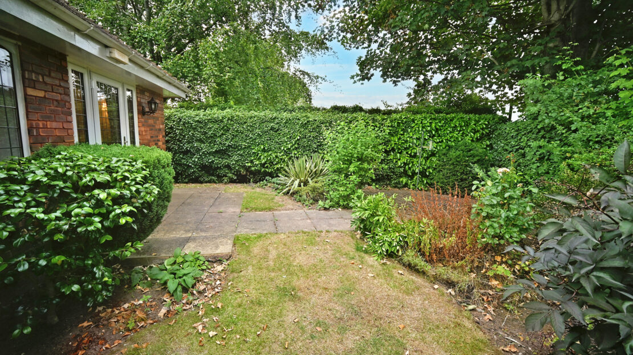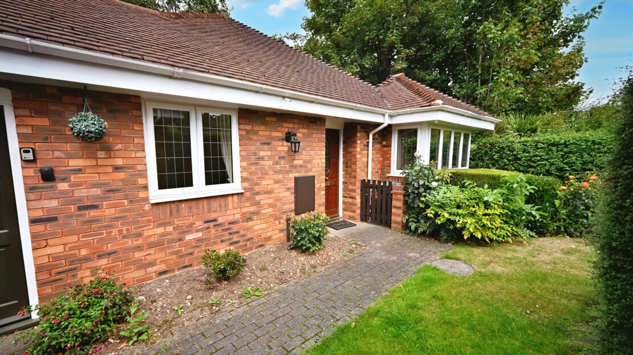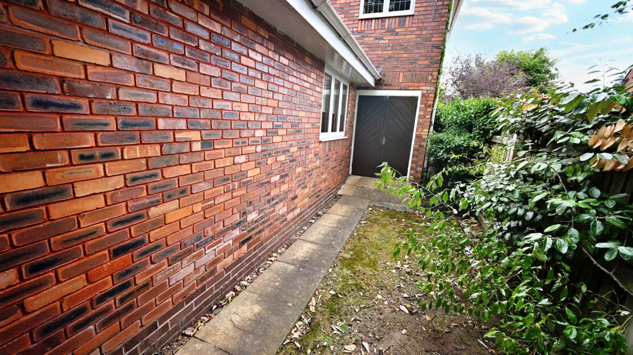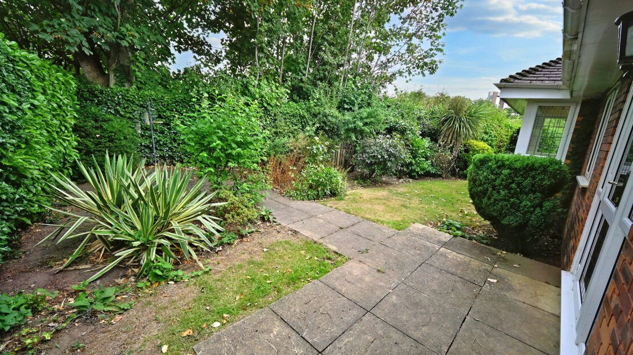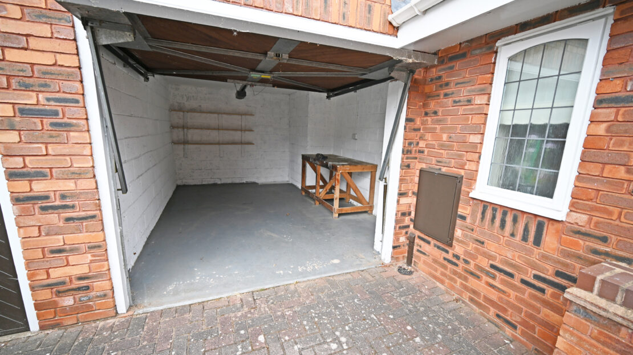Attractive Two Bedroom Semi-Detached Bungalow with Garage In An Exclusive Retirement Development Within Walking Distance Of Tettenhall Village
Tenure: Freehold
Service Charge: £483.00 (four hundred and eighty three pounds) per quarter
Council Tax: Band D – Wolverhampton
EPC Rating: D (57)
Total Floor Area: 624sq feet (57.9sq metres) Approx.
No Upward Chain
Occupying arguably one of the most favoured positions on this small popular development of retirement homes known as The Beeches, Hanover Court is ideally situated within easy walking distance of Tettenhall Village & the amenities therein, this attractive semi-detached bungalow has been designed to a well-planned specification and styled to provide a good standard of living accommodation.
Viewing is highly recommended to appreciate this unique property on the development having a number of valuable and desired features including garage with remote controlled door, useful outside storage room and practically a private garden within the grounds adjacent to Tettenhall Allotments.
Background heating is provided by electric convector heaters and the double glazed interior includes reception hall with large storage cupboard, bedroom two/ dining room, well appointed bathroom, master bedroom with built in wardrobes and breakfast kitchen. The charming living room enjoys an outlook over rear patio area, which although communal, because located at the side of this corner plot, could effectively be used as a private outside space.
Having the benefit of 24hr emergency services, the fully maintained communal gardens are also neatly landscaped providing a pleasant outlook and adding to the appeal of this desirable development. . There is also the advantage of a garage and allocated parking.
An excellent example of its type with no upward chain, the accommodation further comprises:
Entrance Hall: Hardwood front door with leaded opaque window, radiator, coved ceiling, loft hatch and large built in storage cupboard with shelving & housing hot water tank.
Bedroom Two/ Dining Room: 11’1’’ (3.38m) x 6’10’’ (2.08m)
Radiator style convector heater, coved ceiling and double glazed leaded window to front.
Bedroom One: 12’8’’ (3.87m) x 11’5’’ (3.49m)
Radiator style convector heater, built in twin double wardrobes with shelving, coved ceiling and double glazed leaded window to rear.
Bathroom: Fitted with a traditional suite comprising panelled bath with shower unit over, low level WC, bidet, vanity unit, mirrored cabinet with lighting, heated towel rail, recessed ceiling spot lights,
coved ceiling, part tiled walls, extractor fan and ceramic tiled flooring.
Living Room: 17’3’’ (5.25m) x 11’4’’ (3.45m)
Decorative fireplace with marble style hearth, Radiator style convector heater, suspended display cupboard, built in base cupboards with seating, wall light points, coved ceiling and double glazed window to rear with matching door.
Kitchen: 12’6’’ (3.80m) x 9’10’’ (3.01m)
Fitted with a traditional suite of matching units comprising 1½ drainer sink unit, a range of base cupboards & drawers with matching laminate worktops including breakfast bar, suspended wall cupboards, built in double oven,4-ring electric hob with extractor hood over, plumbing for washing machine, recess for undercounter fridge, radiator style convector heater, part tiled walls and double glazed large leaded corner window to front.
Garage: 14’8’’ (4.47m) x 11’5’’ (3.47m)
Remote controlled ‘up & over’ garage door, power, lighting & shelving.
IMPORTANT NOTICE: Every care has been taken with the preparation of these Particulars but they are for general guidance only and complete accuracy cannot be guaranteed. Areas, measurements and distances are approximate and the text, photographs and plans are for guidance only. If there is any point which is of particular importance please contact us to discuss the matter and seek professional verification prior to exchange of contracts.


