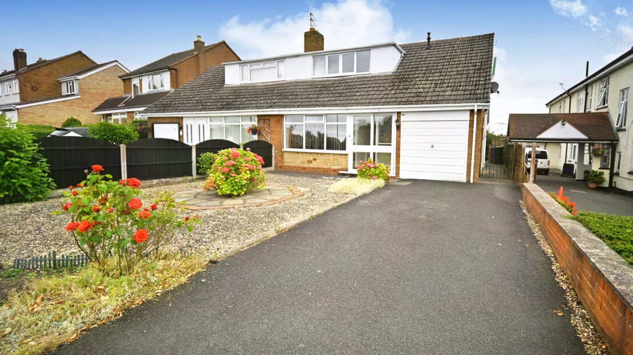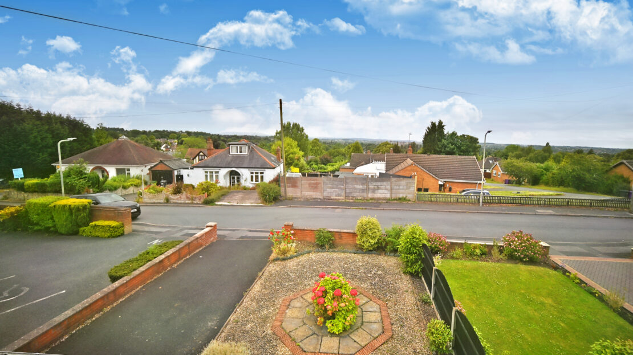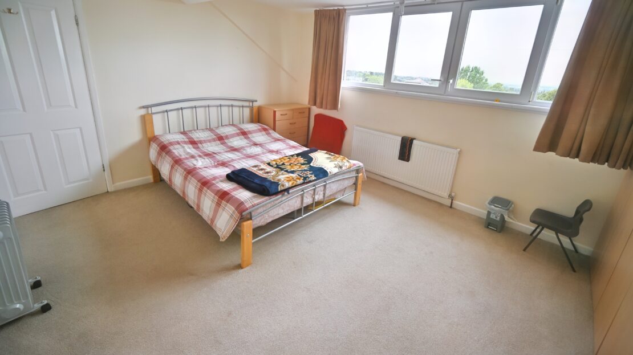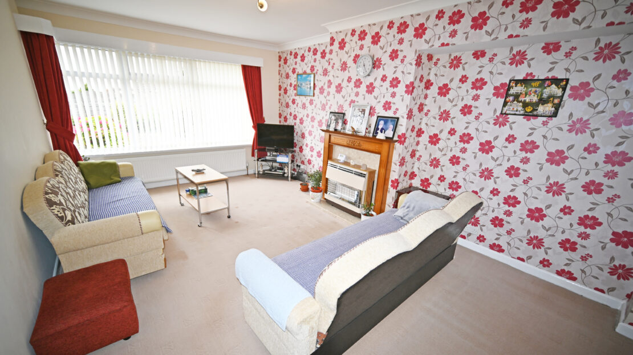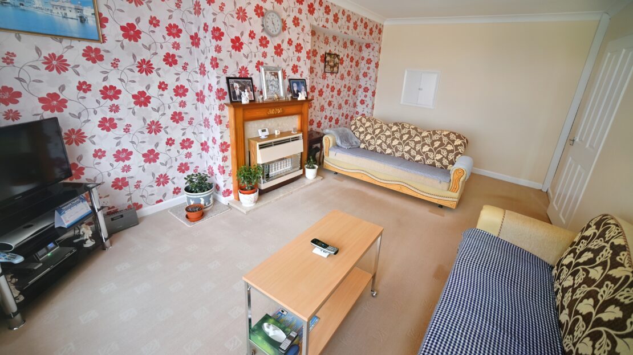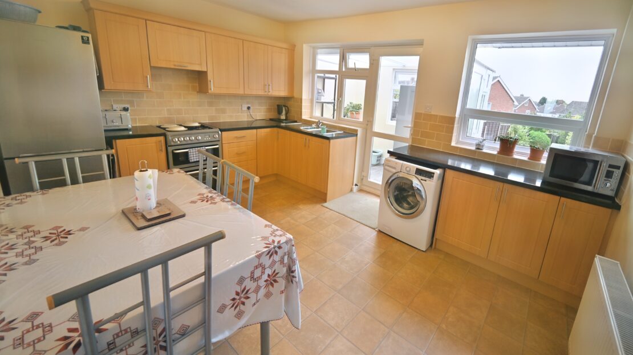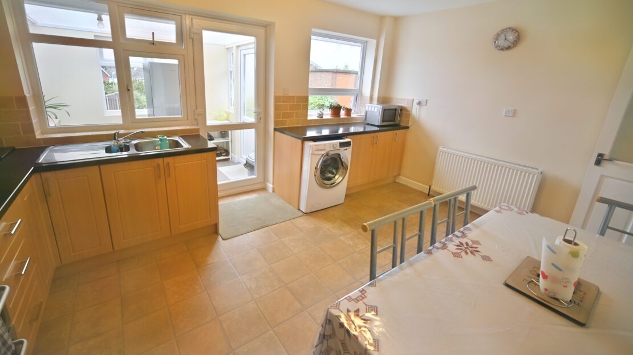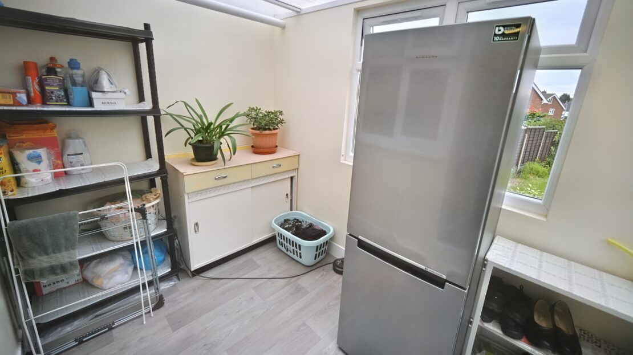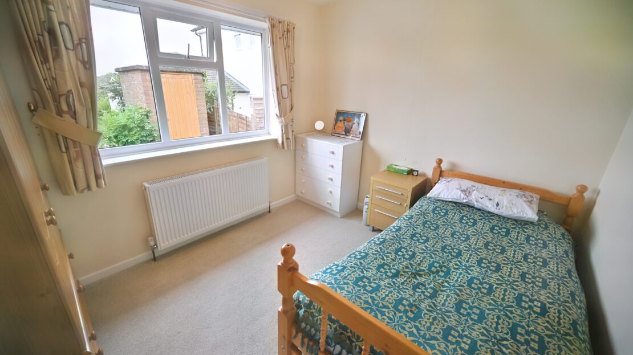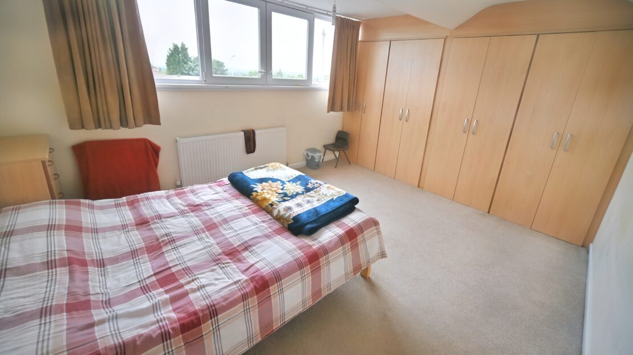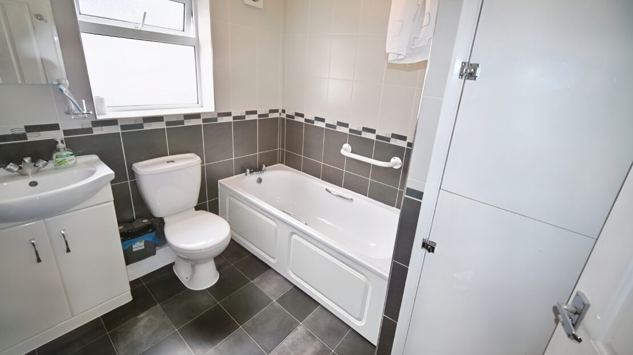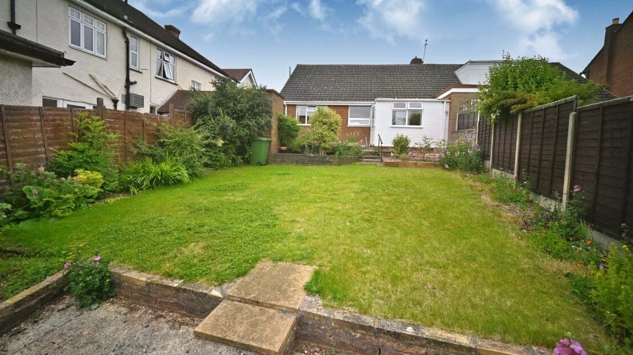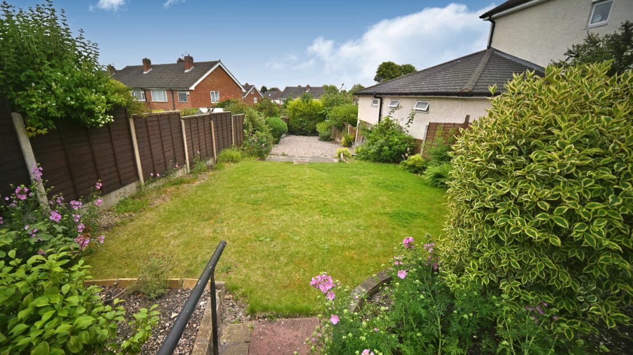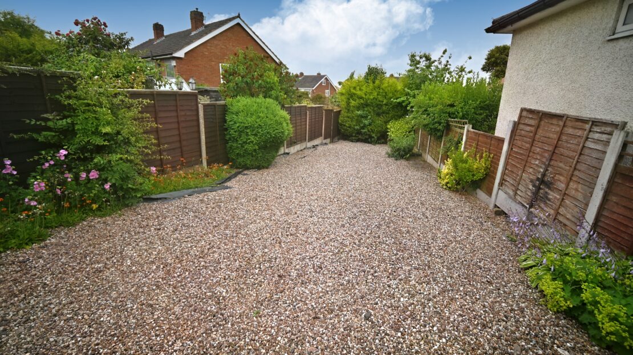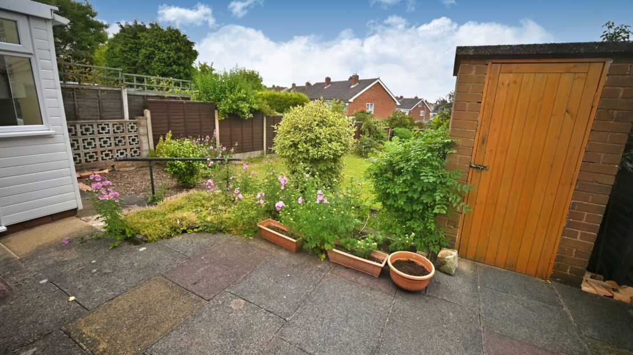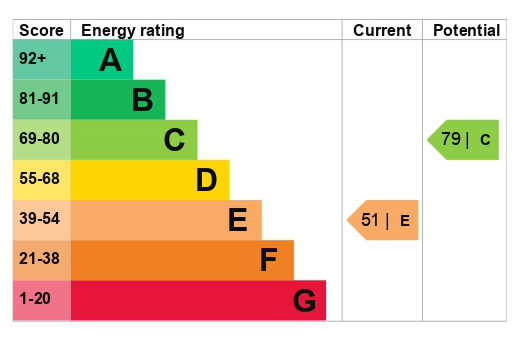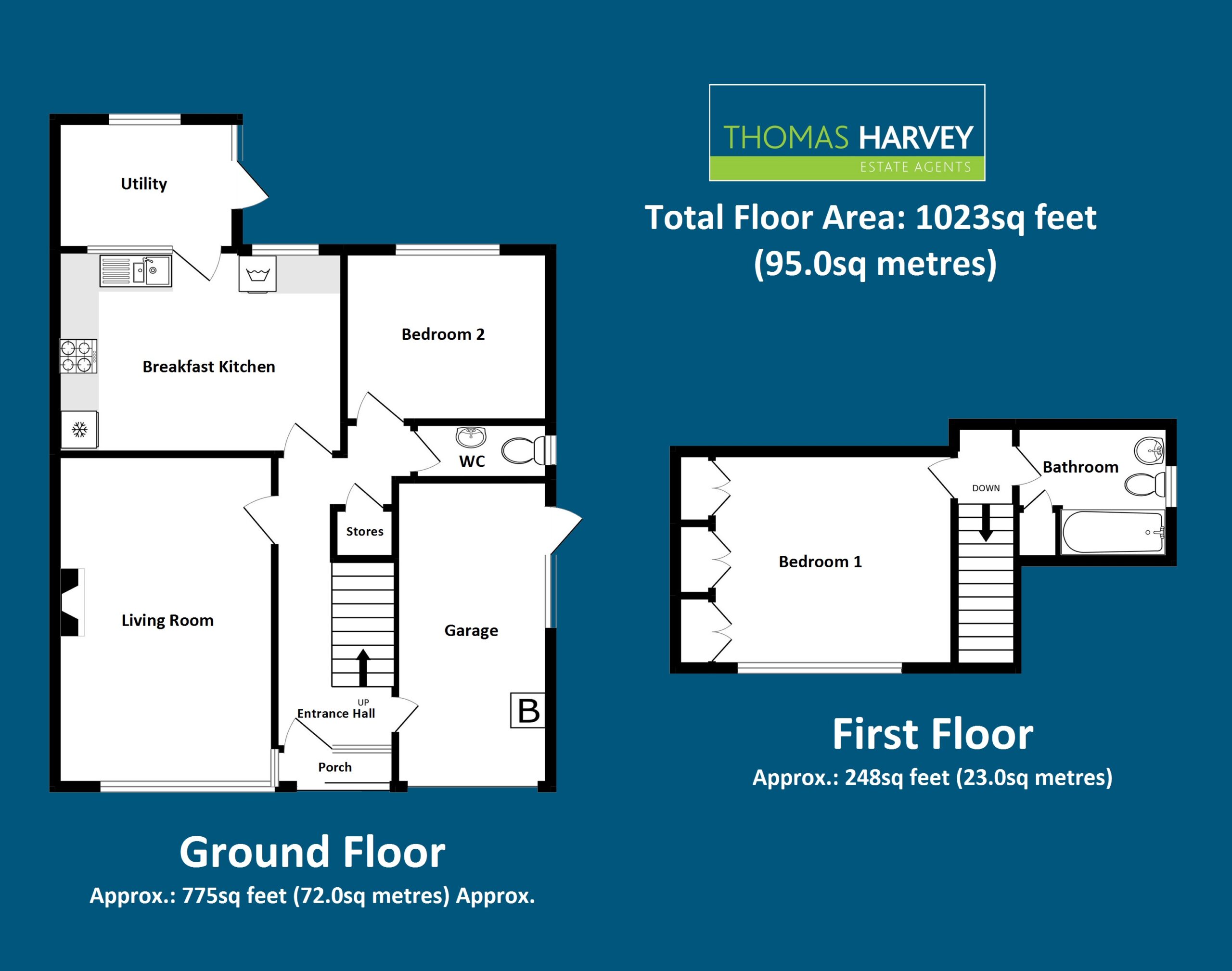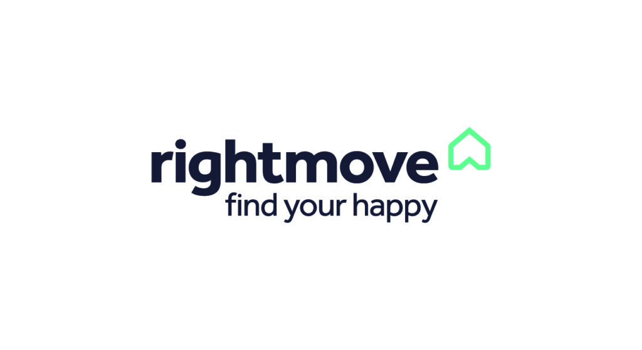Two Bedroom Semi Detached Property in Popular Residential Area Located Just Off Goldthorn Hill & Therefore In An Established Residential Area
Tenure: Freehold
Council Tax: Band C – Wolverhampton
EPC Rating: E (51)
Total Floor Area: 1023sq feet (95.0sq metres)
Occupying a choice cul de sac position located just off Goldthorn Hill and therefore in an established residential area, set well back from the road, this individually designed semi-detached dormer style property offers surprisingly spacious living accommodation with the benefit of bedroom accommodation on both floors.
Deceptive externally and designed to utilise the maximum space, the versatile accommodation includes porch to reception hall, 18ft living room, breakfast kitchen with useful utility/ sun room adjacent and garage could be used for a multitude of purposes. The ground floor also features a double bedroom and fitted cloakroom. On the first floor there is a large master bedroom with built in wardrobes and a well-appointed bathroom with white suite. At the front of the property is a driveway providing plenty of off road parking and the good size rear garden provides a pleasant outlook.
Offering an excellent opportunity for purchasers requiring a property to extend and restyle to own requirements, the gas centrally heated and double glazed accommodation further comprises:
Reception Porch: PVC double glazed sliding door with matching side window and tiled effect vinyl flooring.
Entrance Hall: Internal aluminium double glazed door & window, radiator and stairs to first floor with built in cupboard below.
Garage: 16’5’’ (5.00m) x 8ft (2.45m)
‘Up & Over garage door, power, lighting, wall mounted gas fired central heating boiler and PVC double glazed window & door to side.
Living Room: 17’3’’ (5.25m) x 11’4’’ (3.45m)
Marble style fireplace & hearth with gas fire, radiator, coved ceiling and double glazed picture window to front.
Breakfast Kitchen: 14’11’’ (4.55m) x 10’6’’ (3.20m)
Fitted with a matching suite of laminate units comprising stainless steel 1.5 drainer sink unit, a range of base cupboards & drawers with matching worktops, suspended wall cupboards with concealed extractor hood, recess & gas point for cooker, radiator, plumbing for washing machine, tiled effect vinyl flooring and double glazed windows & doors to rear.
Utility/ Sun Room: 9’10’’ (3.00m) x 6’7’’ (2.00m)
Built in cupboards & worktop, laminate effect vinyl flooring and double glazed window & door to rear.
Downstairs Bedroom Two: 10’8’’ (3.25m) x 8’10’’ (2.70m)
Radiator and double glazed window to rear.
Fitted Cloakroom: Low level WC, sink unit, radiator, part tiled walls, vinyl flooring and double glazed window to side.
First Floor Landing
Bedroom One: 14’7’’ (4.45m) x 11’2’’ (3.40m)
Full length built in wardrobes, radiator and double glazed window to front.
Bathroom: 8ft (2.45m) x 7’1’’ (2.15m)
Fitted with a white suite comprising panelled bath with shower spray, low level WC, pedestal wash hand basin, radiator, built in airing cupboard, tiled walls, tiled effect vinyl flooring, extractor fan and double glazed window to side.
Rear Garden: Landscaped with full paved patio, steps down to lawn, gravelled area, variety of shrubs & trees, surrounding fencing and a brick outbuilding.
IMPORTANT NOTICE: Every care has been taken with the preparation of these Particulars but they are for general guidance only and complete accuracy cannot be guaranteed. Areas, measurements and distances are approximate and the text, photographs and plans are for guidance only. If there is any point which is of particular importance please contact us to discuss the matter and seek professional verification prior to exchange of contracts.


