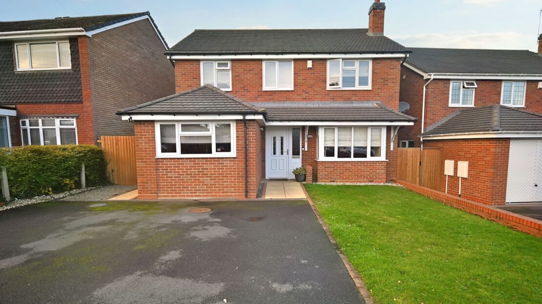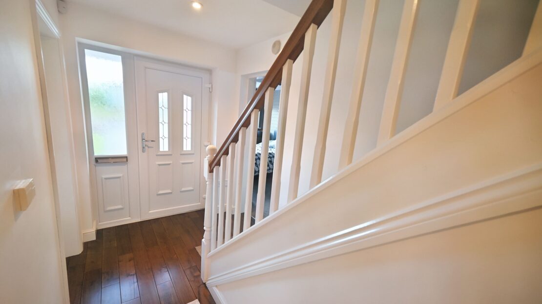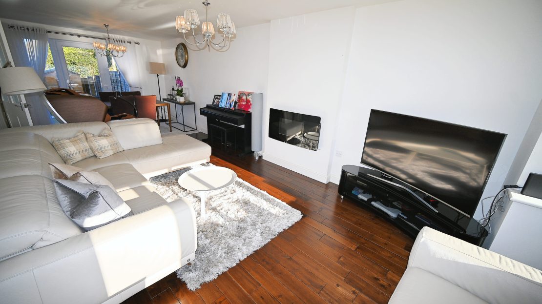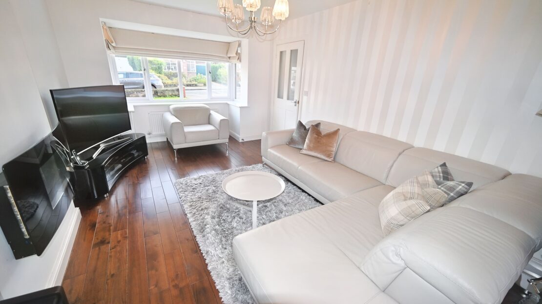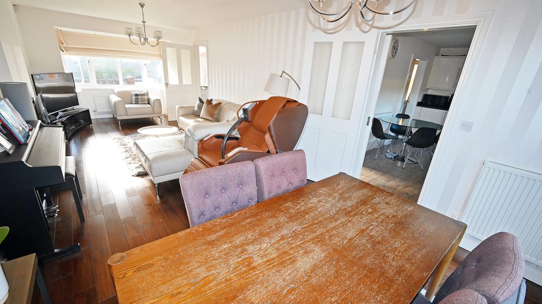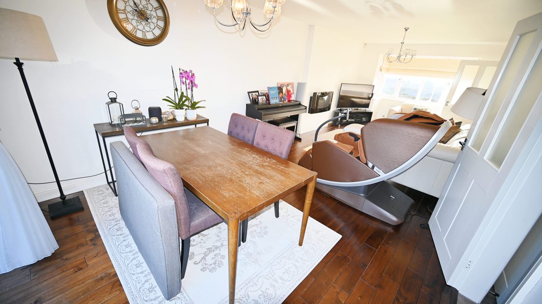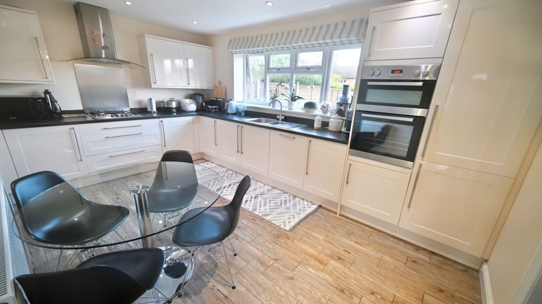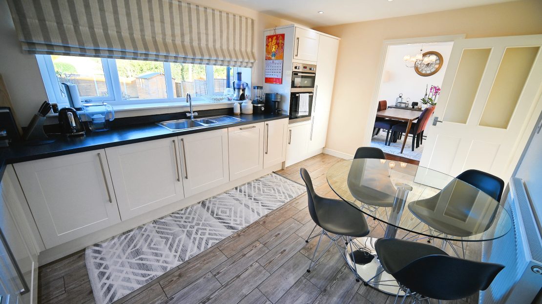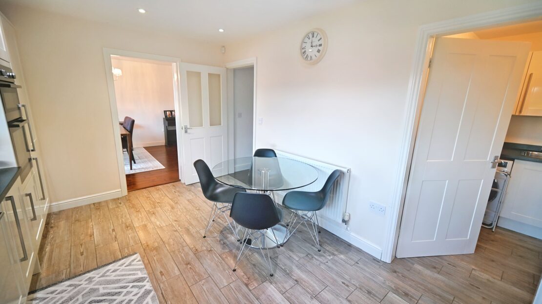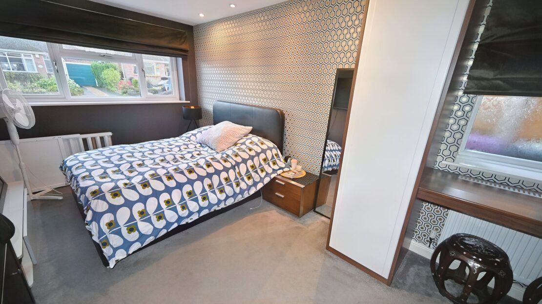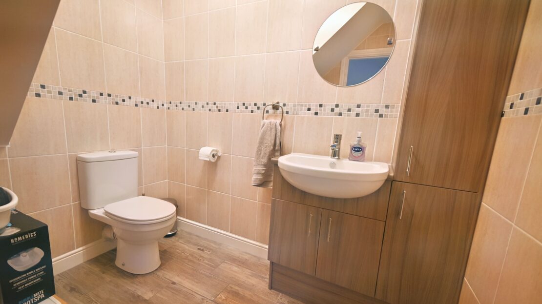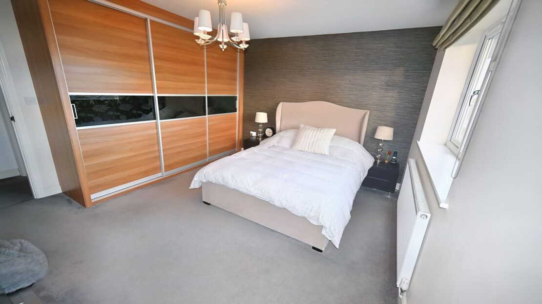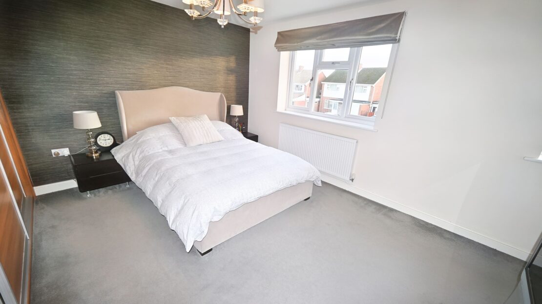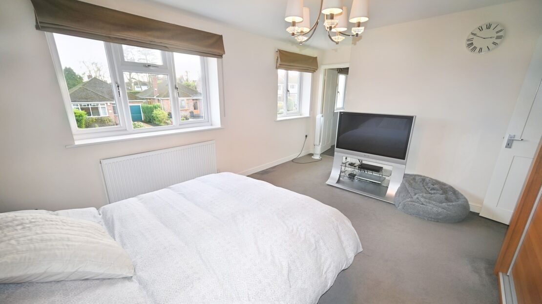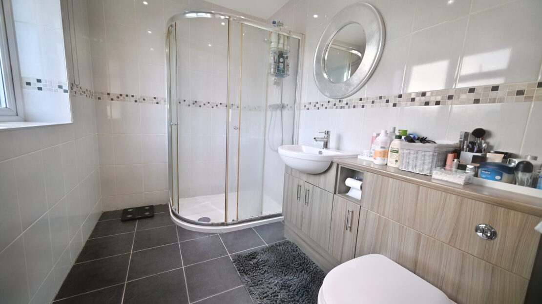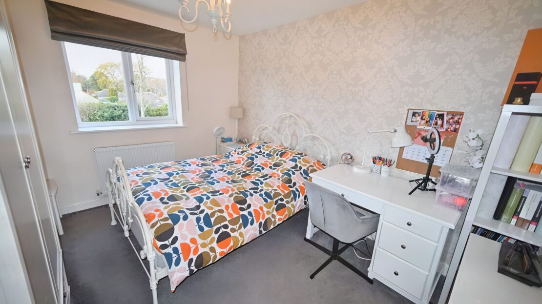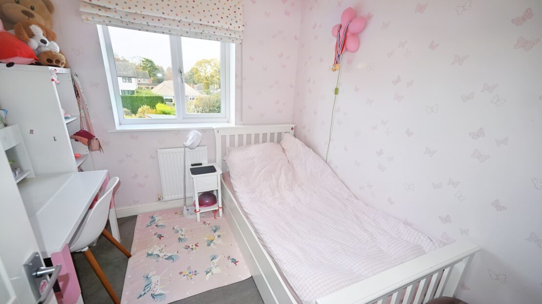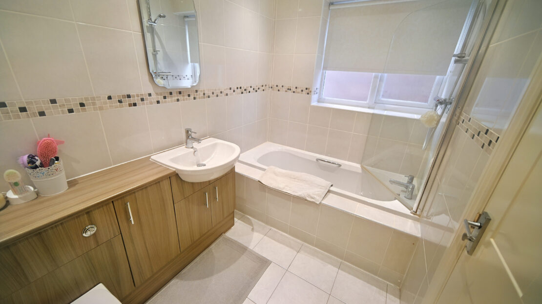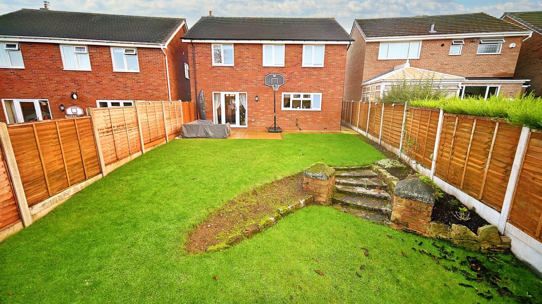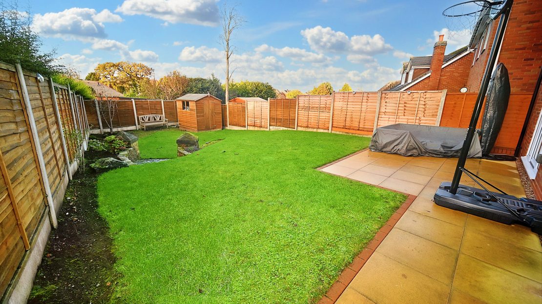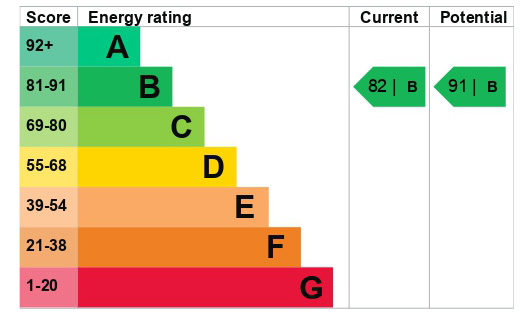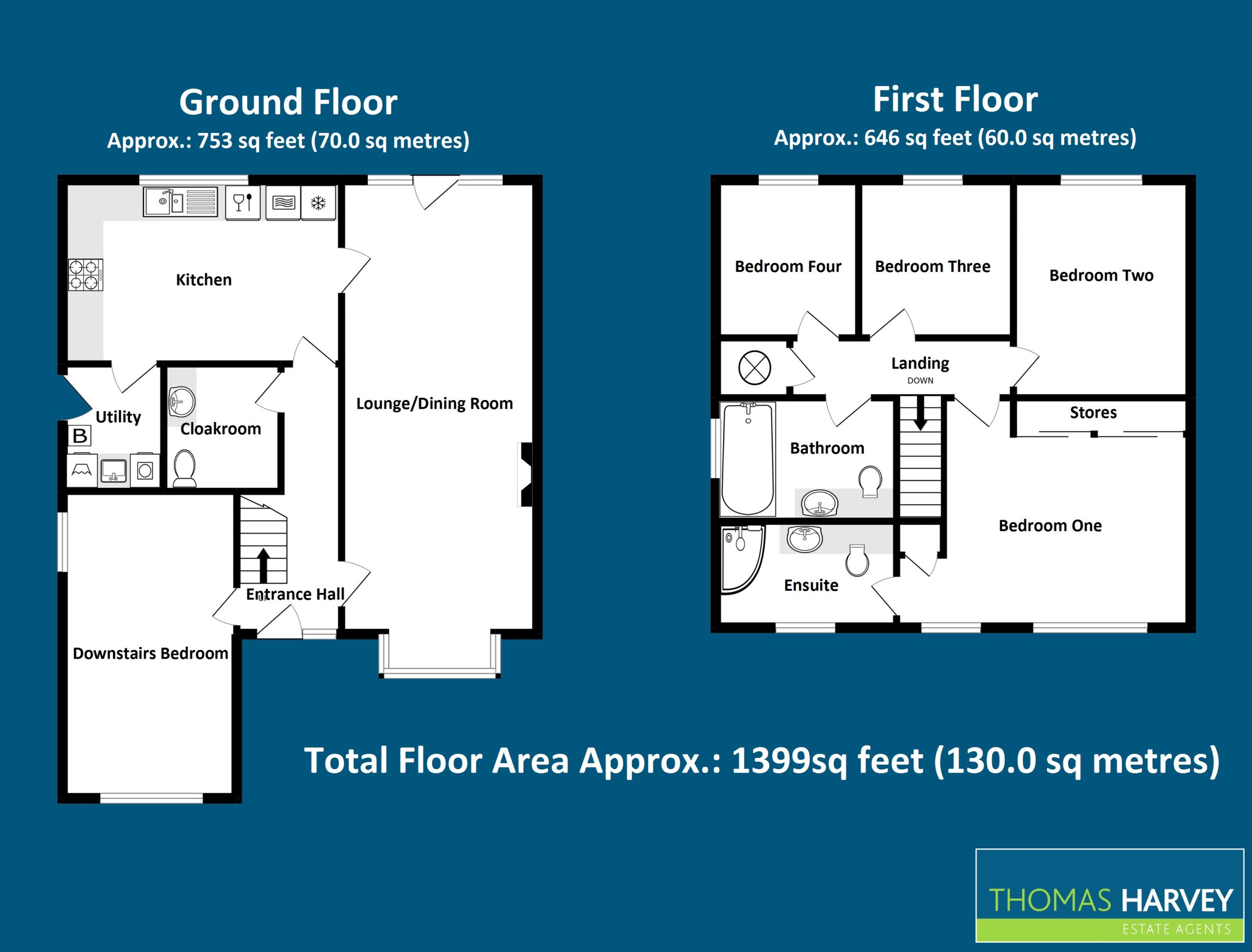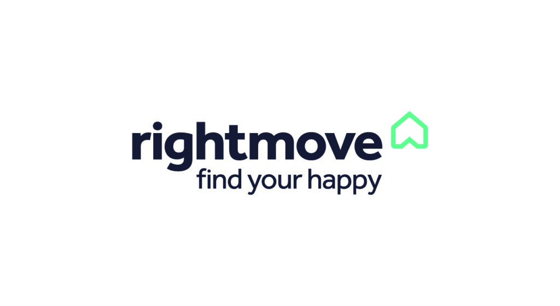A Modern Five/ Four Bedroom Two Bathroom Detached Family House In A Popular Residential Area, Adjacent to South Staffordshire Golf Couse
Tenure: Freehold
Council Tax: Band E – Wolverhampton
EPC Rating: B (82)
Total Floor Area: 1399sq feet (130.0sq metres) Approx.
Situated in one of the most sought after locations of Tettenhall and occupying a choice position just off the Codsall Road, this modern detached property has been constructed in recent years to create a fine example of a spacious family home!
Deceptive externally, viewing of the interior is essential to appreciate the spacious living accommodation which has been designed to a superior standard providing a host of high quality fittings throughout. With no expense spared, a number of the striking features include modern bathrooms, high quality carpets & flooring, tasteful décor, garage conversion to include a home office/ downstairs bedroom and a stunning breakfast kitchen.
The versatile ground floor accommodation includes reception hall with fitted cloakroom, 28ft through living room with dining area, breakfast kitchen fitted with a matching suite of white units including integrated appliances and adjacent is a useful utility room. Originally the garage, this space has been converted into a most valuable space and could be used for a multitude of purposes i.e. downstairs bedroom/ home office/ sitting room etc. On the first floor there are four bedrooms and both the master ensuite & family bathroom, are fitted with luxury suites. At the front of the house is a double width driveway providing off road parking for several cars and the landscaped rear garden provides a most pleasant setting.
Not only is the property convenient for Tettenhall Village & Bilbrook’s facilities, the property is within walking distance of popular local schools in both sectors and less than 2miles from the train station. Viewing is strongly recommended to recognise this unique opportunity to purchase a spacious and deceptive family house!
Entrance Hall: PVC double glazed door & matching side window, radiator, recessed ceiling spot lights, laminate flooring and staircase to first floor.
Fitted Cloakroom: Vanity unit with storage, low level WC, radiator, tiled walls, extractor fan and laminate flooring.
Downstairs Bedroom/ Home Office/ Sitting Room: 16’11’’ (5.15m) x 8’10’’ (2.70m)
Built in wardrobes & dressing table/ desk, radiator, recessed ceiling spot lights and double glazed windows to front & side.
Through Living Room with Dining Area: 27’3’’ (8.20m into bay) x 10’10’’ (3.30m)
Wall mounted electric modern fire, two radiators, laminate flooring, double glazed bay window to front and picture window with door to rear garden.
Breakfast Kitchen: 15’5’’ (4.70m) x 10’2’’ (3.10m)
Fitted with an extensive suite of matching modern white units comprising stainless steel 1½ drainer sink unit, a rage of base cupboards & drawers with matching worktops, suspended wall cupboards, built in appliances include 4-ring stainless steel gas hob with matching extractor hood, built in double oven, dish washer, fridge & freezer, radiator, recessed ceiling spot lights, laminate flooring and double glazed window to rear.
Utility: 7’3’’ (2.20m) x 5’9’’ (1.75m)
Built in cupboard with matching worktop, stainless steel single drainer sink unit, suspended wall cupboards, plumbing & recess for washing machine & dryer, wall mounted gas fired glow-worm central heating boiler, radiator, extractor fan, laminate flooring and composite double glazed door to rear.
First Floor Landing: Radiator, loft hatch and built in airing cupboard housing hot water heating system.
Bedroom One: 17’1’’max (5.20m max) x 12’8’’ (3.85m max)
Built in triple double wardrobes, separate built in storage cupboard, radiator and two double glazed windows to front.
Ensuite Shower Room: 9’4’’ (2.85m) x 5’11’’ (1.80m)
Fitted with a modern white suite comprising double corner shower cubicle, vanity unit with recessed WC & storage, chrome heated towel rail, tiled walls, recessed ceiling spot lights, extractor fan, ceramic tiled flooring and double glazed window to front.
Bedroom Two: 12’2’’ (3.70m) x 9’10’’ (3.00m)
Radiator and double glazed window to rear.
Bedroom Three: 8’8’’ (2.65m) x 8’6’’ (2.60m)
Radiator and double glazed window to rear.
Bedroom Four: 8’8’’ (2.65m) x 7’10’’ (2.40m)
Radiator and double glazed window to rear.
Bathroom: 9’4’’ (2.85m) x 5’7’’ (1.70m)
Fitted with a smart white suite comprising tiled bath with shower unit & screen, vanity unit with recessed WC & storage, chrome heated towel rail, tiled walls, recessed ceiling spotlight, extractor fan, ceramic tiled flooring and double glazed window to side.
Rear Garden: Neatly landscaped to provide a pleasant outlook and comprising full width l-shaped pated patio with large sandstone style slabs, shaped lawn, flowering borders, timber shed and surrounding fencing.
IMPORTANT NOTICE: Every care has been taken with the preparation of these Particulars but they are for general guidance only and complete accuracy cannot be guaranteed. Areas, measurements and distances are approximate and the text, photographs and plans are for guidance only. If there is any point which is of particular importance please contact us to discuss the matter and seek professional verification prior to exchange of contracts.




