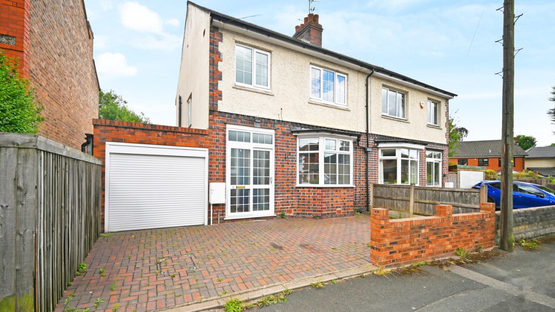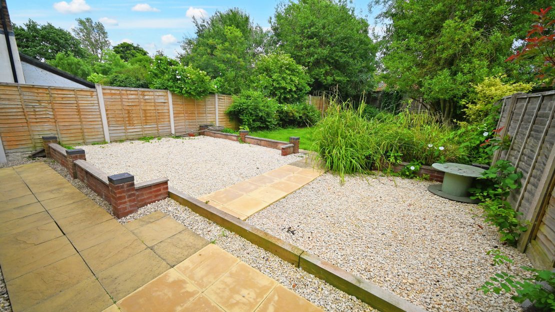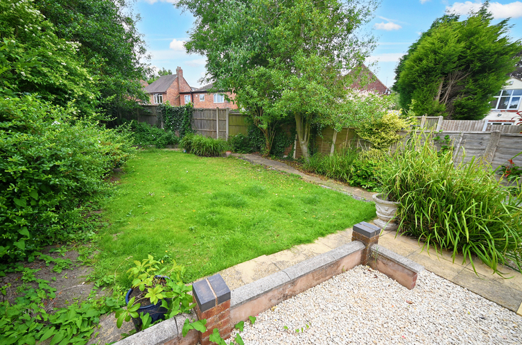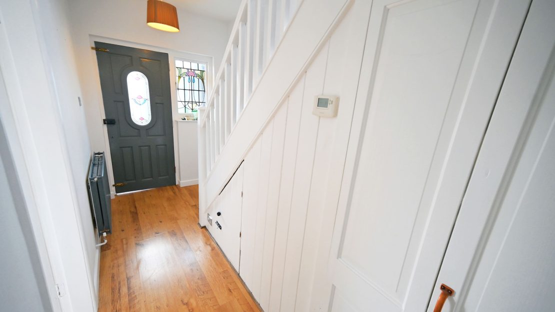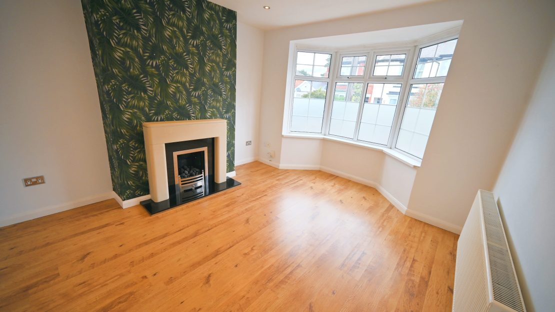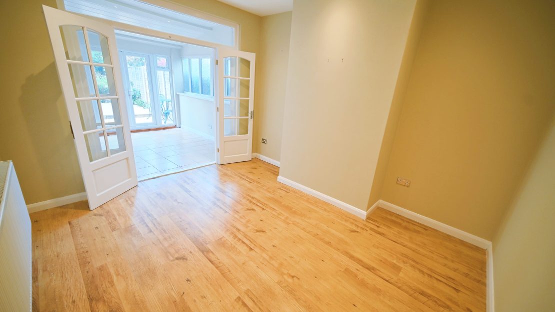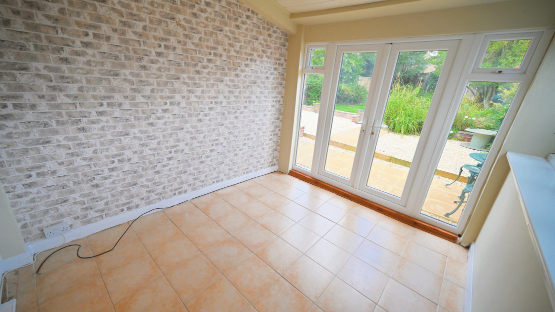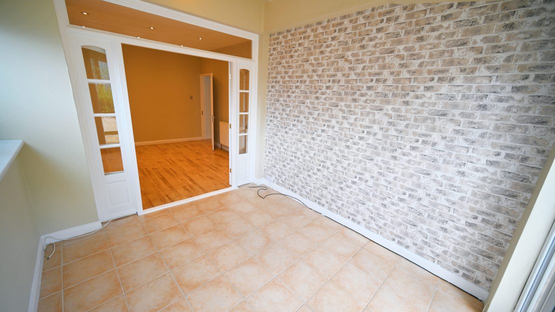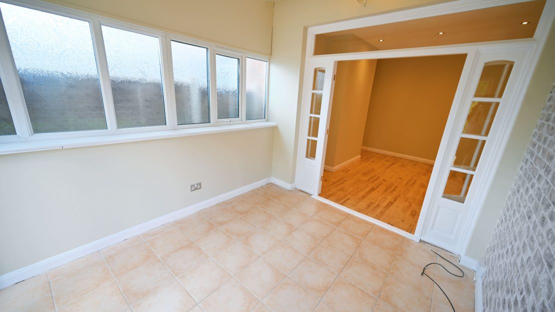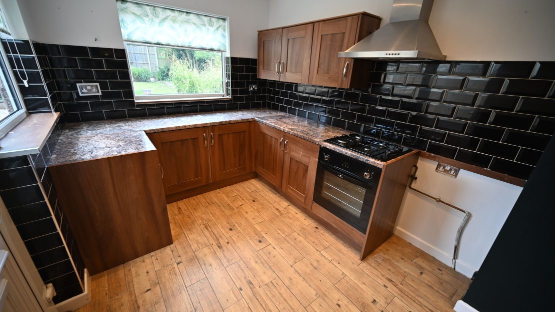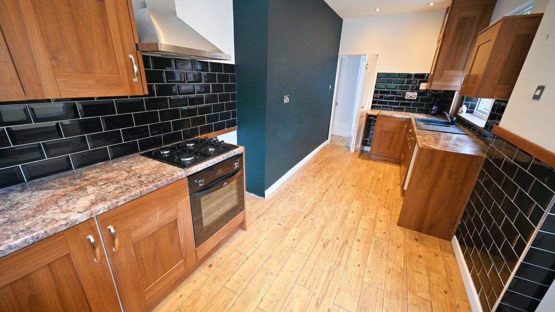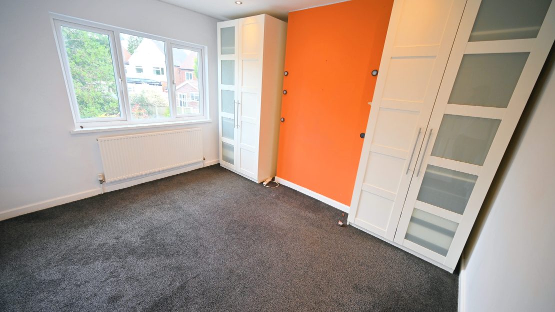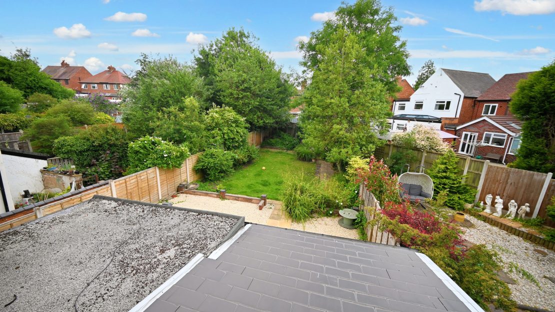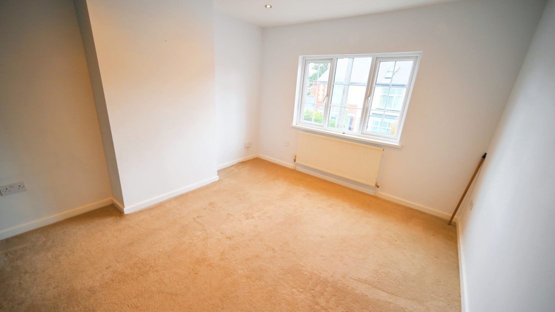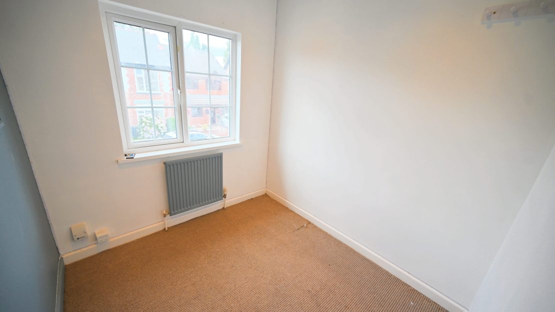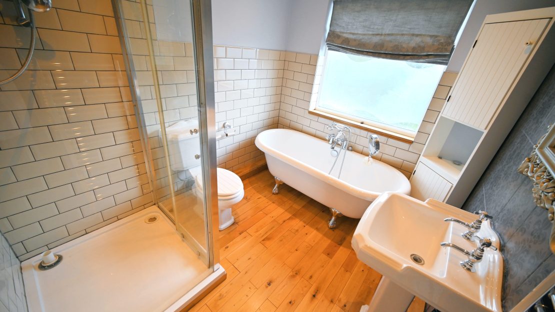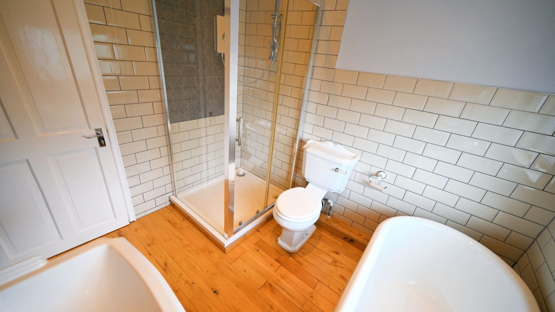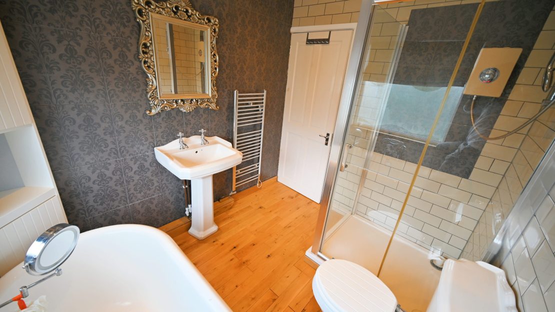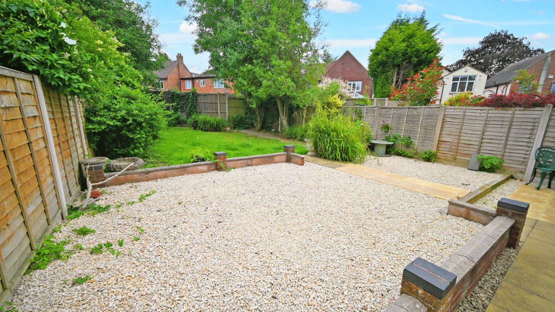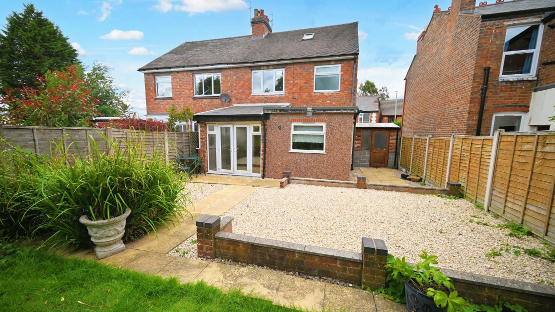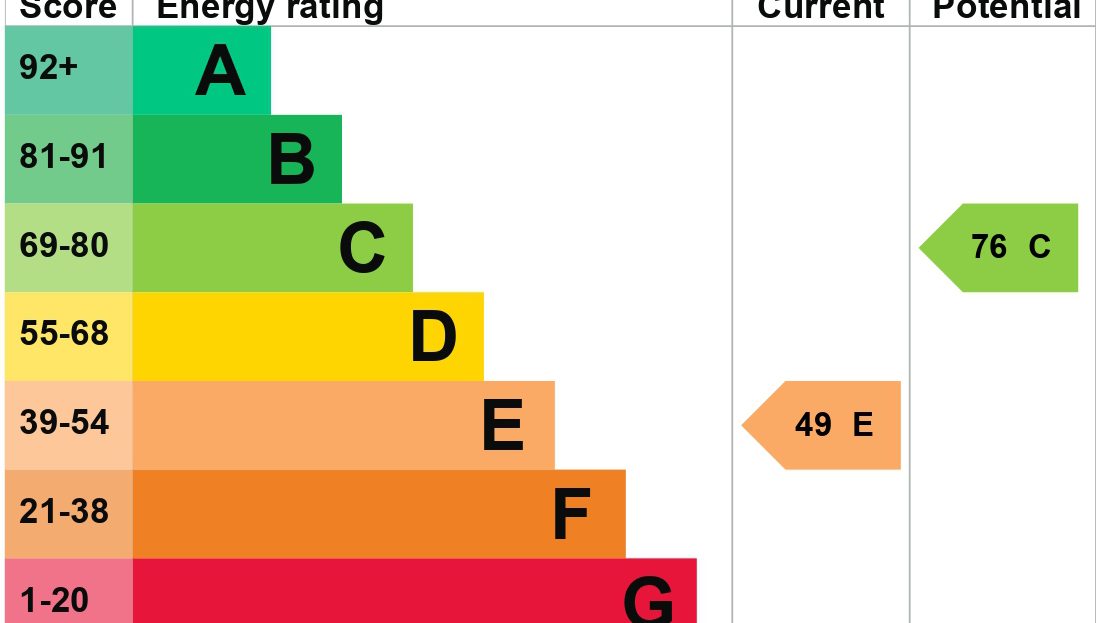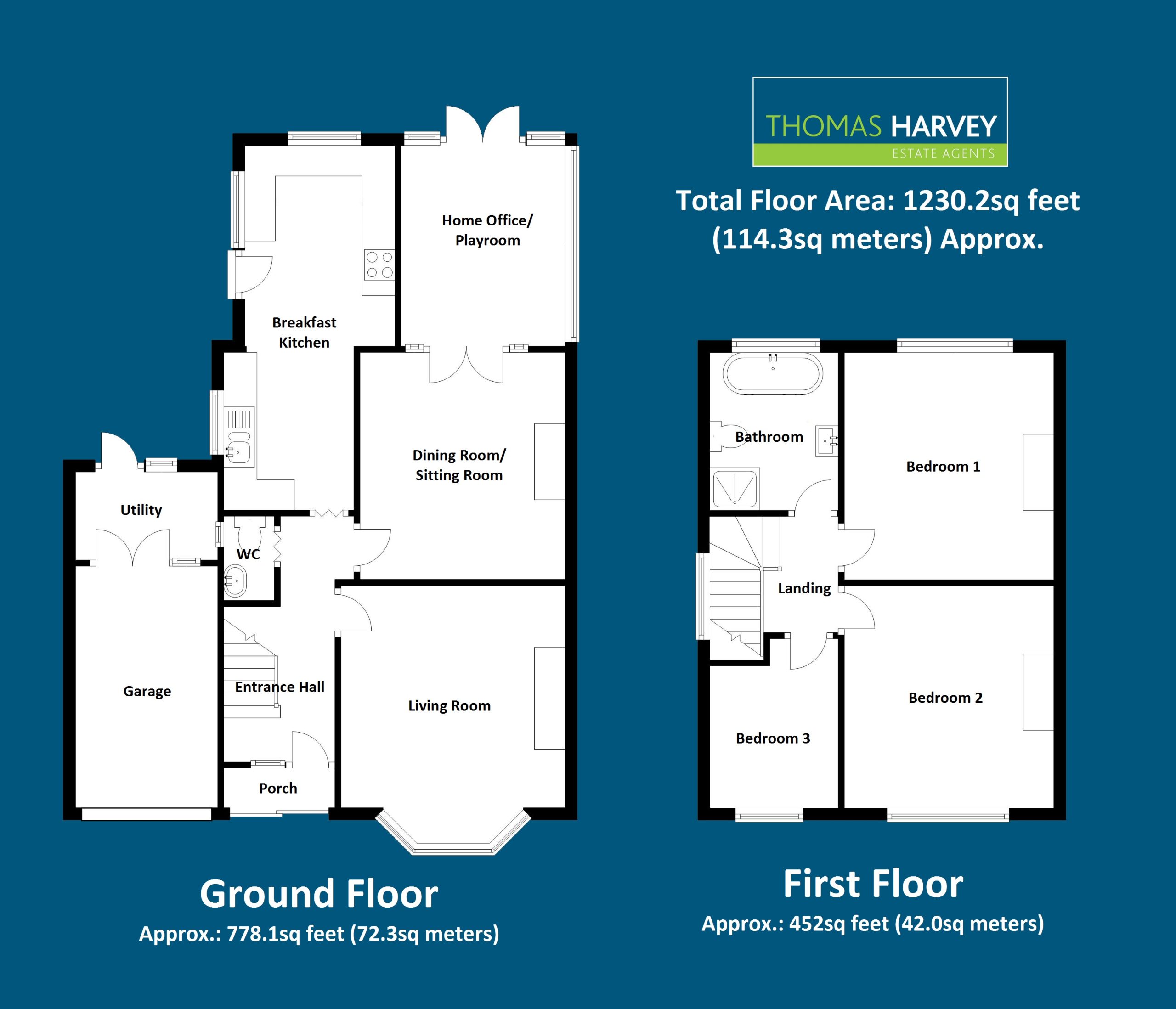Deceptive & Most Attractive Three Bedroom Extended Semi Detached Family House
Tenure: Freehold
Council Tax: Band B – Wolverhampton
EPC Rating: E
Total Floor Area: 1230.2sq feet (114.3sq meters) Approx.
No Upward Chain
Occupying in a choice position in one of the most favoured locations in Penn, located just off Mount Road and therefore most convenient for the majority of amenities, this extended semi-detached property has been extended and restyled in recent years to create a first class house, an excellent example of a family home.
With internal inspection highly recommended to appreciate the versatile interior which has been designed to utilise the maximum space, 5 Westbourne Road is a superb opportunity for purchasers requiring a property ready to just move onto.
Neatly decorated throughout, the accommodation includes reception porch, entrance hall with downstairs WC, front living room, rear dining room/ sitting room with double doors leading to sun room/ home office or playroom and an extended breakfast kitchen. On the first floor there are three bedrooms and a luxury well-appointed family bathroom. At the front of the property is paved driveway providing off road parking which leads to the garage with remote controlled shutter door. There is also the benefit of a workshop/ utility at the rear of the garage that provides access to the garden.
The mature rear garden has been neatly landscaped to provide a most pleasant setting and offers excellent useable outdoor space, ideal for summer parties etc.
Within easy distance of local shops, bus routes and schools in both sectors, the city centre is also less than approx. 2 miles away. Having the benefit of gas central heating & double glazing, this desirable property further comprises:
Porch: PVC double glazed sliding door and wall light point. Entrance Hall: Internal hardwood door with stained glass leaded window, radiator, laminate flooring and staircase to first floor with storage below.
Downstairs WC: Fitted with a white suite having low level WC & recessed sink unit, part tiled walls, extractor fan, ceramic tiled flooring and double glazed window to side.
Living Room: 12ft (3.67m) x 11’11’’ (3.64m)
Minster style fire place with gas fire, radiator, recessed ceiling spot lights, laminate flooring and double glazed bay window to front.
Sitting/ Dining Room: 12’2’’ (3.72m) x 11ft (3.36m)
Radiator, recessed ceiling spot lights, laminate flooring and internal glazed double doors lead to:
Sun Room/ Home Office/ Playroom: 9’10’’ (3.00m) x 8’10’’ (2.69m)
Tiled flooring, double glazed windows to side and double glazed French doors to the rear garden.
Breakfast Kitchen: 19’3’’ (5.87m max) x 8’1’’ (2.46m max)/ 7ft (2.13m min)
Fitted with an extensive suite of matching laminate units comprising black ceramic 1.5 drainer sink unit, a range of base cupboards & drawers with matching worktops, suspended wall cupboards with concealed central heating boiler, built in electric oven, 4-ring gas hob & stainless steel extractor hood over, recess for fridge freezer, plumbing for washing machine/ dishwasher, recessed ceiling spot lights, tiled splash backs, wood effect tiled flooring, double glazed windows to rear & side with matching PVC door.
First Floor Landing: Double glazed window to side and loft hatch leading to boarded loft with skylight.
Bedroom One: 12’2’’ (3.72m) x 11’3’’ (3.43m)
Radiator, recessed ceiling spot lights and double glazed window to rear.
Bedroom Two: 11’11’’ (3.64m) x 11’3’’ (3.43m)
Radiator, recessed ceiling spot lights and double glazed window to front.
Bedroom Three: 9’1’’ (2.77m) x 6’11’’ (2.10m)
Radiator, recessed ceiling spot lights and double glazed window to front.
Bathroom: 8’6’’ (2.60m) x 6’11’’ (2.10m)
Fitted with a well-appointed luxury white suite comprising free standing roll top style bath with shower spray, corner shower cubicle, pedestal wash hand basin, low level WC, recessed ceiling spot lights, chrome heated towel rail, part tiled walls, laminate flooring and double glazed window to rear.
Garage: 13ft (3.96m) x 7’8’’ (2.33m)
Remote controlled roller shutter door, power, lighting and workshop/ utility at rear with plumbing for washing machine, work top and access to garden.
Rear Garden: Neatly landscaped to provide a most pleasant outlook with l-shaped paved patio, raised gravelled terrace with brick dwarf walls, shaped lawn, flowering borders with a variety of shrubs & trees, surrounding fencing.
IMPORTANT NOTICE: Every care has been taken with the preparation of these Particulars but they are for general guidance only and complete accuracy cannot be guaranteed. Areas, measurements and distances are approximate and the text, photographs and plans are for guidance only. If there is any point which is of particular importance please contact us to discuss the matter and seek professional verification prior to exchange of contracts.


