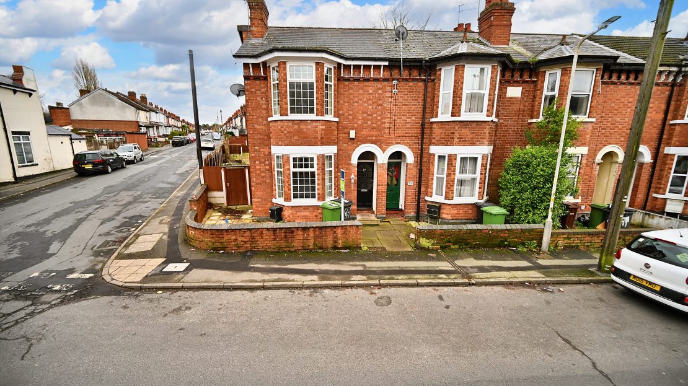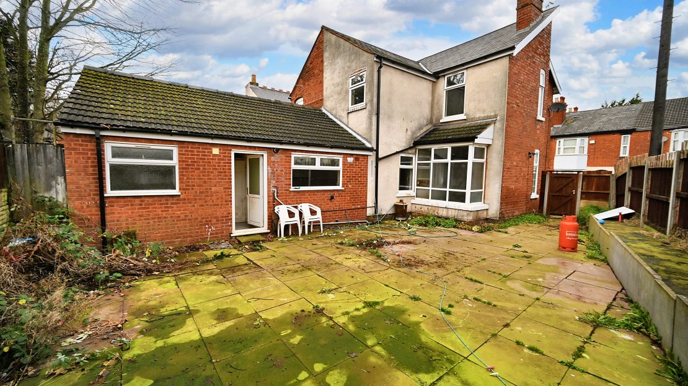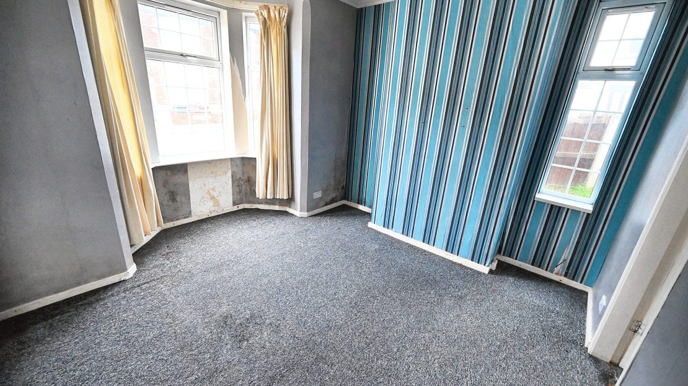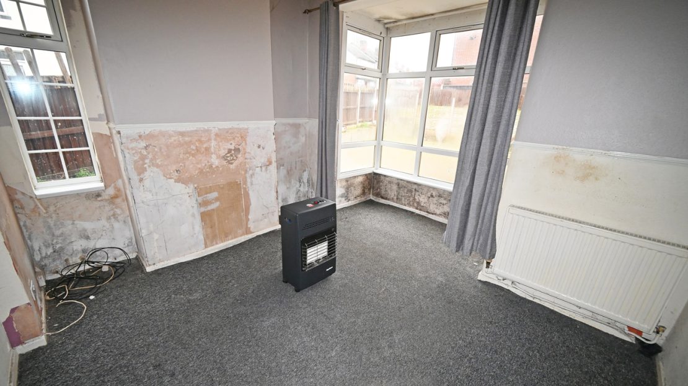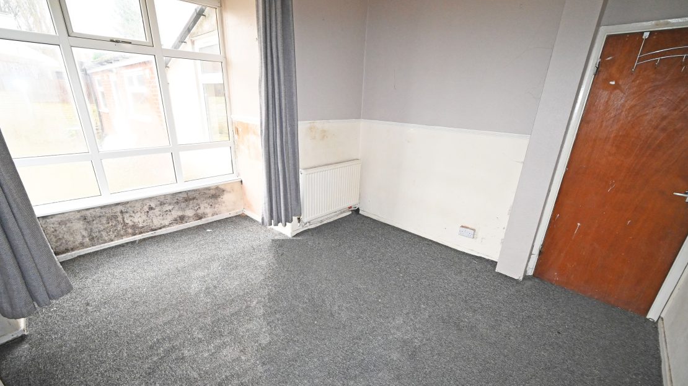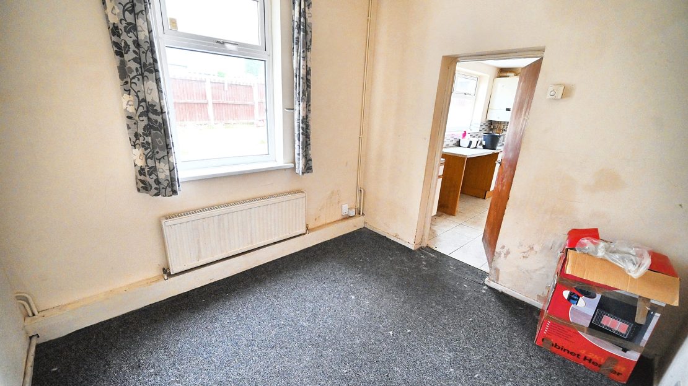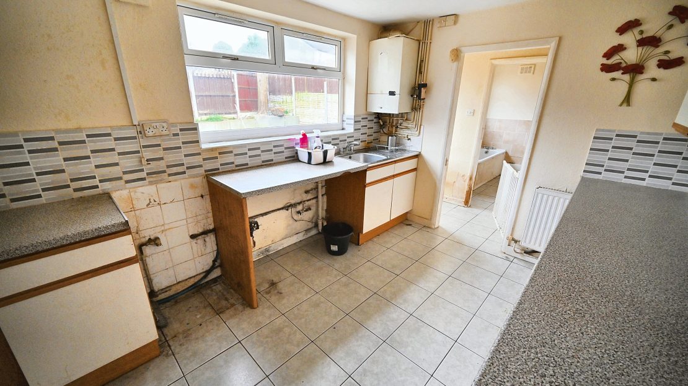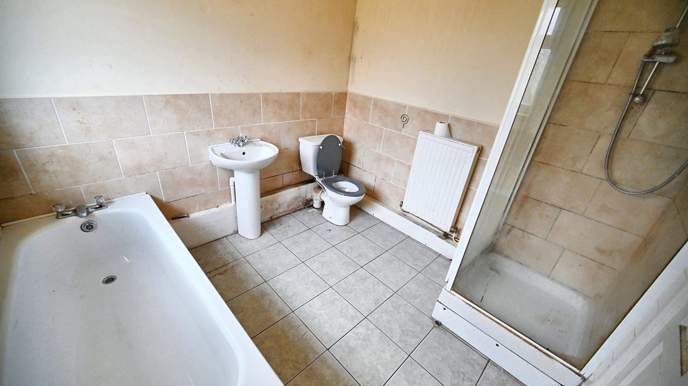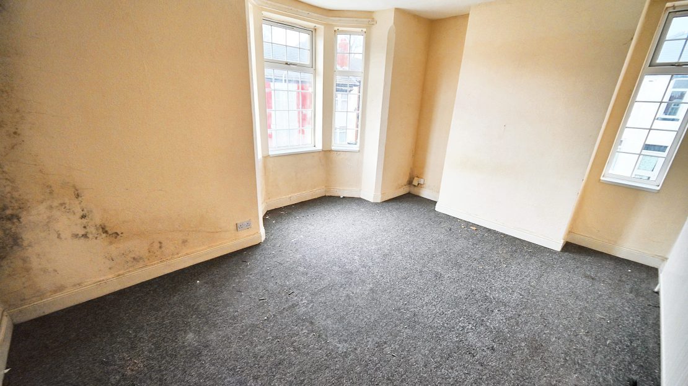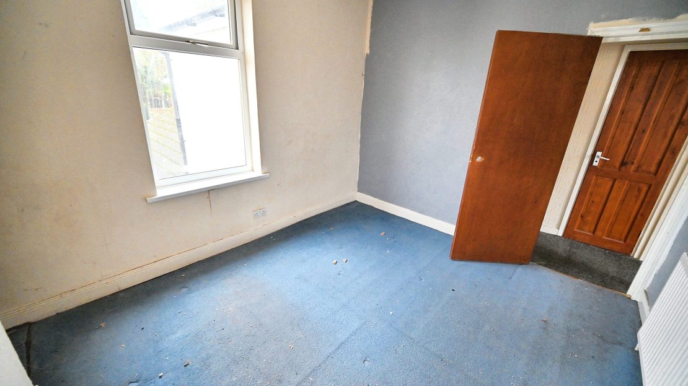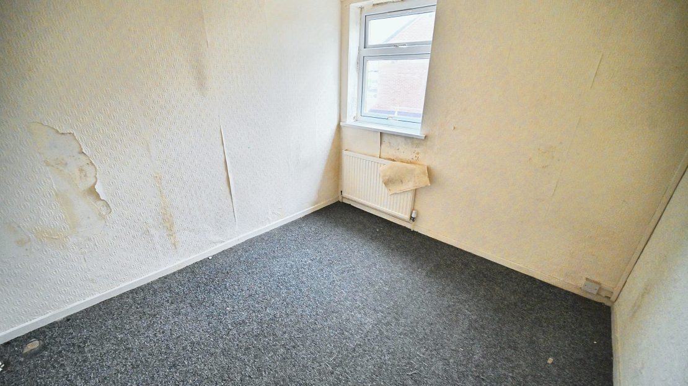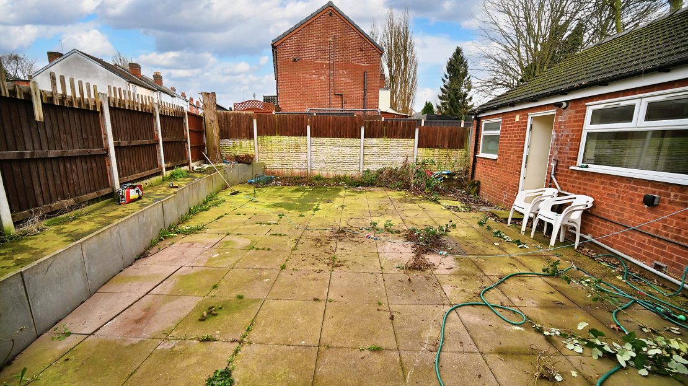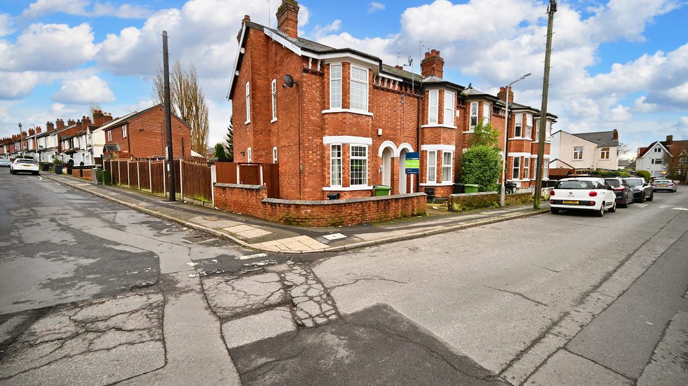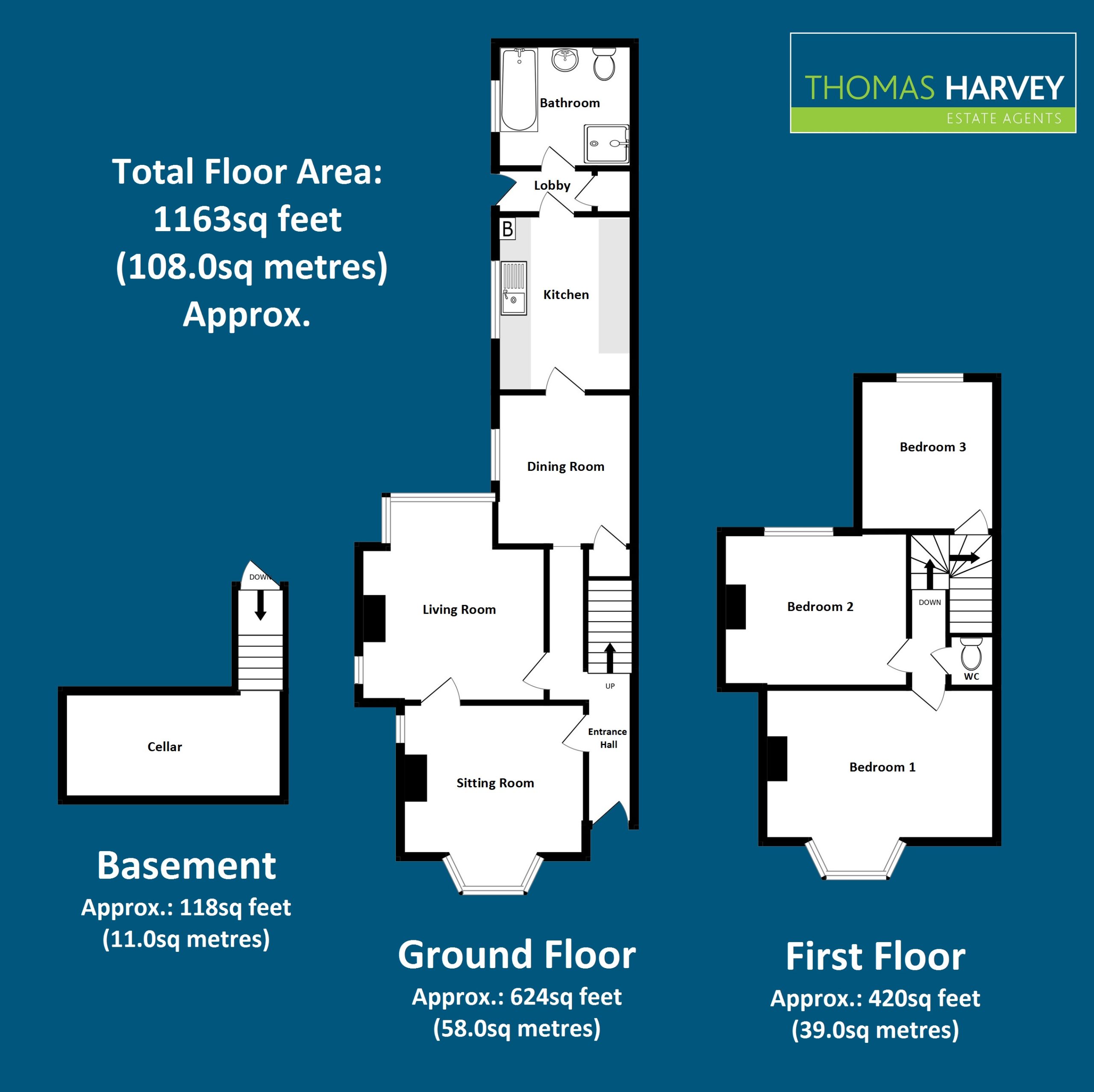Deceptive & Well Planned Three Bedroom End Terraced Property On Corner Plot, Ideal For Buyers Requiring A Property To Refurbish
Tenure: Freehold
Council Tax: Band A – Wolverhampton
EPC Rating: D (62)
Total Floor Area: 1163sq feet (108.0sq metres) Approx.
No Upward Chain
Conveniently situated within walking distance of the majority of amenities including Bantock Park and only a short distance from the city centre, this deceptive end terraced property occupies a large corner plot and offers a spacious interior yet ideal for purchasers requiring a property to refurbish to own requirements.
With internal inspection highly recommended to appreciate the well planned accommodation, the interior includes entrance hall, front sitting room, rear living room, separate dining room and kitchen with a matching suite of traditional units. The ground floor also has a rear lobby and downstairs bathroom. From the dining room is access to the basement which could be utilised for a multitude of purposes i.e. Home office etc. On the first floor there are three bedrooms and a useful fitted cloakroom. The rear garden is enclosed and has been mainly paved for low maintenance with the added benefit of gates off road parking at the rear.
Offered with no upward chain a superb example of its type, presenting an excellent opportunity for First Time Buyers or an Investment Purchase, the gas centrally heated and double glazed accommodation further comprises:
Entrance Hall: Hardwood glazed door, radiator and stairs to first floor.
Sitting Room: 12’6’’ into bay (3.80m into bay) x 11’10’’ (3.60m)
Radiator, double glazed window to side and matching bay window to front.
Rear Living Room: 13’5’’ into bay (4.10m into bay) x 12ft (3.65m)
Radiator, double glazed window to side and matching picture bay window to rear.
Breakfast Room: 9’10’’ (3.00m) x 8’10’’ (2.70m)
Radiator, double glazed window to side and access to: Cellar: 14’1’’ (4.30m) x 6’11’’ (2.10m)
Kitchen: 11’4’’ (3.45m) x 8’10’’ (2.70m)
Fitted with a traditional suite of matching units comprising stainless steel single drainer sink unit, a range of base cupboards & drawers, worktops, suspended wall cupboards, wall mounted gas fired central heating boiler, plumbing for washing machine, radiator, tiled flooring and double glazed window to side.
Inner Lobby: PVC double glazed door to rear garden, loft hatch and built in cupboard.
Downstairs Bathroom: 8’10’’ (2,70m) x 8ft (2.45m)
Fitted with a traditional white suite with panelled bath, corner shower cubicle, low level WC, pedestal wash hand basin, radiator, part tiled walls, tiled flooring and double glazed opaque window to rear.
First Floor Landing: Loft hatch. Fitted Cloakroom: Low level WC, sink unit and radiator.
Bedroom One: 15’3’’ (4.65m) x 12’6’’ into bay (3.80m into bay)
Radiator and double glazed window to side with matching bay window to front.
Bedroom Two: 12ft (3.65m) x 9’10’’ (3.00m)
Radiator and double glazed windows to rear & side.
Bedroom Three: 9’10’’ (3.00m) x 8’10’’ (2.70m)
Radiator and double glazed window to rear.
Rear Garden: Mainly paved with surrounding fencing and side gate. From Bruford Road, is a gated driveway at the rear of the property providing off road parking for two cars.


