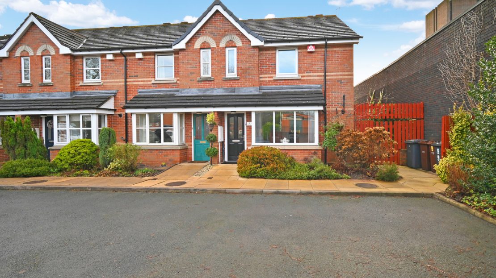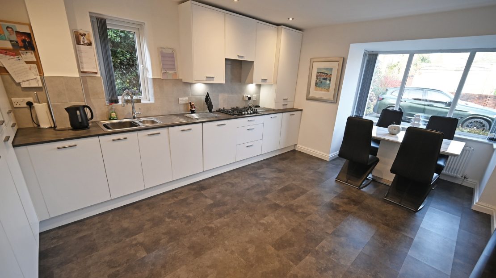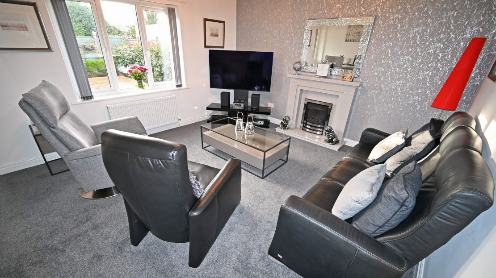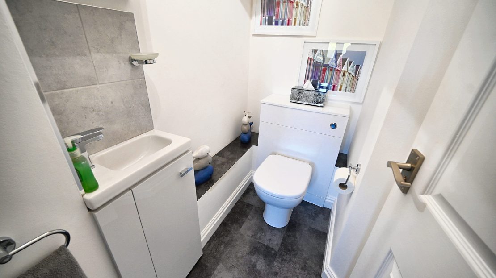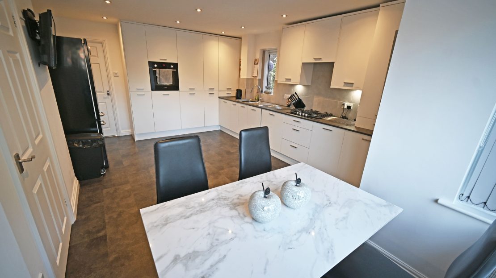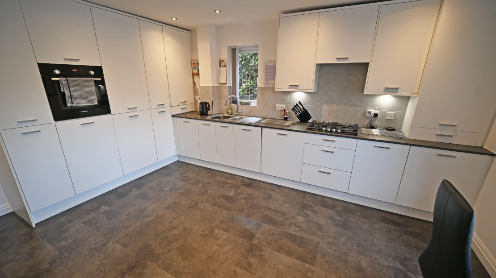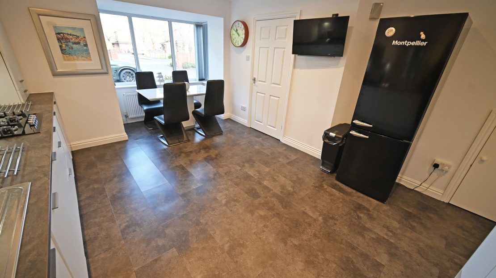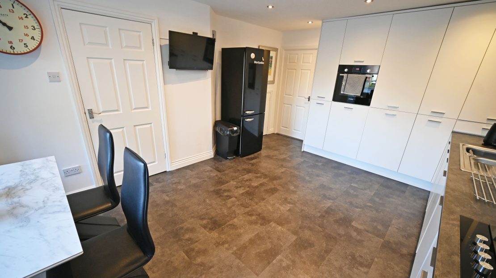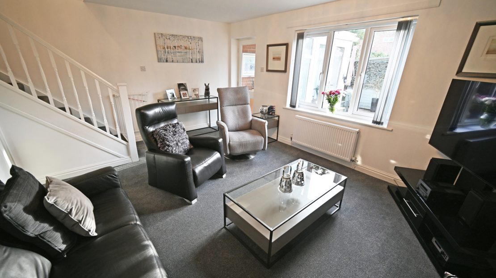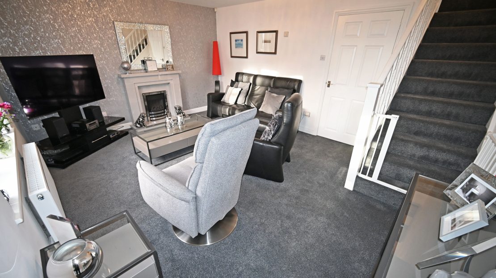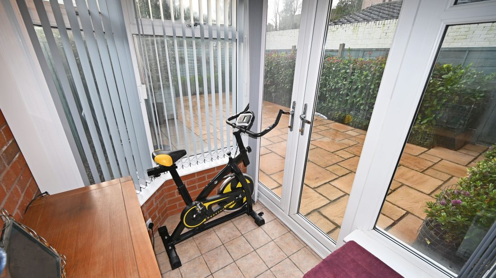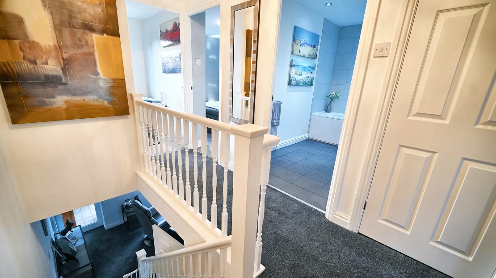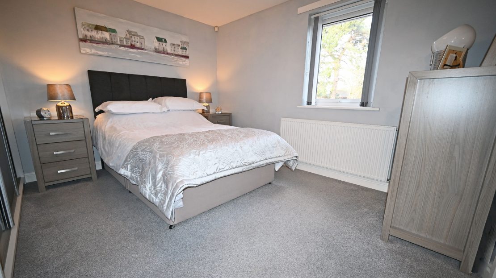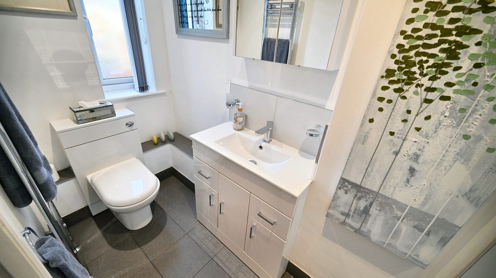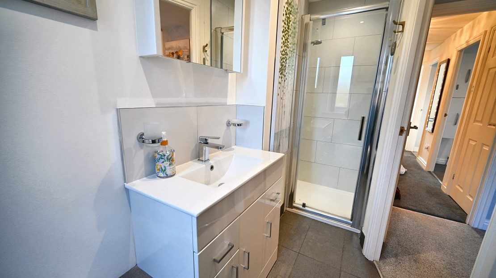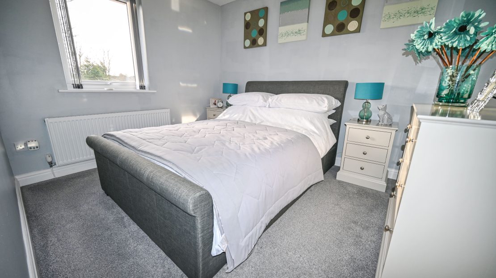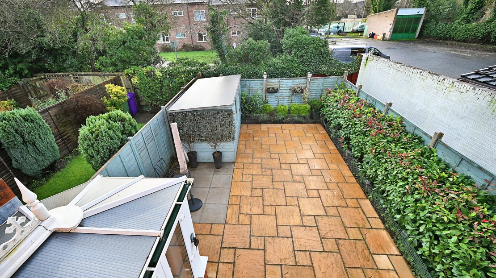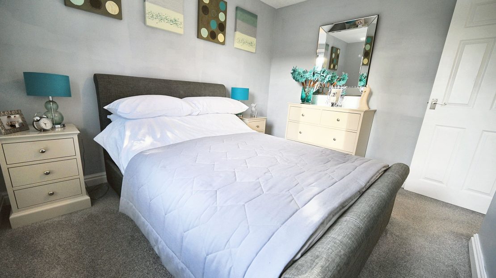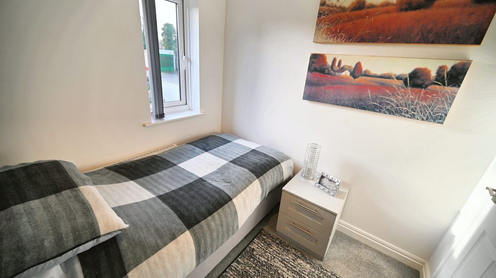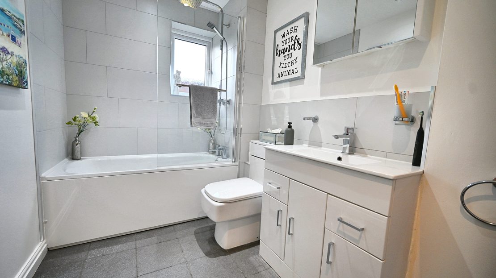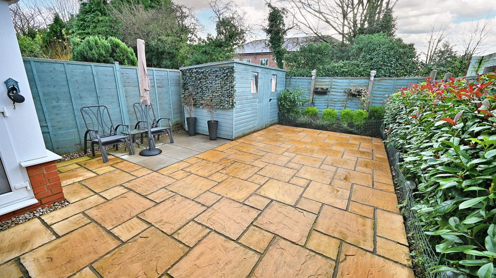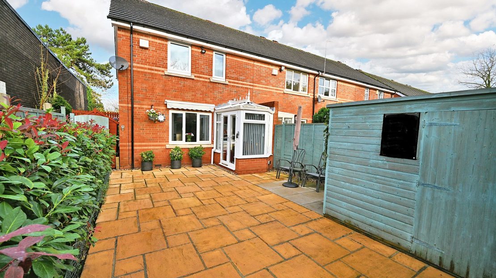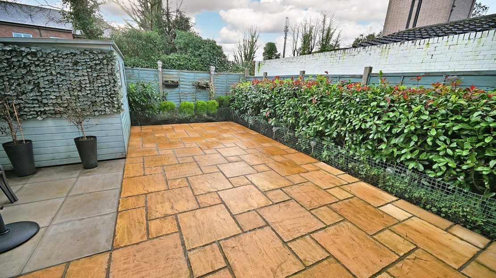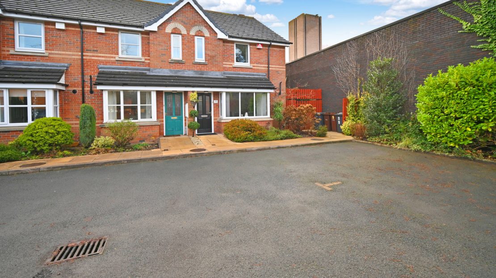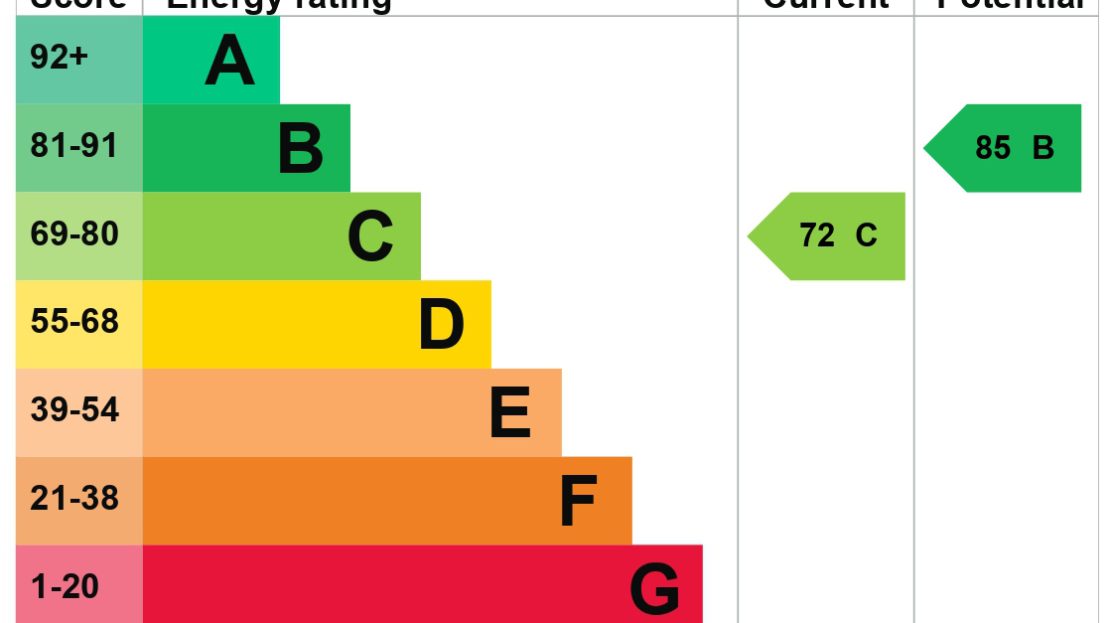A Beautifully Presented Three Bedroom Two Bathroom Modern End Of Terrace House, Within Walking Distance Of Tettenhall Village
Tenure: Freehold
Council Tax: Band D – Wolverhampton
EPC Rating: C (72)
Total Floor Area: 968sq feet (90sq metres) Approx.
Situated within easy walking distance of Tettenhall Village & therefore having the majority of amenities close at hand, this modern end terrace house has been extensively restyled by the present owners to create a first class family home with a host of high quality and modern features throughout.
A perfect opportunity for purchasers requiring an attractive & well-presented home, ready to just move into, viewing of the interior is essential to appreciate the well planned living accommodation which includes high quality flooring/ carpets, contemporary décor throughout, new modern bathrooms and a most impressive open plan dining kitchen, perfect for accommodating large families or entertaining!
The accommodation includes entrance hall with fitted cloakroom, open plan dining kitchen, fitted with an extensive suite of matching white units including integrated appliances and rear living room with staircase to first floor. The ground floor also includes a useful double glazed conservatory, overlooking the rear garden. On the first floor there are three bedrooms, with two being good doubles and both the ensuite shower room & family bathroom feature modern white suites.
The south facing enclosed rear garden is a further impressive selling point creating a most pleasant outlook and excellent useable outdoor space. Screened from the road, there is allocated off road parking for two cars together with visitors parking.
Convenient for a range of local shops, schools in both sectors and of course Tettenhall Green with the use of playing fields, Tennis & Cricket clubs, Golf courses, Gym and outdoor pool.
A fine example of its type, the accommodation further comprises:
Entrance Hall: Composite double glazed front door, radiator, slate style Karndean flooring.
Fitted Cloakroom: Fitted with a modern white suite comprising recessed WC, vanity unit, mirrored cabinet, radiator, slate style Karndean flooring with matching shelving and extractor fan.
Open Plan Dining Kitchen: 15’3” (4.65m) x 11’9” (3.59m)
Recently refitted with an extensive suite of modern matt white units comprising a range of base cupboards & drawers, suspended wall cupboards with under lighting & concealed gas fired central heating boiler, floor to ceiling built in cupboards with integrated Bosch electric oven, fridge & freezer, dark laminate worktops with light grey tiled splashbacks & stainless steel 1.5 drainer sink unit including chrome mixer tap, further built in appliances include 4-gas hob with concealed extractor hood over & slim line dishwasher, concealed recess & plumbing for washing machine and tumble dryer, radiator, recess ceiling spotlights, storage under stairs, slate style Karndean flooring and double glazed window to side with matching bay window to front
Living Room: 16’2” (4.93m) x 12’10” (3.91m)
Granite style fireplace & hearth with coal effect gas fire, radiator, staircase to first floor and double-glazed window to rear.
Conservatory: 6’6” (1.99m) x 4’8” (1.43m)
Ceiling spotlights, fitted window blinds, tiled flooring and double doors to rear garden.
First Floor Landing: Built in cupboard / wardrobe and loft hatch with pull down ladder to partly boarded loft with power & lighting.
Bedroom One: 11’11” (3.63m) x 11’5” (3.48m)
Built in triple wardrobes, radiator and double-glazed window to front.
Ensuite: Fitted with a new modern white suite comprising shower with chrome power shower, vanity unit, recess WC, chrome heated towel rail, recess ceiling spotlights, extractor fan, slate style Karndean flooring with matching shelving and double-glazed opaque window to front.
Bedroom Two: 10’9” (3.27m) x 9’7” (2.93m)
Radiator and double-glazed window to rear.
Bedroom Three: 7’9” (2.35m) x 7’3” (2.20m)
Radiator and double-glazed window to rear.
Bathroom: Refitted with a modern white suite comprising panelled with power shower & screen over, vanity unit with storage & recess WC, mirrored cabinet, radiator, wall mounted cabinet, recess ceiling spotlights, extractor fan, tiled flooring and double-glazed opaque window to side.
Rear Garden: Enjoying a south facing aspect, the enclosed rear garden has been neatly landscaped to provide low maintenance yet creating an excellent useable outdoor space having large paved terrace with Sandstone style slabs, flowering borders with a variety of plants, garden shed with power, exterior socket, surrounding fencing and side gate leading to front. The property also has the benefit of allocated off road parking for two cars and further visitors space.
IMPORTANT NOTICE: Every care has been taken with the preparation of these Particulars but they are for general guidance only and complete accuracy cannot be guaranteed. Areas, measurements and distances are approximate and the text, photographs and plans are for guidance only. If there is any point which is of particular importance please contact us to discuss the matter and seek professional verification prior to exchange of contracts.


