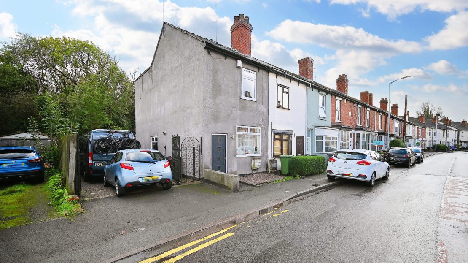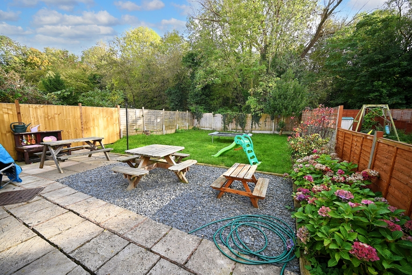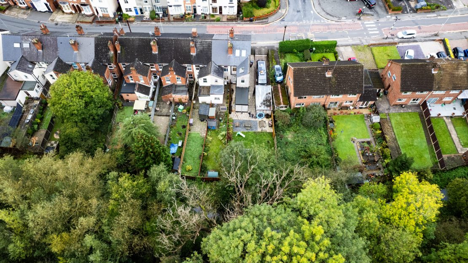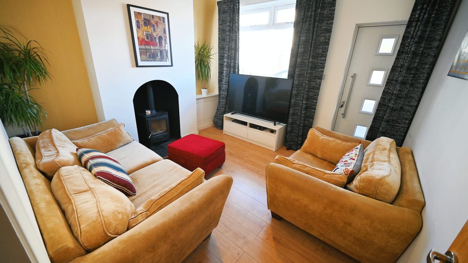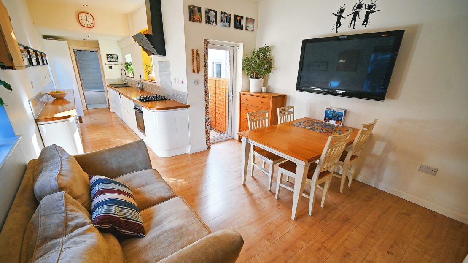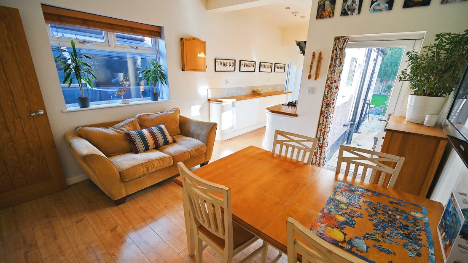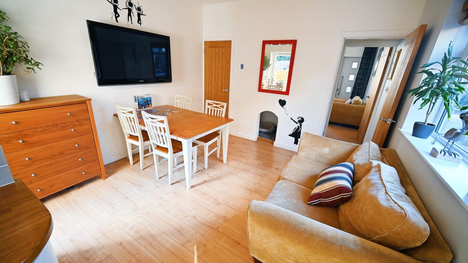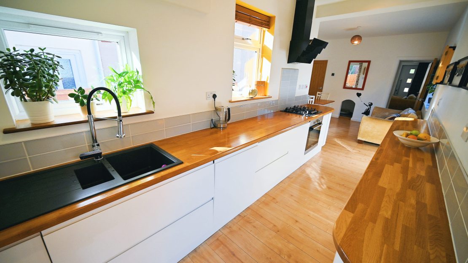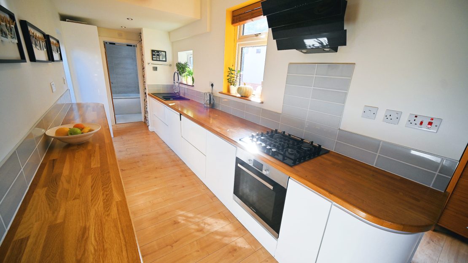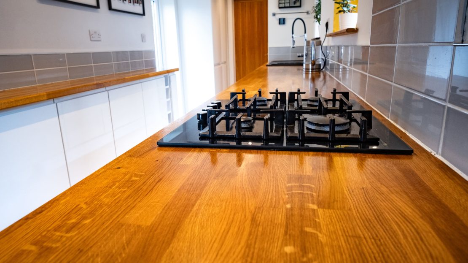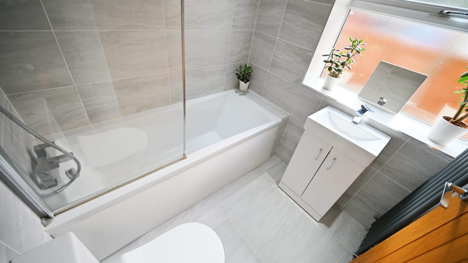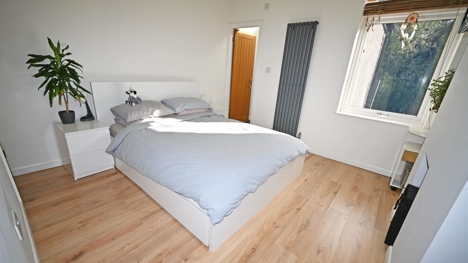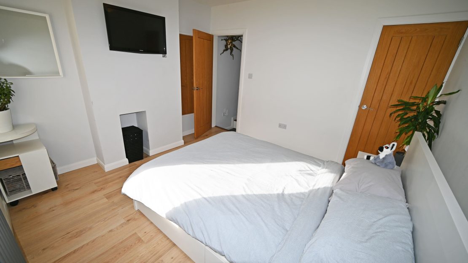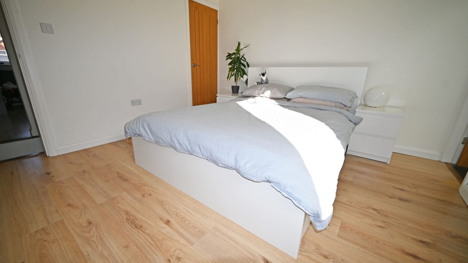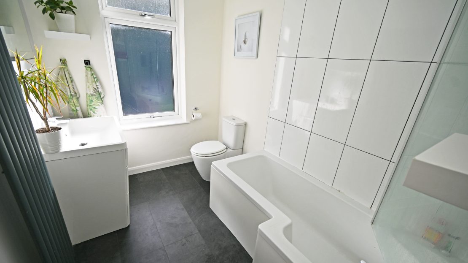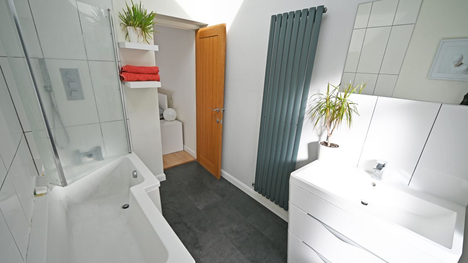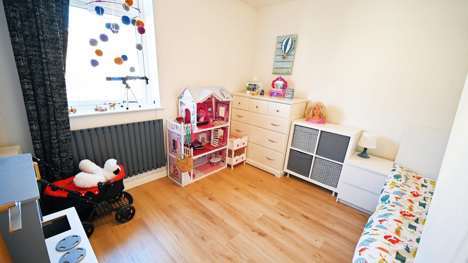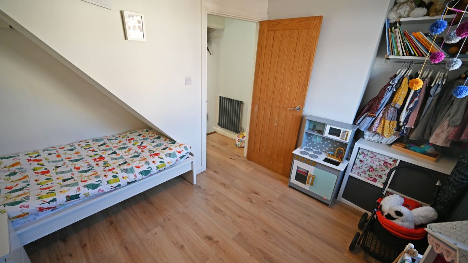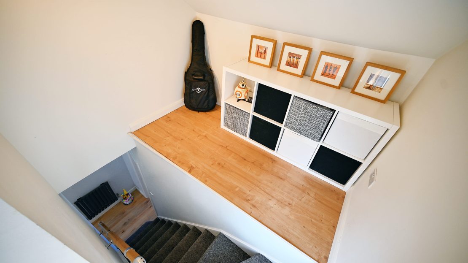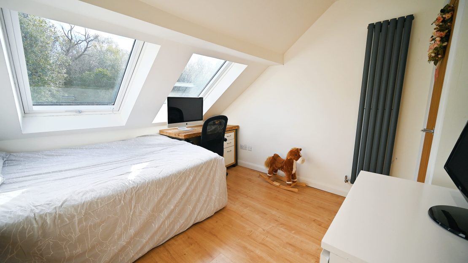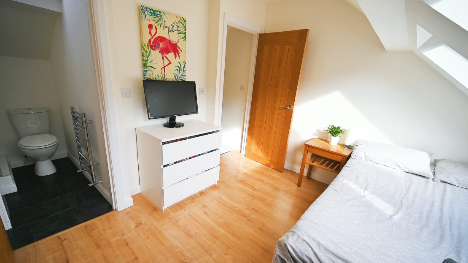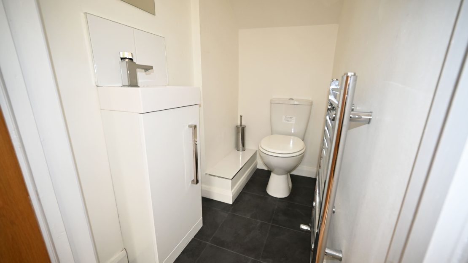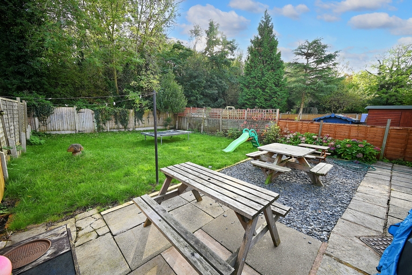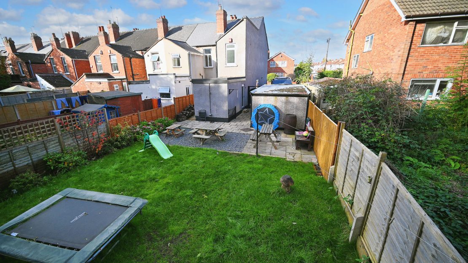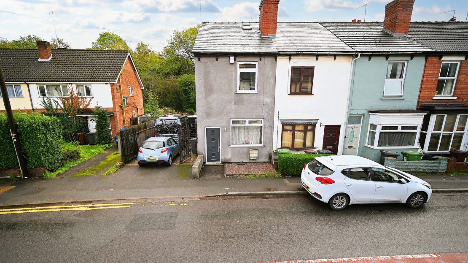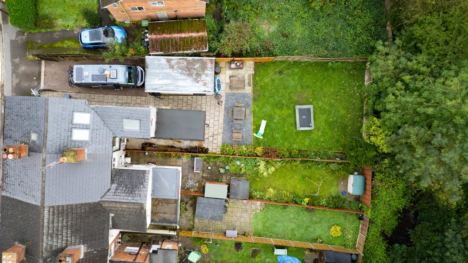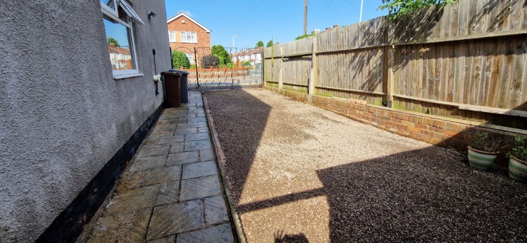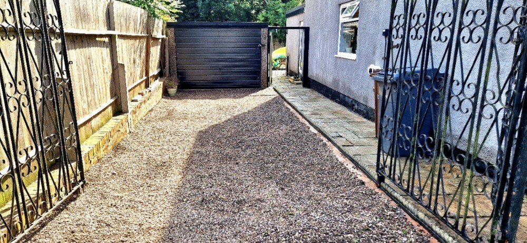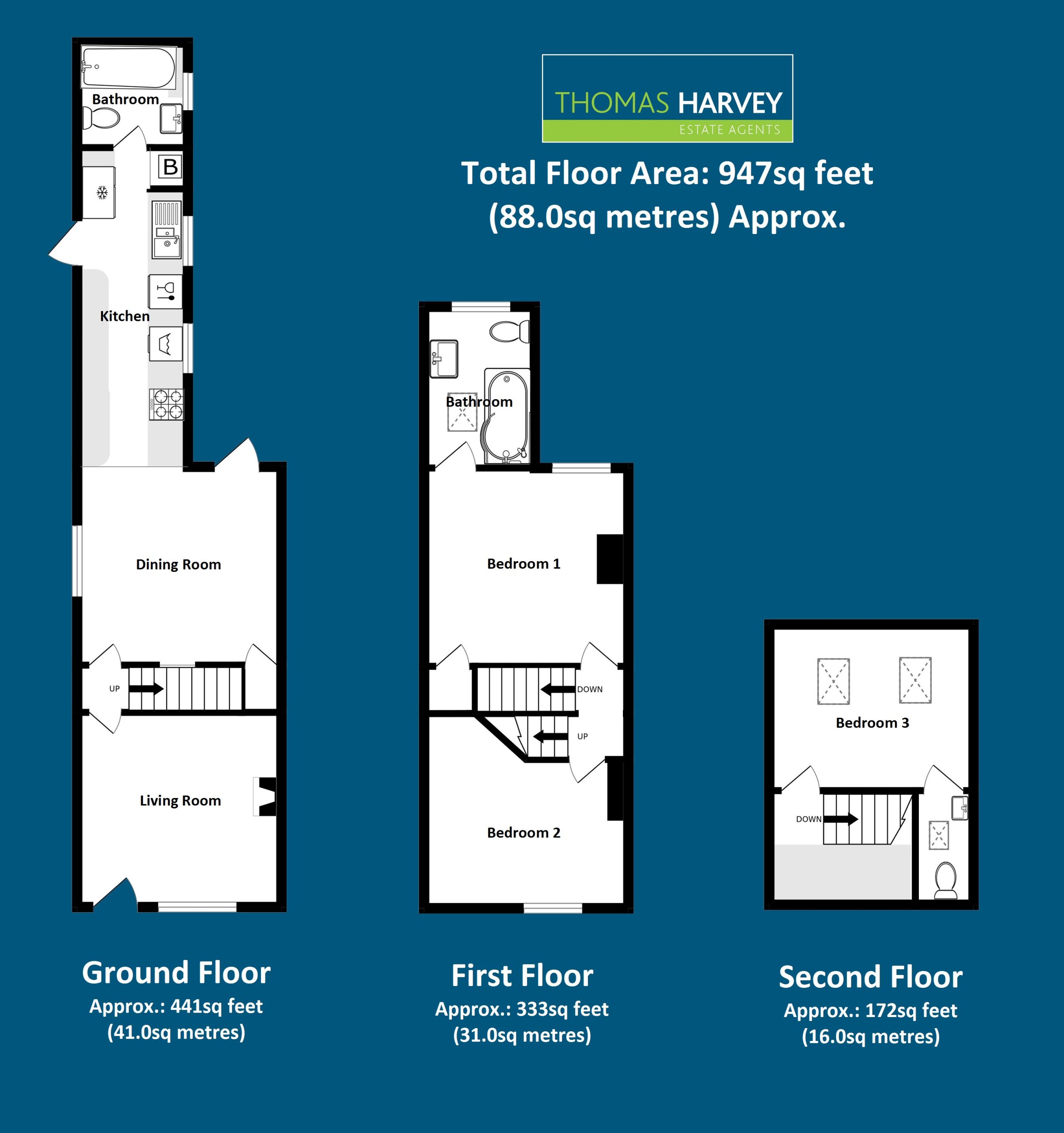A Most Attractive & Deceptive Fully Refurbished Three Bedroom Two Bathroom End Terrace Property With Internal Inspection Highly Recommended!
Tenure: Freehold
Council Tax: Band B – Wolverhampton
EPC Rating: D (57)
Total Floor Area: 947sq feet (88.0sq metres) Approx.
Occupying a choice position in one of the most popular residential areas in Wolverhampton and having the majority of amenities close at hand, this distinctive and most impressive end terraced property has been extensively renovated by the present owners with no expense spared to create a spectacular family house with a host of attractive & quality features throughout.
A perfect opportunity for purchasers requiring a bespoke luxury home ready to just move into, 238 Aldersley Road has been thoughtfully restyled to create a contemporary & trendy interior. Deceptive externally, viewing of the extended interior is essential to appreciate the surprisingly spacious living accommodation which includes new gas central heating system, new flooring/ carpets with underfloor heating on the ground floor, fashionable décor throughout, luxury bathrooms, an additional top floor bedroom and a feature open plan dining kitchen with family area.
Set over the tree floors, the accommodation now comprises front living room, inner hall with staircase to first floor, an L-Shaped dining kitchen with family area, perfect for accommodating large families or entertaining. There is also a ground floor bathroom with a luxury white suite. On the first floor there are two double bedrooms and an ensuite bathroom. From the landing is a further staircase to the second floor where there is a potential study area, a third bedroom and fitted cloakroom. At the side of the house is a gated driveway providing off road parking and leads to the detached garage.
The south facing enclosed rear garden is a further impressive selling point creating a most pleasant setting over woodland, Smestow Brook & Nature Walk, whilst being neatly landscaped to offer excellent useable outdoor space.
Conveniently situated for the majority of amenities including schools, shops and within easy access of the city centre, 238 Aldersley Road is one of the finest examples of its type currently listed on the market! This superb example of a good size fabulous family residence further comprises:
Living Room: 11’6’’ (3.50m) x 11’2’’ (3.40m)
Composite double glazed door, laminate flooring with underfloor heating and double glazed picture window to front.
Inner Hall: Laminate flooring and stairs to first floor with built in cloaks cupboard below.
Open Plan L Shaped Dining Kitchen
Dining Area: 11’6’’ (3.50m) x 11’2’’ (3.40m)/ Kitchen: 17’11’’ (5.45m) x 6’3’’ (1.90m)
Fitted with a matching suite of contemporary white gloss units comprising hardwood worktops, black composite 1½ drainer sink unit with pull out mixer tap, a range of base cupboards & drawers, built in oven, 4-ring gas hob with black extractor hood over, dishwasher, fridge & freezer, cupboard recess with wall mounted gas fired central heating boiler, recessed ceiling spot lights, tiled splashbacks, laminate flooring with underfloor heating, double glazed windows and two sets of PVC double glazed doors to rear & side.
Bathroom: 6’3’’ (1.90m) x 5’11’’ (1.80m)
Fitted with a smart white suite comprising panelled bath with shower unit & screen, low level WC, vanity unit, graphite vertical radiator, tiled walls & flooring, recessed ceiling spot lights, extractor fan and double glazed opaque window to rear.
First Floor Landing: Graphite radiator, recessed ceiling spot lights and laminate flooring.
Bedroom One: 11’6’’ (3.50m) x 11’2’’ (3.40m)
Vertical graphite radiator, built in wardrobe/ cupboard, laminate flooring and double glazed window to rear.
Bathroom: 9ft (2.75m) x 6’3’’ (1.90m)
Fitted with a modern white suite comprising P-Shaped panelled bath with shower unit & screen, low level WC, double vanity unit, graphite vertical radiator, recessed ceiling spot lights, extractor fan, tiled flooring, double glazed opaque window to rear and vaulted ceiling with skylight.
Bedroom Two: 11’6’’ (3.50m) x 8’2’’ (2.50m)
Graphite radiator, laminate flooring and double glazed window to front.
Second Floor Landing: Storage Recess.
Bedroom Three: 10’8’’ (3.25m) x 10’6’’ (3.20m)
Graphite vertical radiator, recessed ceiling spot lights, laminate flooring and two skylights to rear.
Fitted Cloakroom: Fitted with a white suite comprising low level WC, sink unit, chrome heated towel rail, tiled flooring and double glazed skylight.
Rear Garden: A rear garden enjoying a south-facing aspect with a picturesque setting overlooking Smestow Brook & Nature Walk at rear, the landscaped garden includes a full width paved patio with slate gravelled square, centre shaped lawn, flowering borders and surrounding fencing. At the side of the house is a gated Driveway providing off road parking for two cars and leads to the Detached Garage:


