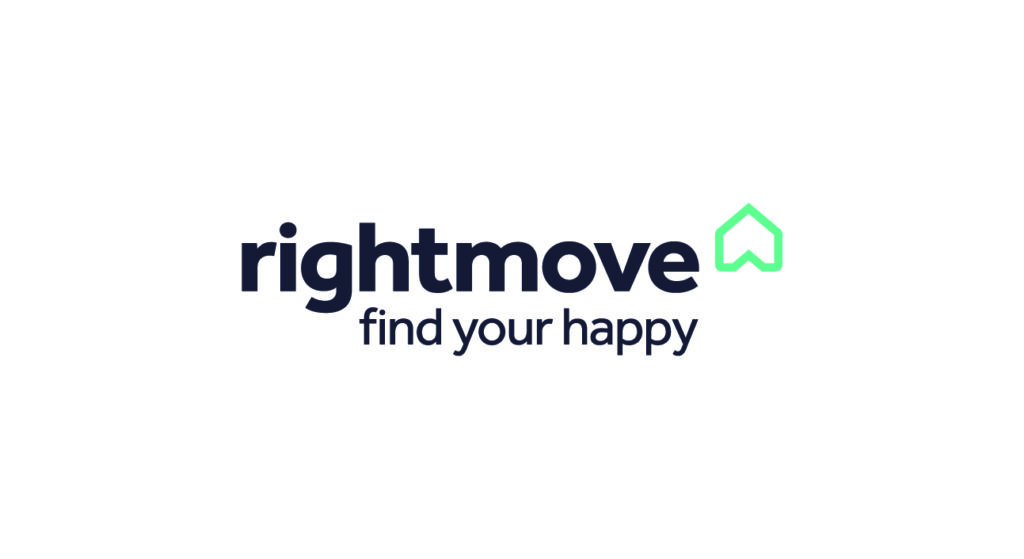Occupying a choice position on the High Street of Albrighton set well back from the road, yet within walking distance of a full range of amenities, this well-designed ground floor apartment is an excellent example of its type in a well serviced and designed development of retirement apartments.
The attractive living accommodation is constructed to a well-planned design included communal reception lobby leading to the apartments entrance hall with utility cupboard, bathroom, master bedroom with built in wardrobe, living room and kitchen. Views from both the bedroom & living room enjoy a charming outlook over the landscaped surrounding gardens.
Offered to residents 55yrs over, the development has the benefit of a resident manager, 24hr emergency pull-cord system, well-appointed communal lounge, dedicated residents & visitors only parking spaces and guest rooms which can be booked for visiting family or friends.
Available with no upward chain and ideal for purchasers requiring a property, ready to just move into, 7 Saxon Park is also designed to utilise the maximum space, providing practical living accommodation. Having the benefit of double glazing and electric heating the accommodation includes:
Entrance Hall: Panelled front door, wall light point, coved ceiling and built in utility cupboard housing hot water system.
Bathroom: 6’11’’ (2.10m) x 5’9’’ (1.75m)
Fitted with a white suite comprising panelled bath with shower unit & screen, vanity unit with stores & recessed WC, heated towel rail, mirrored wall cabinets, tiled walls & flooring, coved ceiling and extractor fan.
Bedroom One: 15ft (4.58m) x 9’2’’ (2.79m)
Electric heater, built in double mirrored wardrobe, wall light points, coved ceiling and double gazed window to rear.
Living Room: 18’6’’ (5.64m) x 10’8’’ (3.25m)
Decorative stone fireplace with matching hearth, electric heater, wall light points, telephone socket, coved ceiling and double glazed window to rear.
Kitchen: 7’4’’ (2.23m) x 5’6’’ (1.68m)
Fitted with a matching suite of limed oak units comprising 1½ drainer sink unit, a range of base cupboards & drawers with matching worktops, coved suspended wall cupboards, 4-ring electric hob with extractor hood over, built in dishwasher & fridge, tiled splash backs, coved ceiling and ceramic tiled flooring.
Mature Landscaped Surrounding Gardens: Having various patio areas, large shaped lawns, variety of shrubs and trees, surrounding hedging and fencing.
Tenure: Leasehold Date 02.09.1993
Leasehold Details: 120years from 24.06.1993
Service Charge: £1,650.65 payable every 6 months (£3,301.30 per annum)
Ground Rent: £191.31 payable every 6 months (£382.62 per annum)
Council Tax: Band A – Shropshire
EPC Rating: C
Total Floor Area: 43.6sq meters (469sq feet) Approx.
No Upward Chain






























